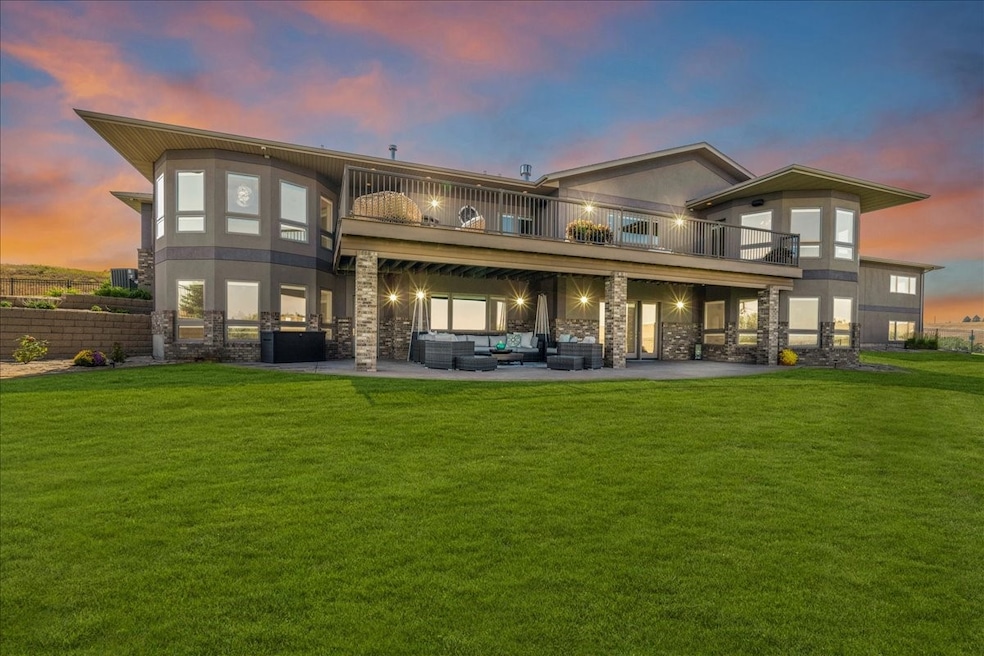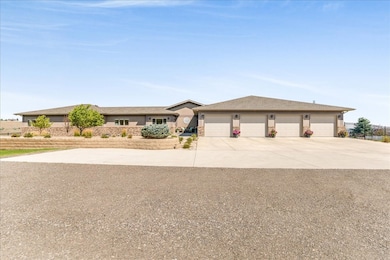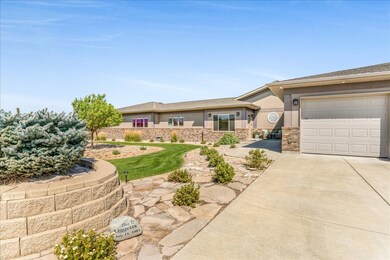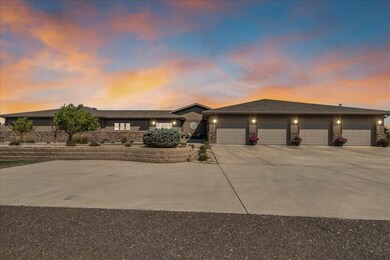2601 Jasper Rd Great Falls, MT 59404
Estimated payment $10,499/month
Highlights
- City View
- Deck
- No HOA
- Meadow Lark School Rated A-
- Ranch Style House
- 4 Car Attached Garage
About This Home
Welcome to your one-of-a-kind, stunning custom-built executive home! This property offers picturesque views overlooking the city of Great Falls. Every aspect of this home was designed with comfort, convenience, and elegance in mind. Situated at the end of Jasper Road, this estate is in the county, offering 6.87+/- acres of land with this remarkable property. The home boasts 7 bedrooms and 8 bathrooms (3 full; 2 half; 3 three-quarter). The great room features a gas fireplace, exquisite hardwood floors, a generous living area, formal dining, and a chef’s dream kitchen. Large windows throughout capture all the views! The kitchen includes a granite island over 12 feet long, induction cooktop, double ovens, hidden microwave, and refrigerator. Superior custom cabinetry and ample countertop space add to the kitchen's appeal. A true walk-in Butler’s Pantry includes a second refrigerator and a beverage refrigerator. See Supplemental Remarks for additional information! The East hallway leads to the first laundry room featuring granite countertops, utility sink & additional storage.
The luxurious primary bedroom with two large walk-in closets, gas fireplace and walkout access to the deck. The primary bathroom has a spacious tiled shower, steam shower, jacuzzi tub, and a double sink vanity. The 4-car finished/heated garage includes newly epoxied floors, storage cabinets, and a movable storage island. There is hot & cold-water faucets for added convenience. The West hallway leads to a half bathroom, the second laundry room with granite countertops, a utility sink, and a walk-in storage closet. Four additional bedrooms each have their own private bathrooms, with access to a second private deck offering breathtaking views. A grand staircase leads to the extraordinary family room, open to a wet bar area with a granite countertop over 17 feet long, refrigerator, electric cooktop, microwave, dishwasher, and sink. The bar overlooks the family room and the second dining area, which also includes a second gas fireplace, large windows, and walkout access to the stamped concrete-covered patio. The sixth bedroom is just off the family room, featuring dual closets and hardwood flooring. The East hallway leads to a half bath and a finished recreational room, perfect for various activities like a game room (golf simulator, pool tables, and more). The first mechanical room includes a water heater, two gas forced air furnaces, and additional built-in storage closets. The West hallway leads to the second mechanical room with a hot water heater and gas forced air furnace, a three-quarter bathroom, a large walk-in storage room, and the spacious seventh bedroom with walkout access to the patio and a roomy walk-in closet. Crown molding is featured throughout the home, with surround sound in the great room, primary bedroom, primary bathroom, main deck, lower family room, and recreational room. The property includes a well for lawn irrigation and landscaping and two 1,500-gallon cistern for in-house water (City water currently delivered by Bushard Water Co.). The landscaped yard has been updated with a 6-foot wrought iron fence, lower driveway access (in progress), and asphalt millings added to the front road. Security surveillance equipment with cameras is also included and personal belongings throughout are negotiable. Truly a breathtaking property. Active Security Cameras at the property
Home Details
Home Type
- Single Family
Est. Annual Taxes
- $10,668
Year Built
- Built in 2011
Lot Details
- 6.87 Acre Lot
- Landscaped
- Sprinkler System
Parking
- 4 Car Attached Garage
- Additional Parking
Property Views
- City
- Creek or Stream
Home Design
- Ranch Style House
- Brick Exterior Construction
- Poured Concrete
- Composition Roof
Interior Spaces
- 9,898 Sq Ft Home
- Wet Bar
- Finished Basement
- Walk-Out Basement
- Home Security System
Kitchen
- Oven or Range
- Microwave
- Dishwasher
Bedrooms and Bathrooms
- 7 Bedrooms
Outdoor Features
- Deck
- Patio
Utilities
- Forced Air Heating and Cooling System
- Heating System Uses Gas
- Natural Gas Connected
- Cistern
- Well
- Septic Tank
- Private Sewer
- High Speed Internet
Community Details
- No Home Owners Association
Listing and Financial Details
- Assessor Parcel Number 02301521101080000
Map
Home Values in the Area
Average Home Value in this Area
Tax History
| Year | Tax Paid | Tax Assessment Tax Assessment Total Assessment is a certain percentage of the fair market value that is determined by local assessors to be the total taxable value of land and additions on the property. | Land | Improvement |
|---|---|---|---|---|
| 2024 | $9,777 | $1,340,600 | $0 | $0 |
| 2023 | $9,924 | $1,327,300 | $0 | $0 |
| 2022 | $8,518 | $1,038,600 | $0 | $0 |
| 2021 | $8,392 | $1,038,600 | $0 | $0 |
| 2020 | $8,850 | $1,034,100 | $0 | $0 |
| 2019 | $8,380 | $1,034,100 | $0 | $0 |
| 2018 | $8,024 | $974,400 | $0 | $0 |
| 2017 | $6,660 | $974,400 | $0 | $0 |
| 2016 | $6,471 | $885,000 | $0 | $0 |
| 2015 | $6,360 | $885,000 | $0 | $0 |
| 2014 | $5,924 | $423,484 | $0 | $0 |
Property History
| Date | Event | Price | Change | Sq Ft Price |
|---|---|---|---|---|
| 08/29/2024 08/29/24 | For Sale | $1,725,000 | +7.8% | $174 / Sq Ft |
| 09/01/2023 09/01/23 | Sold | -- | -- | -- |
| 08/19/2023 08/19/23 | Pending | -- | -- | -- |
| 05/11/2023 05/11/23 | Price Changed | $1,600,000 | -5.9% | $162 / Sq Ft |
| 10/20/2022 10/20/22 | Price Changed | $1,700,000 | -15.0% | $172 / Sq Ft |
| 05/09/2022 05/09/22 | Price Changed | $1,999,999 | -9.1% | $202 / Sq Ft |
| 10/29/2021 10/29/21 | For Sale | $2,200,000 | -- | $222 / Sq Ft |
Deed History
| Date | Type | Sale Price | Title Company |
|---|---|---|---|
| Warranty Deed | -- | None Listed On Document | |
| Personal Reps Deed | -- | Chicago Title Company | |
| Warranty Deed | -- | First American Title Company |
Mortgage History
| Date | Status | Loan Amount | Loan Type |
|---|---|---|---|
| Previous Owner | $242,600 | New Conventional | |
| Previous Owner | $500,232 | Construction | |
| Previous Owner | $500,232 | Construction |
Source: Montana Regional MLS
MLS Number: 30033094
APN: 02-3015-21-1-01-08-0000
- 3104 Kingwood Ct
- tbd Jasper Rd
- 2753 Greenbriar Dr
- 3404 Jasper Rd
- Tbd Tbd
- 2711 Dawn Dr
- TBD 29th St SW
- 2800 Terminal Dr
- 1320 Dixie Ln
- 1333 Camas Dr
- 3042 Delmar Dr
- 1312 Alpine Dr
- 1228 25th Ave SW
- 1321 Delea Dr
- 1300 24th Ave SW
- 1032 25th Ave SW
- 1406 3rd West Hill Dr
- 1121 22nd Ave SW
- 1405 2nd West Hill Dr
- 1026 Durango Dr







