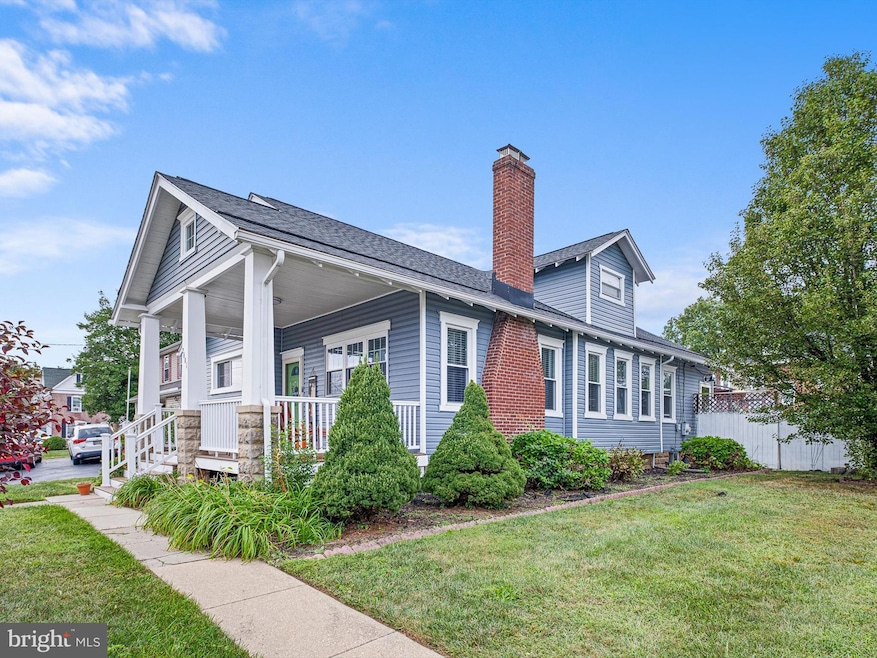
2601 Kirkwood Hwy Wilmington, DE 19805
Roselle NeighborhoodHighlights
- Private Pool
- 1 Fireplace
- 2 Car Detached Garage
- Marbrook Elementary School Rated A-
- No HOA
- Porch
About This Home
As of February 2025Located near I-95 and Route 141, commuting is easy, with shopping, dining, and public transportation close by. Single family home completely updated and well maintained with central air and heat, new roof in 2018, new windows throughout entire home, large kitchen with granite counters, stainless steel appliances, full walk in pantry, recess lighting in kitchen, located in the rear of the house you will find a 2 car detached garage with 4 additional parking spaces 1st fIr has 3 full bedroom with full closets, 1 full bath spacious, 2nd floor includes master bedroom suite full bath with double vanity sink with marble top a separate sitting area, walk in cedar closet additional full size walk in closet, full basement, large fenced yard, maintenance free deck and front porch updated with trek material. Property is not in the town of Elsmere nor is it in a flood zone.
Last Agent to Sell the Property
Crown Homes Real Estate License #RS0037042 Listed on: 01/06/2025
Home Details
Home Type
- Single Family
Est. Annual Taxes
- $1,821
Year Built
- Built in 1910
Lot Details
- 10,454 Sq Ft Lot
- Lot Dimensions are 75.00 x 150.00
- Property is zoned NC5
Parking
- 2 Car Detached Garage
- Parking Storage or Cabinetry
- Driveway
Home Design
- Bungalow
- Block Foundation
- Shingle Roof
- Vinyl Siding
Interior Spaces
- 2,025 Sq Ft Home
- Property has 2 Levels
- Ceiling Fan
- 1 Fireplace
- Living Room
- Dining Room
- Basement Fills Entire Space Under The House
- Laundry on main level
Kitchen
- Eat-In Kitchen
- Dishwasher
- Disposal
Bedrooms and Bathrooms
- En-Suite Primary Bedroom
Outdoor Features
- Private Pool
- Porch
Utilities
- Central Air
- Hot Water Heating System
- Natural Gas Water Heater
Community Details
- No Home Owners Association
- Roselle Subdivision
Listing and Financial Details
- Tax Lot 111
- Assessor Parcel Number 07-038.10-111
Ownership History
Purchase Details
Home Financials for this Owner
Home Financials are based on the most recent Mortgage that was taken out on this home.Purchase Details
Home Financials for this Owner
Home Financials are based on the most recent Mortgage that was taken out on this home.Purchase Details
Home Financials for this Owner
Home Financials are based on the most recent Mortgage that was taken out on this home.Similar Homes in Wilmington, DE
Home Values in the Area
Average Home Value in this Area
Purchase History
| Date | Type | Sale Price | Title Company |
|---|---|---|---|
| Deed | $331,000 | None Listed On Document | |
| Deed | $122,500 | None Available | |
| Deed | $219,000 | None Available |
Mortgage History
| Date | Status | Loan Amount | Loan Type |
|---|---|---|---|
| Open | $403,555 | FHA | |
| Previous Owner | $5,203 | FHA | |
| Previous Owner | $45,686 | No Value Available | |
| Previous Owner | $8,296 | Stand Alone Second | |
| Previous Owner | $500,000 | Credit Line Revolving | |
| Previous Owner | $1,000,000 | Credit Line Revolving | |
| Previous Owner | $215,033 | FHA |
Property History
| Date | Event | Price | Change | Sq Ft Price |
|---|---|---|---|---|
| 02/21/2025 02/21/25 | Sold | $411,000 | -2.1% | $203 / Sq Ft |
| 01/29/2025 01/29/25 | Price Changed | $419,900 | -2.3% | $207 / Sq Ft |
| 01/06/2025 01/06/25 | For Sale | $430,000 | -- | $212 / Sq Ft |
Tax History Compared to Growth
Tax History
| Year | Tax Paid | Tax Assessment Tax Assessment Total Assessment is a certain percentage of the fair market value that is determined by local assessors to be the total taxable value of land and additions on the property. | Land | Improvement |
|---|---|---|---|---|
| 2024 | $2,094 | $55,200 | $9,000 | $46,200 |
| 2023 | $1,854 | $55,200 | $9,000 | $46,200 |
| 2022 | $1,865 | $55,200 | $9,000 | $46,200 |
| 2021 | $1,864 | $55,200 | $9,000 | $46,200 |
| 2020 | $1,869 | $55,200 | $9,000 | $46,200 |
| 2019 | $2,276 | $55,200 | $9,000 | $46,200 |
| 2018 | $1,831 | $55,200 | $9,000 | $46,200 |
| 2017 | $1,809 | $55,200 | $9,000 | $46,200 |
| 2016 | $1,727 | $55,200 | $9,000 | $46,200 |
| 2015 | $1,511 | $51,500 | $9,000 | $42,500 |
| 2014 | $1,402 | $51,500 | $9,000 | $42,500 |
Agents Affiliated with this Home
-
Andrew Feldman

Seller's Agent in 2025
Andrew Feldman
Crown Homes Real Estate
(302) 893-6375
1 in this area
62 Total Sales
-
Diana Penate

Buyer's Agent in 2025
Diana Penate
Bryan Realty Group
(302) 228-6218
1 in this area
61 Total Sales
Map
Source: Bright MLS
MLS Number: DENC2074080
APN: 07-038.10-111
- 104 S Woodward Ave
- 2307 Frederick Ave
- 5 Hawthorne Ave
- 209 S Woodward Ave
- 0 Exmore Ave
- 101 Brighton Ave
- 0 Central Ave
- 2500 Linkwood Ave
- 6 Oxford Ct
- 11 Forrest Ave
- 1414 Brook Ln
- 1016 Gallery Rd
- 1517 Binder Ln
- 1336 Cypress Ave
- 1314 Cypress Ave
- 2407 Newell Dr
- 1311 Sycamore Ave
- 1315 Maple Ave
- 8 Poplar Ave
- 1302 Sycamore Ave






