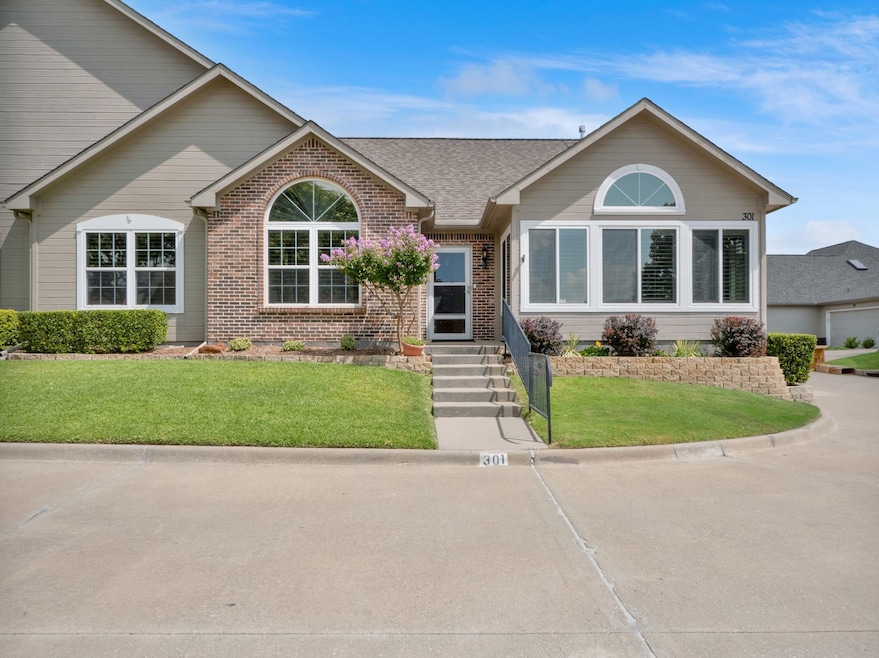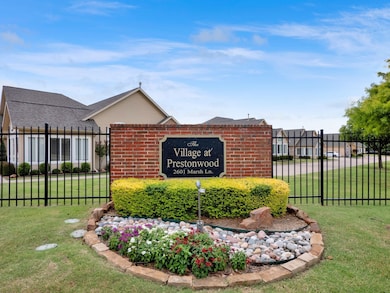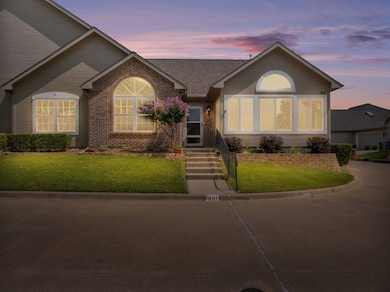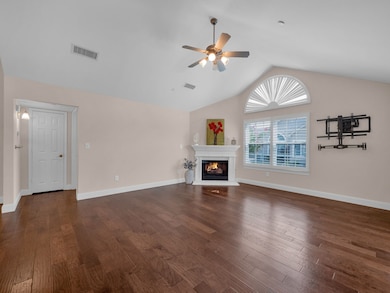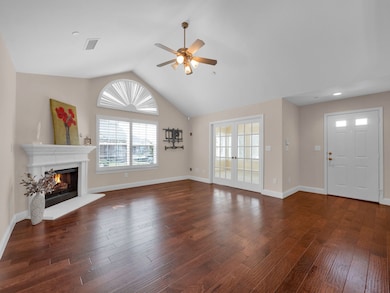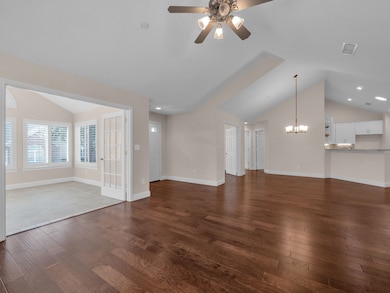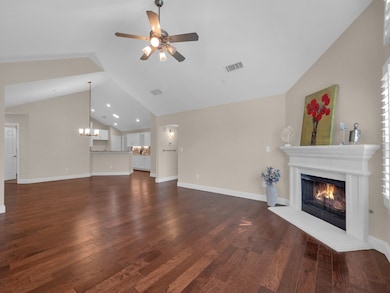
2601 Marsh Ln Unit 301 Plano, TX 75093
Hills at Prestonwood NeighborhoodEstimated payment $3,462/month
Highlights
- Very Popular Property
- Senior Community
- Cathedral Ceiling
- Fitness Center
- Gated Community
- Traditional Architecture
About This Home
Welcome to Unit 301, an immaculate, sought after Canterbury Floor Plan in the heart of Plano's premier 55+ Community, The Village at Prestonwood. This light-filled corner unit features 2 bedrooms, 2 full baths, a dedicated den, and a charming sun room, all thoughtfully designed for comfort, convenience, and style. Prime location within the community offers quick and easy access in and out, while the large windows with plantation shutters frame tranquil view of the beautifully landscaped community tree-lined drive entrance. The home boasts soaring cathedral ceilings that enhance the open and airy feel throughout the home. Enjoy the benefits of the extensive seller updates, including a fully remodeled kitchen with updated cabinetry, granite counter-tops, stainless steel appliances (including range and dishwasher), farm sink, and added cabinets with granite counter on opposite wall. The kitchen opens to the living and dining areas, all featuring gleaming hardwood floors that continue through the den & hallways. This is the one you have been waiting for; don't miss your chance to own a beautifully updated home in this active adult community known for its friendly atmosphere, convenient location and wall maintained grounds. Click to view list of Seller upgrades and updates made over the years, floor plan, and Seller's Disclosure in the Document Storage with this listing. Prior Owners installed a charging station in the two car garage for buyer convenience.
Listing Agent
Ebby Halliday Realtors Brokerage Phone: 972-608-0300 License #0461926 Listed on: 07/19/2025

Property Details
Home Type
- Condominium
Est. Annual Taxes
- $7,499
Year Built
- Built in 2006
HOA Fees
- $455 Monthly HOA Fees
Parking
- 2 Car Attached Garage
- Lighted Parking
- Side Facing Garage
- Epoxy
- Garage Door Opener
- Driveway
Home Design
- Traditional Architecture
- Brick Exterior Construction
- Slab Foundation
- Composition Roof
Interior Spaces
- 1,723 Sq Ft Home
- 1-Story Property
- Cathedral Ceiling
- Chandelier
- Decorative Fireplace
- Fireplace With Gas Starter
- Living Room with Fireplace
- Home Security System
- Washer and Electric Dryer Hookup
Kitchen
- Electric Range
- Dishwasher
- Disposal
Flooring
- Wood
- Tile
Bedrooms and Bathrooms
- 2 Bedrooms
- Walk-In Closet
- 2 Full Bathrooms
Accessible Home Design
- Accessible Bedroom
- Accessible Doors
Outdoor Features
- Gunite Pool
- Covered patio or porch
Schools
- Indian Creek Elementary School
- Hebron High School
Additional Features
- Zero Lot Line
- Central Heating and Cooling System
Listing and Financial Details
- Legal Lot and Block 301 / 30
- Assessor Parcel Number R295578
Community Details
Overview
- Senior Community
- Association fees include all facilities, management, ground maintenance, maintenance structure, pest control
- Accelerated Association Mgt Co Association
- Village At Prestonwood Condomi Subdivision
Recreation
- Fitness Center
- Community Pool
Security
- Gated Community
Map
Home Values in the Area
Average Home Value in this Area
Tax History
| Year | Tax Paid | Tax Assessment Tax Assessment Total Assessment is a certain percentage of the fair market value that is determined by local assessors to be the total taxable value of land and additions on the property. | Land | Improvement |
|---|---|---|---|---|
| 2024 | $7,499 | $435,185 | $0 | $0 |
| 2023 | $1,395 | $395,623 | $73,800 | $353,612 |
| 2022 | $6,731 | $359,657 | $65,600 | $294,057 |
| 2021 | $6,854 | $339,211 | $57,400 | $281,811 |
| 2020 | $6,394 | $317,951 | $57,400 | $260,551 |
| 2019 | $6,756 | $322,732 | $57,400 | $265,332 |
| 2018 | $6,536 | $309,175 | $47,745 | $261,430 |
| 2017 | $6,092 | $283,742 | $47,745 | $242,522 |
| 2016 | $5,538 | $257,947 | $47,745 | $214,917 |
| 2015 | -- | $234,497 | $47,745 | $186,752 |
| 2013 | -- | $206,757 | $47,745 | $159,012 |
Property History
| Date | Event | Price | Change | Sq Ft Price |
|---|---|---|---|---|
| 07/19/2025 07/19/25 | For Sale | $430,000 | -- | $250 / Sq Ft |
Purchase History
| Date | Type | Sale Price | Title Company |
|---|---|---|---|
| Warranty Deed | -- | Rtt | |
| Warranty Deed | -- | Hftc |
Mortgage History
| Date | Status | Loan Amount | Loan Type |
|---|---|---|---|
| Open | $142,500 | Credit Line Revolving |
Similar Homes in the area
Source: North Texas Real Estate Information Systems (NTREIS)
MLS Number: 20999201
APN: R295578
- 2601 Marsh Ln Unit 341
- 2601 Marsh Ln Unit 84
- 2601 Marsh Ln Unit 124
- 2612 Prestonwood Dr
- 2560 Liverpool Ln
- 2504 Prestonwood Dr
- 2920 Prestonwood Dr
- 4001 Memorial Ct
- 2528 Hampstead Ln
- 2713 Troutt Dr
- 2609 Green Oak Dr
- 4682 Rhett Ln Unit A
- 4729 Brockwell Dr
- 7004 Van Gogh Dr
- 2505 Liverpool Ln
- 2505 Links Dr
- 3056 Bonsai Dr
- 7001 Van Gogh Dr
- 4691 Rhett Ln Unit B
- 4413 Murphy Ln
- 2920 Prestonwood Dr
- 2729 Troutt Dr
- 2761 Troutt Dr
- 4658 Rhett Ln Unit H
- 3017 Crooked Stick Dr
- 7033 Eagle Vail Dr
- 2801 Greenhill Dr
- 4252 Mingo Dr
- 4836 Tahoe Trail
- 7225 Rembrandt Dr
- 4837 Telluride Ln
- 4352 Mesa Dr
- 2328 Mare Rd
- 6601 W Plano Pkwy
- 2260 Washington Dr
- 2304 Greenview Dr
- 2276 Lobo Ln
- 2284 Red Mule Ln
- 4689 Mustang Pkwy Unit 6304.1406647
- 4689 Mustang Pkwy Unit 3114.1406649
