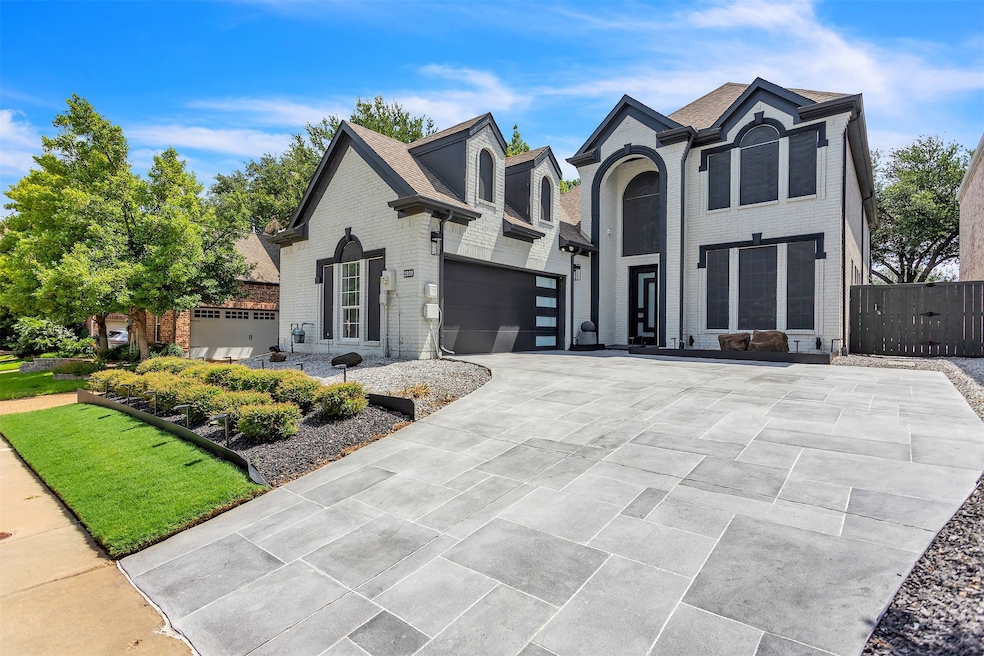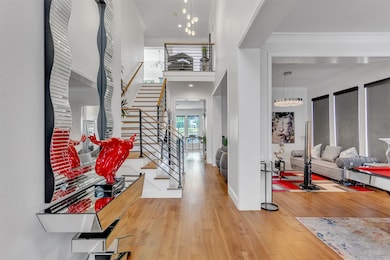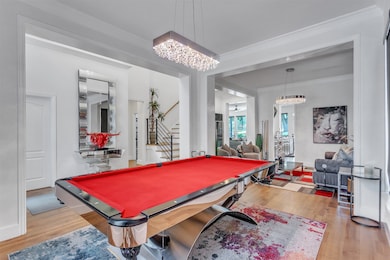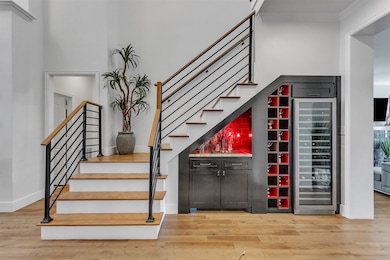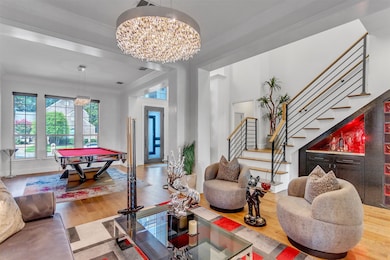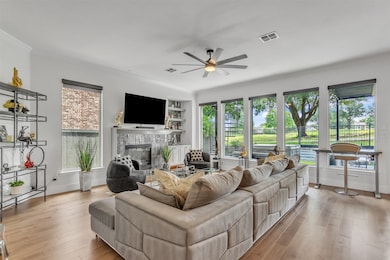2920 Prestonwood Dr Plano, TX 75093
Hills at Prestonwood NeighborhoodHighlights
- Very Popular Property
- Deck
- Wood Flooring
- Homestead Elementary School Rated A
- Contemporary Architecture
- Terrace
About This Home
Fully Furnished Luxury Golf Course Lease Includes Yard + Hot Tub Maintenance
Live the elevated lifestyle in this 4 bedroom 3 and a half bath home—now available for lease, fully furnished and ready for immediate enjoyment. This modern showplace sits on the 13th hole of The Hills at Prestonwood Golf Course and features over $275K in high-end upgrades.
Step inside to find designer hardwoods, smart home tech, and a spa-style primary suite with marble floors, soaking tub, floating vanities, custom closet, and elegant lighting. The kitchen is equipped with gas range, stainless appliances, double ovens, and wine storage, all open to a spacious living area with a sleek fireplace and built-in shelves.The home offers 4 bedrooms, including a media loft and bonus room with balcony access and panoramic fairway views. Three large smart TVs, stylish furnishings, modern decor, and upgraded lighting are all included—just bring your suitcase.
Outside, enjoy a limestone-style patio with a black iron pergola, spiral staircase to the balcony, built-in BBQ kitchen, and private hot tub area. Turf, stone landscaping, and built-in drainage make the yard ultra low-maintenance.
Lease Includes
Fully furnished interiors, TVs, patio sets, fire pits, hot tub, appliances (all included), Lawn care and hot tub maintenance provided by owner
Pets considered on case-by-case basis
Minimum 12-month lease preferred
Prime location just minutes to Legacy West, Grandscape, Arbor Hills, PGA HQ, and major corporate campuses. Easy access to DNT, 121, and both DFW and Love Field airports.
Rare opportunity to lease a fully outfitted luxury home on the golf course—schedule your showing today!
Listing Agent
Results Property Group, LLC Brokerage Phone: 214-551-0259 License #0567051 Listed on: 07/16/2025
Home Details
Home Type
- Single Family
Est. Annual Taxes
- $13,429
Year Built
- Built in 1998
HOA Fees
- $42 Monthly HOA Fees
Parking
- 2 Car Attached Garage
- Front Facing Garage
- Epoxy
- Garage Door Opener
- Driveway
Home Design
- Contemporary Architecture
- Traditional Architecture
- Brick Exterior Construction
- Slab Foundation
- Composition Roof
Interior Spaces
- 3,381 Sq Ft Home
- 2-Story Property
- Built-In Features
- Dry Bar
- Chandelier
- Fireplace With Glass Doors
- Gas Fireplace
- Window Treatments
- Family Room with Fireplace
- Wood
- Home Security System
- Electric Dryer Hookup
Kitchen
- Eat-In Kitchen
- Double Oven
- Electric Oven
- Gas Cooktop
- Microwave
- Dishwasher
- Disposal
Bedrooms and Bathrooms
- 4 Bedrooms
- Walk-In Closet
- Double Vanity
Outdoor Features
- Deck
- Covered patio or porch
- Terrace
Schools
- Homestead Elementary School
- Hebron High School
Additional Features
- 6,011 Sq Ft Lot
- Gas Water Heater
Listing and Financial Details
- Residential Lease
- Property Available on 8/15/25
- Tenant pays for all utilities, trash collection, water
- 12 Month Lease Term
- Legal Lot and Block 35 / D
- Assessor Parcel Number R185463
Community Details
Overview
- Hills Of Prestonwood HOA
- The Hills At Prestonwood Viii Subdivision
Pet Policy
- Pet Size Limit
- Pet Deposit $1,000
- 2 Pets Allowed
- Breed Restrictions
Map
Source: North Texas Real Estate Information Systems (NTREIS)
MLS Number: 21002233
APN: R185463
- 3116 Prestonwood Dr
- 7004 Van Gogh Dr
- 7001 Van Gogh Dr
- 4001 Memorial Ct
- 7024 Eagle Vail Dr
- 7061 Van Gogh Dr
- 2560 Liverpool Ln
- 3108 Bonsai Dr
- 2612 Prestonwood Dr
- 6801 Cedar Ridge Ct
- 3056 Bonsai Dr
- 2528 Hampstead Ln
- 3112 Twist Trail
- 3261 Parma Ln
- 2601 Marsh Ln Unit 301
- 2601 Marsh Ln Unit 341
- 2601 Marsh Ln Unit 84
- 2601 Marsh Ln Unit 124
- 6700 Bermuda Dunes Dr
- 6628 Castle Pines Dr
- 3017 Crooked Stick Dr
- 7033 Eagle Vail Dr
- 2801 Greenhill Dr
- 7225 Rembrandt Dr
- 4836 Tahoe Trail
- 4837 Telluride Ln
- 4658 Rhett Ln Unit H
- 2761 Troutt Dr
- 2729 Troutt Dr
- 6601 W Plano Pkwy
- 2301 Cardinal Blvd
- 4252 Mingo Dr
- 2284 Red Mule Ln
- 2276 Lobo Ln
- 4921 Sage Hill Dr
- 2260 Washington Dr
- 2260 Bower Ln
- 2328 Mare Rd
- 2229 Lexington Way
- 4352 Mesa Dr
