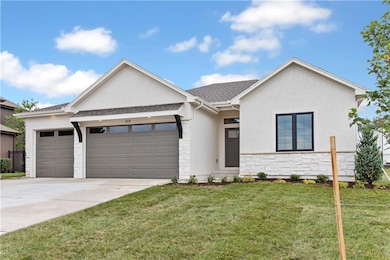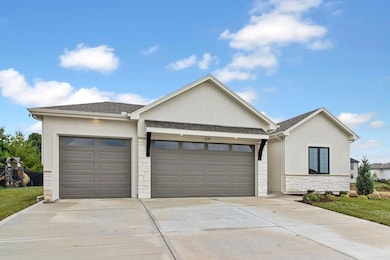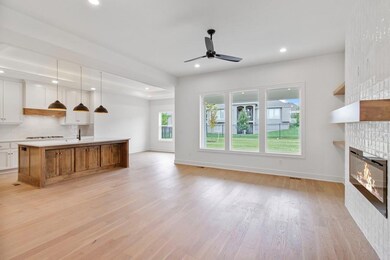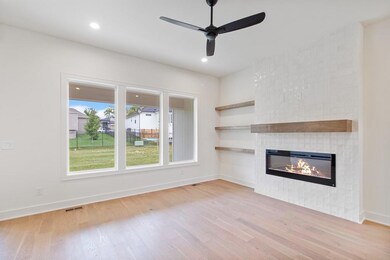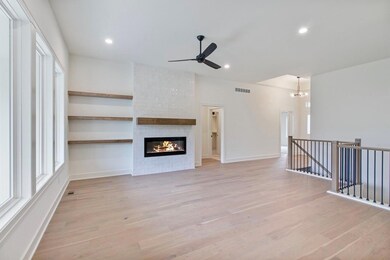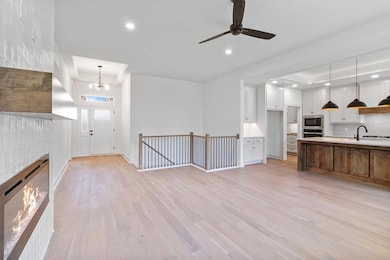2601 NE Crestview St Blue Springs, MO 64029
Estimated payment $3,048/month
Highlights
- Custom Closet System
- Recreation Room
- Wood Flooring
- Grain Valley High School Rated 9+
- Traditional Architecture
- Main Floor Bedroom
About This Home
Welcome to the Osceola II by Titan Custom Homes. This stunning new home perfectly blends modern comfort with thoughtful design. The great room boasts soaring ceilings, tall windows, and a cozy fireplace, creating a welcoming ambiance. The kitchen features a large island, quartz counters, a gas cooktop, a built-in wall oven, and a walk-in pantry. The open dining area overlooks the backyard and leads to a covered patio—ideal for relaxing outdoors. The master suite includes a spacious bedroom, double vanities, a walk-in tiled shower, and a large walk-in closet that connects to the laundry room for ultimate convenience. The finished basement offers a large rec room, giving you extra space for a media room, game nights, or entertaining guests, 2 additional bedrooms, a full bath, and ample storage space as well. Enjoy the peaceful community feel of Adams Pointe Village, with walking trails, green space, and easy access to shopping, dining, and major highways. This home will be complete around the end of August.
Listing Agent
EXP Realty LLC Brokerage Phone: 816-777-7000 License #2004031089 Listed on: 04/29/2025

Home Details
Home Type
- Single Family
Est. Annual Taxes
- $148
Year Built
- Built in 2025 | Under Construction
Lot Details
- 0.27 Acre Lot
- Paved or Partially Paved Lot
HOA Fees
- $31 Monthly HOA Fees
Parking
- 3 Car Attached Garage
- Front Facing Garage
Home Design
- Traditional Architecture
- Composition Roof
- Wood Siding
- Stone Trim
Interior Spaces
- Ceiling Fan
- Thermal Windows
- Mud Room
- Entryway
- Great Room with Fireplace
- Combination Kitchen and Dining Room
- Recreation Room
- Smart Locks
Kitchen
- Eat-In Kitchen
- Walk-In Pantry
- Built-In Oven
- Gas Range
- Dishwasher
- Stainless Steel Appliances
- Kitchen Island
- Disposal
Flooring
- Wood
- Carpet
- Tile
Bedrooms and Bathrooms
- 4 Bedrooms
- Main Floor Bedroom
- Custom Closet System
- Walk-In Closet
- 3 Full Bathrooms
Laundry
- Laundry Room
- Laundry on main level
Finished Basement
- Sump Pump
- Bedroom in Basement
- Basement Window Egress
Location
- City Lot
Schools
- Matthews Elementary School
- Grain Valley High School
Utilities
- Central Air
- Heating System Uses Natural Gas
Listing and Financial Details
- Assessor Parcel Number 36-710-05-10-00-0-00-000
- $0 special tax assessment
Community Details
Overview
- Association fees include management
- Adams Pointe Village HOA
- Adams Pointe Village Subdivision, Osceola II Floorplan
Recreation
- Trails
Map
Home Values in the Area
Average Home Value in this Area
Tax History
| Year | Tax Paid | Tax Assessment Tax Assessment Total Assessment is a certain percentage of the fair market value that is determined by local assessors to be the total taxable value of land and additions on the property. | Land | Improvement |
|---|---|---|---|---|
| 2025 | $148 | $2,185 | $2,185 | -- |
| 2024 | $148 | $1,900 | $1,900 | -- |
| 2023 | $142 | $1,900 | $1,900 | -- |
Property History
| Date | Event | Price | List to Sale | Price per Sq Ft |
|---|---|---|---|---|
| 09/03/2025 09/03/25 | Price Changed | $569,000 | -4.8% | $222 / Sq Ft |
| 04/29/2025 04/29/25 | For Sale | $598,000 | -- | $233 / Sq Ft |
Source: Heartland MLS
MLS Number: 2546277
APN: 36-710-05-10-00-0-00-000
- 2613 NE Amanda Ln
- 2601 NE Amanda Ln
- 2704 NE Amanda Ln
- 2701 NE Crestview St
- 708 Pavillion Dr
- 2513 NE Wheatley Dr
- 2601 NE Wheatley Dr
- 2512 NE Wheatley Dr
- 400 Pavillion Dr
- 207 NW Barr Rd
- 209 NW Barr Rd
- 1206 NW Baytree Dr
- 1105 NW Sawgrass Dr
- 1208 NW Golfview Dr
- 704 NW Eagle Dr
- 802 NW Green Dr
- 706 NW Green Dr
- 1402 NW Broadway Throughway
- 1403 NW Burr Oak Ct
- 0 NE Jefferson St
- 1121 NW Eagle Ridge Blvd
- 1613 NW High View Dr
- 630 NW Yennie St
- 421 SW Hamilton Ln
- 1116 NE 10 St
- 602 SW Montana Ridge Dr
- 506 Broadway St
- 1502 NE Shale Ct
- 601 NE 5th St
- 201 SW Eagles Pkwy
- 806 NE Sunnyside School Rd
- 313 NE Lakeview Dr
- 508 NE Shiloh Cir
- 513 NE Grant Dr
- 900 SE Tequesta Ln
- 914 SW Foxtail Dr
- 101 NW Mock Ave
- 1321 NE Quail Walk Dr
- 305 SE Westminister Rd
- 2314 NE Springbrook St

