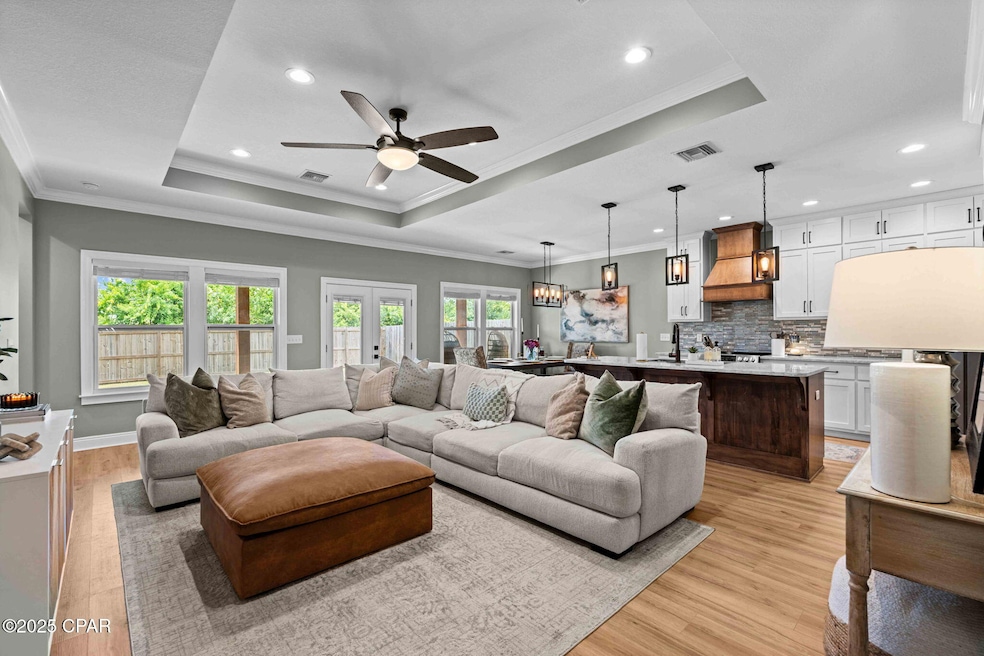2601 Outlaws Way Panama City, FL 32405
Estimated payment $2,519/month
Highlights
- Freestanding Bathtub
- High Ceiling
- Farmhouse Sink
- Corner Lot
- Covered Patio or Porch
- Walk-In Pantry
About This Home
Welcome to 2601 Outlaws Way, a beautifully designed 4-bedroom, 2-bath home offering custom finishes, thoughtful design, and modern comfort in a quiet, well-kept community. Built in 2023 with quality craftsmanship and attention to detail throughout, this home stands out from the rest.
Step inside to find 9-foot ceilings, crown molding, and an open-concept layout filled with natural light. The spacious great room features a tray ceiling with crown molding and flows seamlessly into a truly impressive kitchen. You'll love the custom hardwood cabinetry that extends to the ceiling, upgraded quartz countertops, an expansive island with farmhouse sink, a stunning luxury backsplash, and upgraded stainless steel appliances, including a refrigerator. A walk-in pantry offers ample storage and convenience.
The fourth bedroom, currently used as an office or playroom, includes double doors and can easily serve as a home office, nursery, or guest room.
The private primary suite is a retreat of its own with a large walk-in closet, dual vanities, a freestanding soaking tub, and a separate walk-in shower, all beautifully styled with matte black fixtures and quartz surfaces.
Vinyl plank waterproof flooring runs throughout the entire home, paired with LED recessed lighting, upgraded fixtures, and ceiling fans in all the right places. Step outside through French doors with built-in blinds to a covered back patio, perfect for relaxing or entertaining. The backyard is fully privacy fenced, with a sprinkler system and professional landscaping already in place.
Located just minutes from shopping, dining, schools, and Tyndall AFB, this home is in an HOA-managed neighborhood that helps maintain the community's charm and curb appeal with minimal hassle.
Home Details
Home Type
- Single Family
Est. Annual Taxes
- $5,426
Year Built
- Built in 2023
Lot Details
- 10,220 Sq Ft Lot
- Fenced
- Landscaped
- Corner Lot
- Sprinkler System
Parking
- 2 Car Attached Garage
- Garage Door Opener
- Driveway
Home Design
- Brick Exterior Construction
- Vinyl Siding
Interior Spaces
- 1-Story Property
- Crown Molding
- High Ceiling
- Ceiling Fan
- Recessed Lighting
- Double Pane Windows
- Living Room
- Dining Room
- Fire and Smoke Detector
Kitchen
- Breakfast Bar
- Walk-In Pantry
- Range Hood
- Microwave
- Dishwasher
- Kitchen Island
- Farmhouse Sink
- Disposal
Bedrooms and Bathrooms
- 4 Bedrooms
- Split Bedroom Floorplan
- 2 Full Bathrooms
- Freestanding Bathtub
- Soaking Tub
Outdoor Features
- Covered Patio or Porch
Schools
- Cedar Grove Elementary School
- Mowat Middle School
- Bay High School
Utilities
- Central Heating and Cooling System
- Underground Utilities
Community Details
- Property has a Home Owners Association
- Association fees include management, legal/accounting
- Highland City Subdivision
Map
Home Values in the Area
Average Home Value in this Area
Tax History
| Year | Tax Paid | Tax Assessment Tax Assessment Total Assessment is a certain percentage of the fair market value that is determined by local assessors to be the total taxable value of land and additions on the property. | Land | Improvement |
|---|---|---|---|---|
| 2024 | $971 | $333,429 | $57,117 | $276,312 |
| 2023 | $971 | $51,508 | $51,508 | $0 |
| 2022 | $912 | $50,936 | $50,936 | $0 |
| 2021 | $243 | $6,873 | $6,873 | $0 |
Property History
| Date | Event | Price | Change | Sq Ft Price |
|---|---|---|---|---|
| 09/14/2025 09/14/25 | Price Changed | $389,999 | -1.3% | $211 / Sq Ft |
| 08/07/2025 08/07/25 | For Sale | $395,000 | +2.3% | $214 / Sq Ft |
| 05/05/2023 05/05/23 | Sold | $386,000 | 0.0% | $210 / Sq Ft |
| 04/04/2023 04/04/23 | For Sale | $386,000 | -- | $210 / Sq Ft |
Purchase History
| Date | Type | Sale Price | Title Company |
|---|---|---|---|
| Warranty Deed | $386,000 | South Oak Title | |
| Warranty Deed | $45,000 | South Oak Title |
Mortgage History
| Date | Status | Loan Amount | Loan Type |
|---|---|---|---|
| Open | $398,738 | VA | |
| Previous Owner | $296,000 | Construction |
Source: Central Panhandle Association of REALTORS®
MLS Number: 777275
APN: 12450-000-010
- 2605 Outlaws Way
- 2602 Outlaws Way
- 3105 10 Acre Rd
- 2602 Glenview Ave
- 2411 Volusia Ave
- 3334 10 Acre Rd
- 3117 Orlando Rd
- 3109 Orlando Rd
- 0000 Game Farm Rd
- 2733 Wakulla Ave
- 2825 E Orlando Rd
- 2709 Hyde Ave
- 2838 Altha Ave
- 3097 Ormond Ave
- 2735 Orlando Rd
- 3624 Lane Rd
- 2328 Transmitter Rd
- 3512 Eagle Ln
- 2242 N East Ave
- 3632 Game Farm Rd
- 3108 E Baldwin Rd
- 2926 E Baldwin Rd Unit A
- 3555 Brentwood Place
- 3127 B St
- 2442 Stacy Dr
- 2917 Cedars Crossing
- 2905 Cedars Crossing
- 2925 Cedars Crossing
- 2811 N Panama Ave
- 3213 Josie St
- 2931 E 14th Ct
- 3620 Bay Tree Rd
- 2912 E 14th Ct
- 3225 Azalea Cir
- 3474 Cherry Ridge Rd
- 3413 Jasmine Trace Ln
- 2712 Camryns Crossing
- 3545 Mill Point Cove
- 3165 Meadow St
- 2739 E 11th Ct







