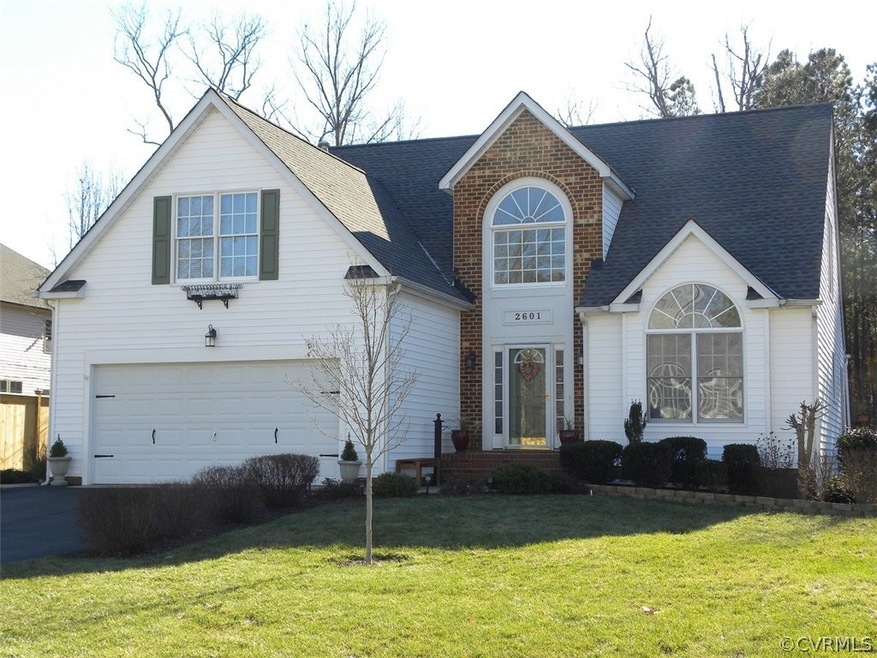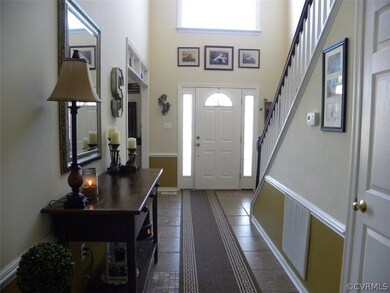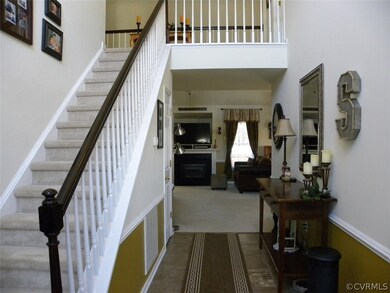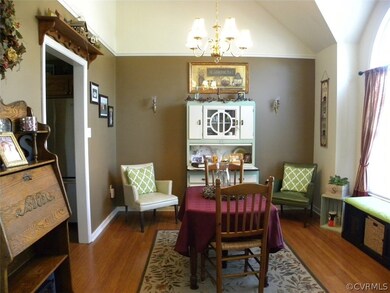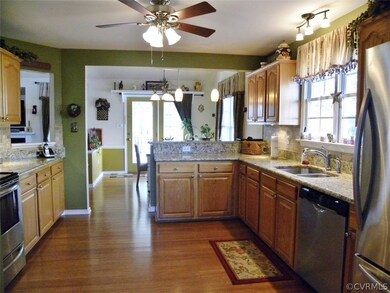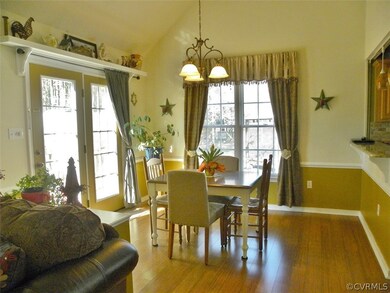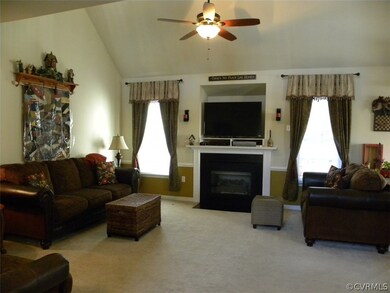
2601 Park Green Way Glen Allen, VA 23060
Estimated Value: $436,000 - $502,000
Highlights
- Deck
- Transitional Architecture
- Main Floor Primary Bedroom
- Glen Allen High School Rated A
- Bamboo Flooring
- 2 Fireplaces
About This Home
As of April 2016Beautiful brick/vinyl 2-story transitional with 2-car attached garage featuring 4 bedrooms and 2.5 baths. Lovely 2-story foyer with designer ceramic tile and palladian window, dining room with bamboo floor and palladian window, kitchen with bamboo floor, raised panel oak cabinets and granite counters with ceramic backsplash, stainless steel appliances, pantry, bar area, vaulted breakfast nook with bamboo, chair rail, bar area, and french doors leading to deck, vaulted great room with gas fireplace and ceiling fan, first floor master bedroom with gas fireplace, tray ceiling, and walk-in closet, master bath with double vanity, soaking tub with designer tile surround, edgeless glass shower with designer tile, 3 bedrooms upstairs with ceiling fans and double closets, walk-in attic, large deck, storage shed, paved driveway, and lovely landscaping. One year 2-10 Home Buyers Warranty provided.
Last Listed By
Darlene Young
Lighthouse Realty, Inc. License #0225070630 Listed on: 02/13/2016
Home Details
Home Type
- Single Family
Est. Annual Taxes
- $2,154
Year Built
- Built in 1996
Lot Details
- 9,265 Sq Ft Lot
- Partially Fenced Property
- Privacy Fence
- Level Lot
- Zoning described as R-3AC
HOA Fees
- $15 Monthly HOA Fees
Parking
- 2 Car Attached Garage
- Garage Door Opener
- Driveway
Home Design
- Transitional Architecture
- Brick Exterior Construction
- Frame Construction
- Vinyl Siding
Interior Spaces
- 2,113 Sq Ft Home
- 2-Story Property
- Tray Ceiling
- Ceiling Fan
- 2 Fireplaces
- Gas Fireplace
- Thermal Windows
- Palladian Windows
- French Doors
- Separate Formal Living Room
- Crawl Space
- Storm Doors
Kitchen
- Breakfast Area or Nook
- Electric Cooktop
- Stove
- Microwave
- Dishwasher
- Granite Countertops
- Disposal
Flooring
- Bamboo
- Partially Carpeted
- Ceramic Tile
- Vinyl
Bedrooms and Bathrooms
- 4 Bedrooms
- Primary Bedroom on Main
- En-Suite Primary Bedroom
- Walk-In Closet
Laundry
- Dryer
- Washer
Outdoor Features
- Deck
- Shed
- Stoop
Schools
- Greenwood Elementary School
- Hungary Creek Middle School
- Glen Allen High School
Utilities
- Forced Air Heating and Cooling System
- Heating System Uses Natural Gas
- Gas Water Heater
Listing and Financial Details
- Tax Lot 1
- Assessor Parcel Number 774-765-1968
Community Details
Overview
- Mountain Glen Subdivision
Amenities
- Common Area
Ownership History
Purchase Details
Home Financials for this Owner
Home Financials are based on the most recent Mortgage that was taken out on this home.Purchase Details
Home Financials for this Owner
Home Financials are based on the most recent Mortgage that was taken out on this home.Purchase Details
Similar Homes in Glen Allen, VA
Home Values in the Area
Average Home Value in this Area
Purchase History
| Date | Buyer | Sale Price | Title Company |
|---|---|---|---|
| Smith John B | $294,500 | Attorney | |
| Silvernail Larry G | $210,000 | -- | |
| -- | $34,000 | -- |
Mortgage History
| Date | Status | Borrower | Loan Amount |
|---|---|---|---|
| Open | Smith John B | $188,606 | |
| Closed | Smith John B | $220,875 | |
| Previous Owner | Silvernail Larry G | $40,000 | |
| Previous Owner | Silvernail Larry G | $80,000 |
Property History
| Date | Event | Price | Change | Sq Ft Price |
|---|---|---|---|---|
| 04/01/2016 04/01/16 | Sold | $294,500 | 0.0% | $139 / Sq Ft |
| 02/14/2016 02/14/16 | Pending | -- | -- | -- |
| 02/13/2016 02/13/16 | For Sale | $294,500 | -- | $139 / Sq Ft |
Tax History Compared to Growth
Tax History
| Year | Tax Paid | Tax Assessment Tax Assessment Total Assessment is a certain percentage of the fair market value that is determined by local assessors to be the total taxable value of land and additions on the property. | Land | Improvement |
|---|---|---|---|---|
| 2024 | $3,606 | $392,800 | $72,000 | $320,800 |
| 2023 | $3,339 | $392,800 | $72,000 | $320,800 |
| 2022 | $3,066 | $360,700 | $64,000 | $296,700 |
| 2021 | $2,946 | $325,300 | $64,000 | $261,300 |
| 2020 | $2,830 | $325,300 | $64,000 | $261,300 |
| 2019 | $2,830 | $325,300 | $64,000 | $261,300 |
| 2018 | $2,761 | $317,300 | $60,000 | $257,300 |
| 2017 | $2,488 | $286,000 | $60,000 | $226,000 |
| 2016 | $2,198 | $252,600 | $60,000 | $192,600 |
| 2015 | $2,055 | $247,600 | $55,000 | $192,600 |
| 2014 | $2,055 | $236,200 | $52,000 | $184,200 |
Agents Affiliated with this Home
-

Seller's Agent in 2016
Darlene Young
Lighthouse Realty, Inc.
(804) 366-3424
24 Total Sales
-
Darrell Bowman

Buyer's Agent in 2016
Darrell Bowman
BHG Base Camp
(804) 399-5218
6 in this area
137 Total Sales
Map
Source: Central Virginia Regional MLS
MLS Number: 1602662
APN: 774-765-1968
- 10603 Marions Place
- 10709 Forget me Not Way
- 10712 Forget me Not Way
- 10721 Forget me Not Way
- 10724 Forget me Not Way
- 10725 Forget me Not Way
- 10729 Forget me Not Way
- 10732 Forget me Not Way
- 10737 Forget me Not Way
- 2601 Forget me Not Ln
- 2658 Forget me Not Ln
- 2604 Forget me Not Ln
- 2630 Forget me Not Ln
- 2634 Forget me Not Ln
- 2255 High Bush Cir
- 2638 Forget me Not Ln
- 2520 Forget me Not Ln
- 2642 Forget me Not Ln
- 2646 Forget me Not Ln
- 2650 Forget me Not Ln
- 2601 Park Green Way
- 2605 Park Green Way
- 10514 Servo Dr
- 2607 Park Green Way
- 10510 Servo Dr
- 10506 Servo Dr
- 2600 Park Green Way
- 2609 Park Green Way
- 2604 Park Green Way
- 2596 Park Green Way
- 2608 Park Green Way
- 10502 Servo Dr
- 2592 Park Green Way
- 2613 Park Green Way
- 10513 Servo Dr
- 10509 Servo Dr
- 2588 Park Green Way
- 2617 Park Green Way
- 10416 Servo Dr
- 10505 Servo Dr
