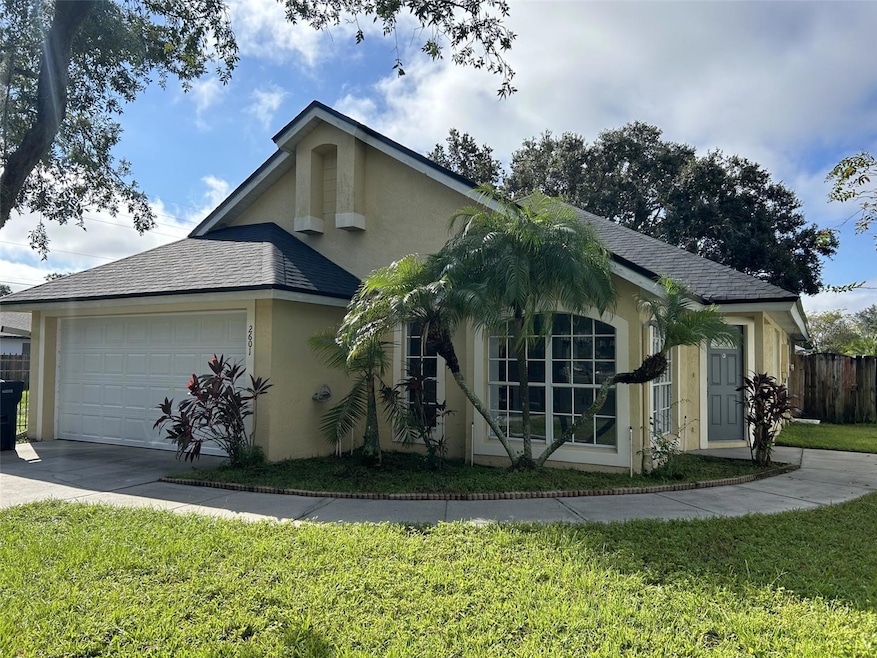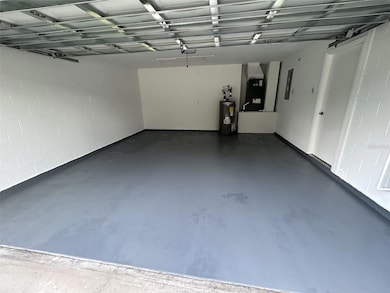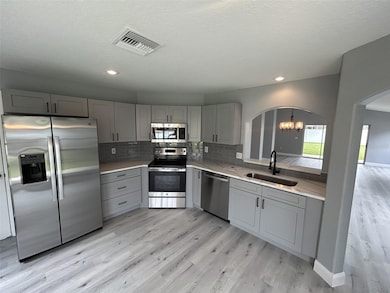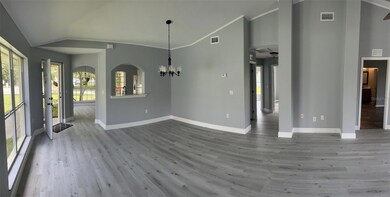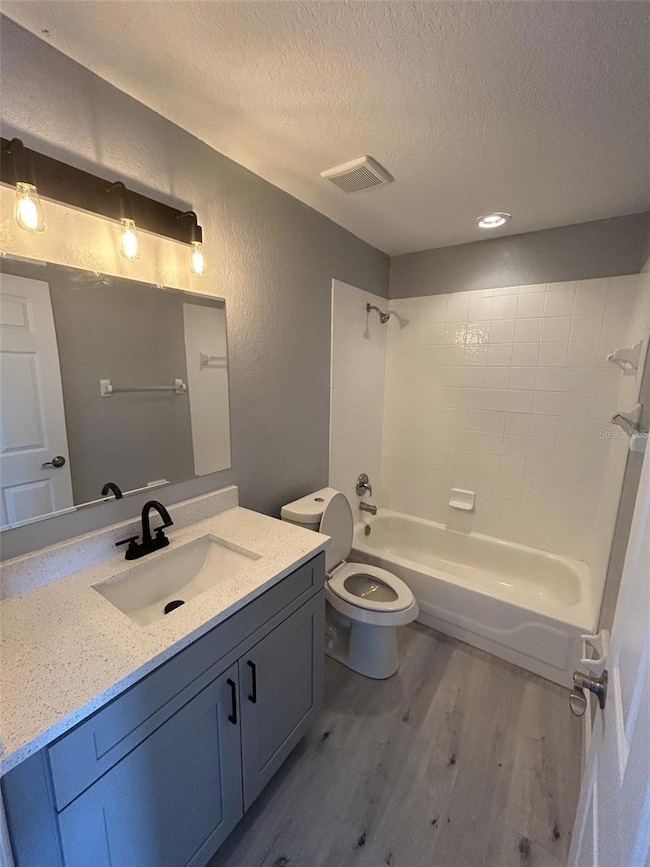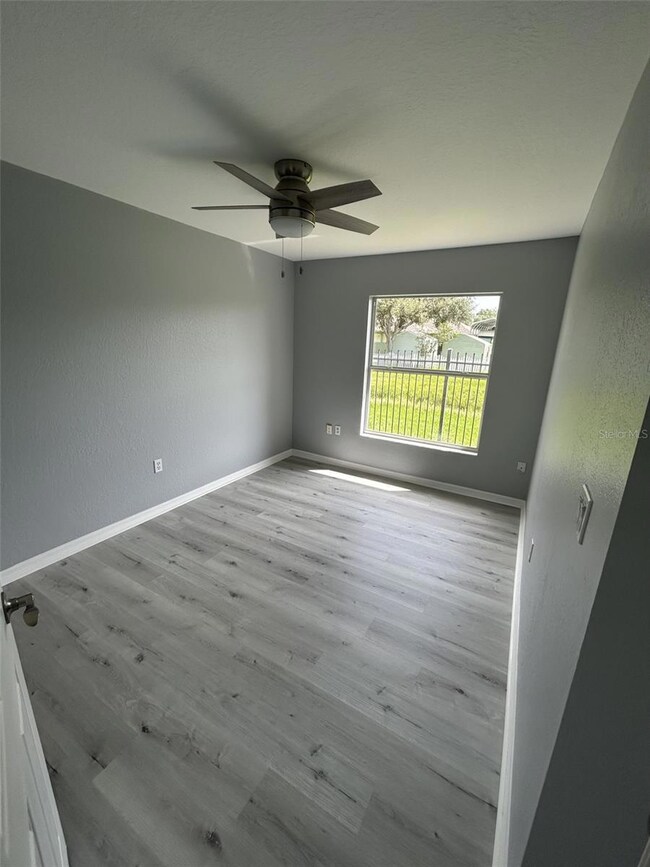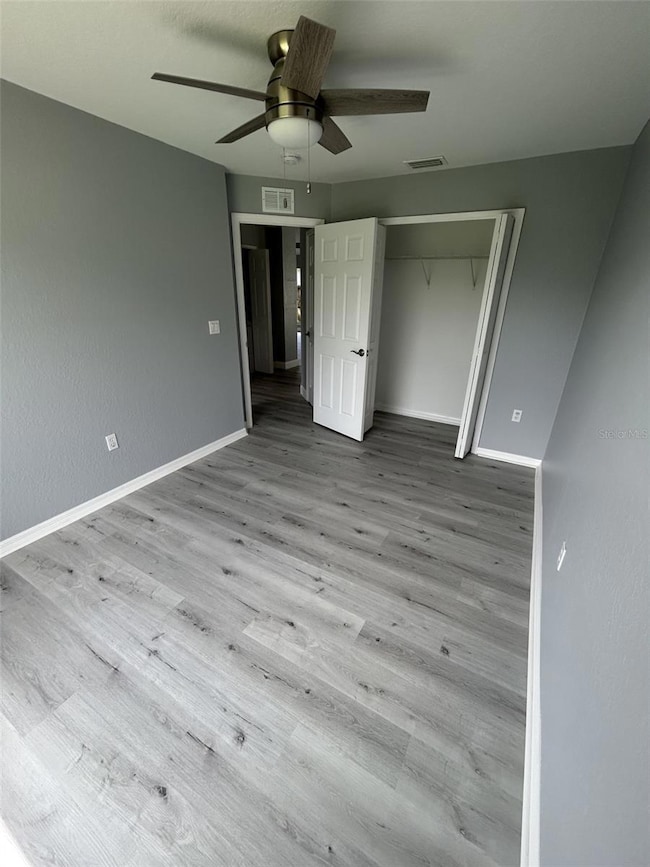2601 Pine Glen Ct Orlando, FL 32833
Estimated payment $2,389/month
Highlights
- Gated Community
- Open Floorplan
- Stone Countertops
- Wedgefield School Rated 9+
- Vaulted Ceiling
- Community Pool
About This Home
This amazing home sits back in a beautiful Gated community. Renovated with perfection you will find that it's like buying new construction without the wait. New Roof (30 years warranty), AC system (10 year warranty) and water heater (6 year warranty) . You won't find particleboard in this home, kitchen and bathroom vanity are 100% real wood. Quartz counter tops in both kitchen and baths. All New doors and lighting with Fans in bedrooms and living room, The waterproof vinyl wood flooring will give you piece of mind throughout the home with Slate flooring in the master bedroom. The open floor plan and big windows provides a bright beautiful atmosphere. The fenced in yard is great to let the kids and pets to enjoy there freedom as well as privacy for family and friends to get together. The home is located on a dead end street in a cul-de-sec which wonderful for low traffic count. The split floor plan adds a sense of privacy. Vaulted ceilings in Dining/living room area and in master bedroom. The home is a must see.
Listing Agent
HOMECOIN.COM Brokerage Phone: 888-400-2513 License #3477996 Listed on: 10/07/2023
Home Details
Home Type
- Single Family
Est. Annual Taxes
- $3,673
Year Built
- Built in 1998
Lot Details
- 7,298 Sq Ft Lot
- Cul-De-Sac
- Street terminates at a dead end
- East Facing Home
- Vinyl Fence
- Wood Fence
- Property is zoned R-2
HOA Fees
- $22 Monthly HOA Fees
Parking
- 2 Car Attached Garage
Home Design
- Entry on the 1st floor
- Slab Foundation
- Shingle Roof
- Concrete Siding
- Block Exterior
- Stucco
Interior Spaces
- 1,480 Sq Ft Home
- 1-Story Property
- Open Floorplan
- Crown Molding
- Vaulted Ceiling
- Ceiling Fan
- Sliding Doors
- Combination Dining and Living Room
Kitchen
- Eat-In Kitchen
- Range
- Microwave
- Freezer
- Ice Maker
- Dishwasher
- Stone Countertops
- Disposal
Flooring
- Tile
- Slate Flooring
- Vinyl
Bedrooms and Bathrooms
- 3 Bedrooms
- Split Bedroom Floorplan
- Walk-In Closet
- 2 Full Bathrooms
- Low Flow Plumbing Fixtures
Laundry
- Laundry closet
- Dryer
- Washer
Home Security
- Security Gate
- Fire and Smoke Detector
Eco-Friendly Details
- HVAC UV or Electric Filtration
- Reclaimed Water Irrigation System
Outdoor Features
- Covered Patio or Porch
Utilities
- Central Heating and Cooling System
- Heat Pump System
- Underground Utilities
- Electric Water Heater
Listing and Financial Details
- Visit Down Payment Resource Website
- Legal Lot and Block 88 / 1
- Assessor Parcel Number 11-23-32-1169-00-880
Community Details
Overview
- Association fees include pool, private road
- Reserve At Wedgefield Association
- Reserve At Wedgefield Subdivision
Recreation
- Recreation Facilities
- Community Pool
- Park
Security
- Security Guard
- Gated Community
Map
Home Values in the Area
Average Home Value in this Area
Tax History
| Year | Tax Paid | Tax Assessment Tax Assessment Total Assessment is a certain percentage of the fair market value that is determined by local assessors to be the total taxable value of land and additions on the property. | Land | Improvement |
|---|---|---|---|---|
| 2025 | $4,547 | $278,900 | $55,000 | $223,900 |
| 2024 | $4,058 | $258,370 | $55,000 | $203,370 |
| 2023 | $4,058 | $261,471 | $55,000 | $206,471 |
| 2022 | $3,673 | $218,500 | $45,000 | $173,500 |
| 2021 | $3,228 | $183,674 | $45,000 | $138,674 |
| 2020 | $2,871 | $167,605 | $40,000 | $127,605 |
| 2019 | $3,003 | $165,913 | $40,000 | $125,913 |
| 2018 | $2,759 | $151,308 | $30,000 | $121,308 |
| 2017 | $2,524 | $133,765 | $26,000 | $107,765 |
| 2016 | $2,446 | $127,524 | $23,000 | $104,524 |
| 2015 | $2,379 | $120,900 | $23,000 | $97,900 |
| 2014 | $2,248 | $109,339 | $30,000 | $79,339 |
Property History
| Date | Event | Price | Change | Sq Ft Price |
|---|---|---|---|---|
| 02/07/2024 02/07/24 | Pending | -- | -- | -- |
| 01/19/2024 01/19/24 | For Sale | $387,000 | 0.0% | $261 / Sq Ft |
| 01/16/2024 01/16/24 | Pending | -- | -- | -- |
| 11/18/2023 11/18/23 | Price Changed | $387,000 | -1.8% | $261 / Sq Ft |
| 10/07/2023 10/07/23 | For Sale | $394,000 | +83.3% | $266 / Sq Ft |
| 05/21/2018 05/21/18 | Sold | $215,000 | -4.4% | $145 / Sq Ft |
| 04/20/2018 04/20/18 | Pending | -- | -- | -- |
| 04/02/2018 04/02/18 | For Sale | $225,000 | -- | $152 / Sq Ft |
Purchase History
| Date | Type | Sale Price | Title Company |
|---|---|---|---|
| Warranty Deed | $380,000 | Nona Title | |
| Certificate Of Transfer | $261,800 | -- | |
| Quit Claim Deed | $9,500 | -- | |
| Interfamily Deed Transfer | -- | Attorney | |
| Interfamily Deed Transfer | -- | None Available | |
| Special Warranty Deed | $154,900 | Attorney | |
| Warranty Deed | $263,000 | City Title Services | |
| Warranty Deed | $145,000 | Gulf Coast Title | |
| Warranty Deed | $98,500 | -- |
Mortgage History
| Date | Status | Loan Amount | Loan Type |
|---|---|---|---|
| Previous Owner | $150,000 | New Conventional | |
| Previous Owner | $154,900 | Purchase Money Mortgage | |
| Previous Owner | $210,400 | Fannie Mae Freddie Mac | |
| Previous Owner | $185,000 | Fannie Mae Freddie Mac | |
| Previous Owner | $116,000 | Purchase Money Mortgage | |
| Previous Owner | $122,000 | Unknown | |
| Previous Owner | $28,000 | New Conventional | |
| Previous Owner | $95,500 | New Conventional | |
| Closed | $29,000 | No Value Available |
Source: Stellar MLS
MLS Number: T3477768
APN: 11-2332-1169-00-880
- 2600 Bancroft Blvd
- 2720 Bancroft Blvd
- 2809 Lyndscape St
- 2739 Bancroft Blvd
- 2881 Lyndscape St
- 2813 Ballard Ave
- 0 Netherland St Unit MFRO6314289
- 2827 Ballard Ave
- 2427 Bastings Ave
- 19603 Glen Elm Way
- 2531 Lyndscape St
- 19552 Glen Elm Way
- 2831 Village Pine Terrace
- 2797 Babbitt Ave
- 0 Meredith Pkwy Unit MFRO6314283
- 2721 Village Pine Terrace Unit 4
- 0 Mardi Gras St Unit MFRO6314019
- 0 Mardi Gras St Unit MFRO6288060
- 5028 Baker Ave
- 19650 Moorgate St
