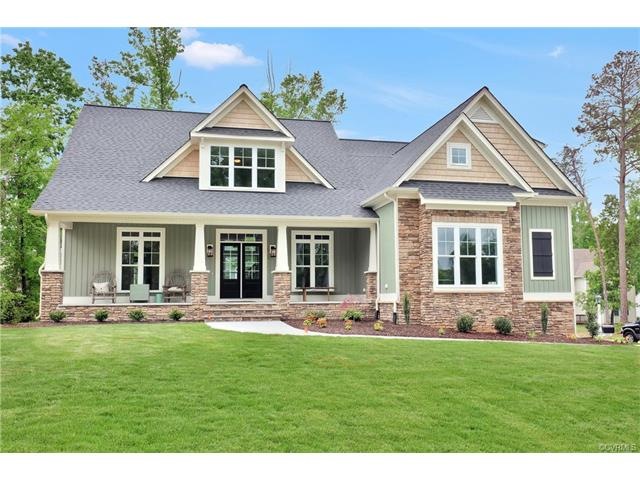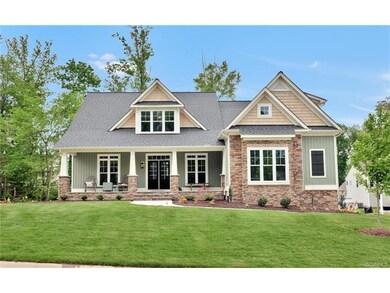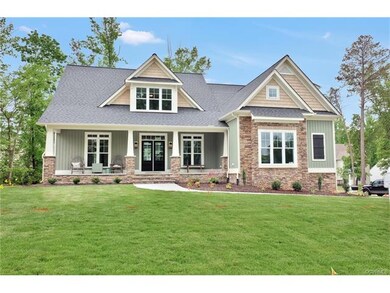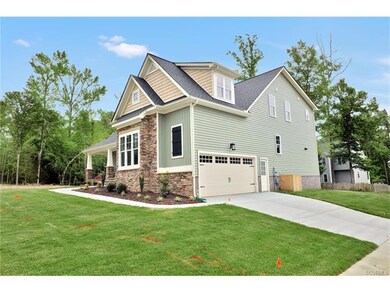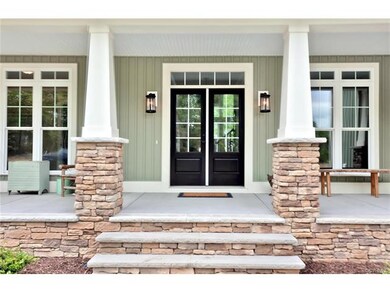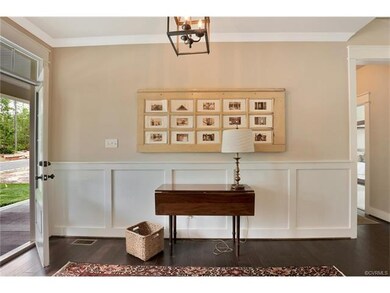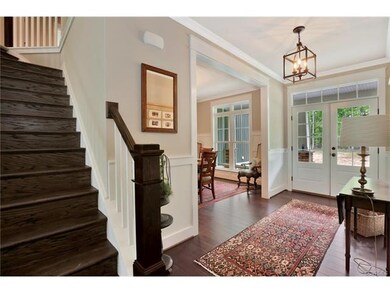
2601 Port Savage Dr Midlothian, VA 23112
Highlights
- Under Construction
- ENERGY STAR Certified Homes
- Cathedral Ceiling
- Midlothian High School Rated A
- Craftsman Architecture
- Wood Flooring
About This Home
As of April 2025Incredible opportunity to own an award winning Richmond's 2015 Homearama floorplan! Don't miss this custom-built 1st floor master plan, showcasing unrivaled upgrades, vaulted ceilings, luxury trim upgrades, , a screened porch and much more. The incredible attention to detail on this craftsman cottage exterior continue as you enter into an open foyer flanked by a generous dining room and unique butler's pantry. Continue to the over-sized kitchen and breakfast areas complete with large island, upgraded appliances, and a pantry. Enjoy a downstairs laundry and mudroom with bench and stop & drop storage. The Master BR wows with impressive custom trim work and an inviting luxury master bath with roman shower and huge walk-n closet . Upstairs doesn't disappoint with a loft overlooking the stone fireplace and well lit family room. 2 bedrooms share a jack-n-jill bath and have large closet space. The massive bonus room with attached bath is a perfect guest suite. Don't miss the rear porch that is perfect for entertaining or relaxing with a cup of coffee in the morning!
Last Agent to Sell the Property
Long & Foster REALTORS License #0225213901 Listed on: 12/11/2015

Home Details
Home Type
- Single Family
Est. Annual Taxes
- $6,691
Year Built
- Built in 2016 | Under Construction
Lot Details
- 10,454 Sq Ft Lot
- Landscaped
- Corner Lot
- Sprinkler System
HOA Fees
- $42 Monthly HOA Fees
Parking
- 2 Car Direct Access Garage
- Driveway
Home Design
- Craftsman Architecture
- Frame Construction
- Vinyl Siding
- Stone
Interior Spaces
- 3,000 Sq Ft Home
- 2-Story Property
- Built-In Features
- Bookcases
- Cathedral Ceiling
- Stone Fireplace
- Gas Fireplace
- Separate Formal Living Room
- Loft
- Crawl Space
Kitchen
- Breakfast Area or Nook
- Butlers Pantry
- Built-In Oven
- Gas Cooktop
- Stove
- Range Hood
- Microwave
- Dishwasher
- Kitchen Island
- Disposal
Flooring
- Wood
- Partially Carpeted
- Ceramic Tile
Bedrooms and Bathrooms
- 4 Bedrooms
- Primary Bedroom on Main
- Walk-In Closet
Schools
- Swift Creek Elementary School
- Tomahawk Creek Middle School
- Midlothian High School
Utilities
- Forced Air Zoned Heating and Cooling System
- Heating System Uses Natural Gas
- Heat Pump System
- Gas Water Heater
Additional Features
- ENERGY STAR Certified Homes
- Front Porch
Listing and Financial Details
- Tax Lot 41
- Assessor Parcel Number 718687375800000
Community Details
Overview
- Rountrey Subdivision
Recreation
- Trails
Ownership History
Purchase Details
Home Financials for this Owner
Home Financials are based on the most recent Mortgage that was taken out on this home.Purchase Details
Home Financials for this Owner
Home Financials are based on the most recent Mortgage that was taken out on this home.Purchase Details
Home Financials for this Owner
Home Financials are based on the most recent Mortgage that was taken out on this home.Similar Homes in Midlothian, VA
Home Values in the Area
Average Home Value in this Area
Purchase History
| Date | Type | Sale Price | Title Company |
|---|---|---|---|
| Bargain Sale Deed | $700,000 | Fidelity National Title | |
| Bargain Sale Deed | $700,000 | Fidelity National Title | |
| Bargain Sale Deed | $680,000 | Fidelity National Title | |
| Warranty Deed | $469,900 | Appomattox Title Company Inc |
Mortgage History
| Date | Status | Loan Amount | Loan Type |
|---|---|---|---|
| Open | $650,000 | New Conventional | |
| Closed | $650,000 | New Conventional | |
| Previous Owner | $646,000 | New Conventional | |
| Previous Owner | $225,000 | Credit Line Revolving | |
| Previous Owner | $151,600 | New Conventional |
Property History
| Date | Event | Price | Change | Sq Ft Price |
|---|---|---|---|---|
| 04/24/2025 04/24/25 | Sold | $700,000 | -2.6% | $203 / Sq Ft |
| 03/26/2025 03/26/25 | Pending | -- | -- | -- |
| 02/20/2025 02/20/25 | Price Changed | $719,000 | -4.0% | $208 / Sq Ft |
| 01/23/2025 01/23/25 | Price Changed | $749,000 | -5.1% | $217 / Sq Ft |
| 12/11/2024 12/11/24 | For Sale | $789,000 | 0.0% | $229 / Sq Ft |
| 12/10/2024 12/10/24 | For Sale | $789,000 | +12.7% | $229 / Sq Ft |
| 11/30/2024 11/30/24 | Off Market | $700,000 | -- | -- |
| 11/15/2024 11/15/24 | Price Changed | $789,000 | -1.4% | $229 / Sq Ft |
| 08/05/2024 08/05/24 | For Sale | $799,900 | +14.3% | $232 / Sq Ft |
| 03/03/2024 03/03/24 | Off Market | $700,000 | -- | -- |
| 01/30/2023 01/30/23 | Sold | $680,000 | 0.0% | $197 / Sq Ft |
| 12/28/2022 12/28/22 | Pending | -- | -- | -- |
| 10/24/2022 10/24/22 | Price Changed | $680,000 | -2.7% | $197 / Sq Ft |
| 10/13/2022 10/13/22 | Price Changed | $699,000 | -1.4% | $203 / Sq Ft |
| 09/20/2022 09/20/22 | For Sale | $709,000 | +50.9% | $206 / Sq Ft |
| 08/16/2016 08/16/16 | Sold | $469,900 | -2.1% | $157 / Sq Ft |
| 07/03/2016 07/03/16 | Pending | -- | -- | -- |
| 12/11/2015 12/11/15 | For Sale | $479,900 | -- | $160 / Sq Ft |
Tax History Compared to Growth
Tax History
| Year | Tax Paid | Tax Assessment Tax Assessment Total Assessment is a certain percentage of the fair market value that is determined by local assessors to be the total taxable value of land and additions on the property. | Land | Improvement |
|---|---|---|---|---|
| 2025 | $6,691 | $749,000 | $139,000 | $610,000 |
| 2024 | $6,691 | $743,700 | $129,000 | $614,700 |
| 2023 | $5,743 | $631,100 | $124,000 | $507,100 |
| 2022 | $5,389 | $585,800 | $119,000 | $466,800 |
| 2021 | $5,195 | $544,200 | $116,000 | $428,200 |
| 2020 | $5,003 | $526,600 | $114,000 | $412,600 |
| 2019 | $4,744 | $499,400 | $110,000 | $389,400 |
| 2018 | $4,677 | $492,300 | $110,000 | $382,300 |
| 2017 | $4,482 | $466,900 | $110,000 | $356,900 |
| 2016 | $1,740 | $181,300 | $105,000 | $76,300 |
Agents Affiliated with this Home
-
Karen T
K
Seller's Agent in 2025
Karen T
United Real Estate Richmond
(804) 501-6002
1 in this area
2 Total Sales
-
Robi Ahluwalia

Seller Co-Listing Agent in 2025
Robi Ahluwalia
EXP Realty LLC
(804) 481-9200
2 in this area
34 Total Sales
-
Vito Bussa

Buyer's Agent in 2025
Vito Bussa
Real Broker LLC
(804) 937-7019
2 in this area
111 Total Sales
-
Eric Morris

Seller's Agent in 2023
Eric Morris
Better Homes and Gardens Real Estate Main Street Properties
(804) 763-9220
13 in this area
67 Total Sales
-
Kyle Yeatman

Seller's Agent in 2016
Kyle Yeatman
Long & Foster
(804) 516-6413
111 in this area
1,416 Total Sales
-
Nate Peterson

Buyer's Agent in 2016
Nate Peterson
EXP Realty LLC
(804) 615-3874
71 Total Sales
Map
Source: Central Virginia Regional MLS
MLS Number: 1529829
APN: 718-68-73-75-800-000
- 14936 Endstone Trail
- Hampshire Plan at RounTrey - Rountrey
- Tiffany I Plan at RounTrey - Rountrey
- Bronte Plan at RounTrey - Rountrey
- Elliot Plan at RounTrey - Rountrey
- Sienna Plan at RounTrey - Rountrey
- Sutherland Plan at RounTrey - Rountrey
- Olivia Plan at RounTrey - Rountrey
- Riverton Plan at RounTrey - Rountrey
- 3807 Graythorne Dr
- 3812 Waverton Dr
- 2505 Sailboat Place
- 15013 Dordon Ln
- 15006 Dordon Ln
- 14801 Abberton Dr
- 4030 Water Overlook Blvd
- 14825 Abberton Dr
- 3531 Ampfield Way
- 14824 Abberton Dr
- 14900 Abberton Dr
