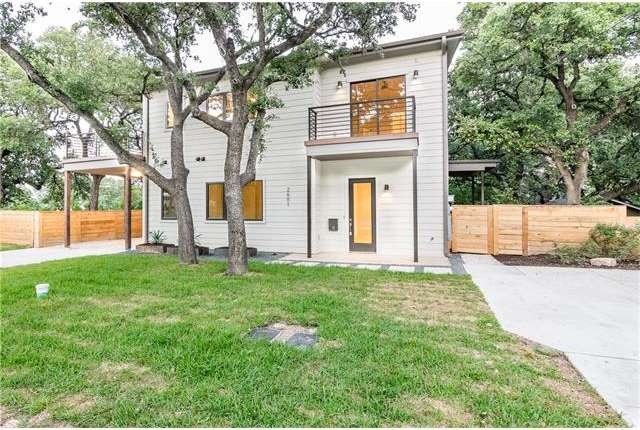
2601 S 3rd St Unit B Austin, TX 78704
Galindo NeighborhoodHighlights
- Newly Remodeled
- Deck
- Private Yard
- Mature Trees
- Wood Flooring
- Recessed Lighting
About This Home
As of November 2018New construction condo/townhome in 78704! Clean, contemporary look inside with polished concrete and wood flooring and 10' ceilings. Kitchen features quartz countertops, Bosch professional appliances w/ convection oven, and custom shaker cabinetry. Lots of natural light upstairs and down. Private, fenced-in yard with deck. White oak hardwood flooring upstairs, designer plumbing fixtures & frameless glass shower in master bathroom. Drought-resistant landscaping w/ horizontal privacy fencing. Great price!
Last Agent to Sell the Property
Kuper Sotheby's Int'l Realty License #0541437 Listed on: 07/06/2016

Property Details
Home Type
- Condominium
Est. Annual Taxes
- $10,231
Year Built
- Built in 2016 | Newly Remodeled
Lot Details
- West Facing Home
- Wood Fence
- Mature Trees
- Wooded Lot
- Private Yard
HOA Fees
- $105 Monthly HOA Fees
Home Design
- Slab Foundation
- Composition Roof
- Vinyl Siding
- HardiePlank Type
Interior Spaces
- 1,406 Sq Ft Home
- 2-Story Property
- Recessed Lighting
Kitchen
- Convection Oven
- Gas Cooktop
- Microwave
- Disposal
Flooring
- Wood
- Carpet
- Concrete
Bedrooms and Bathrooms
- 2 Bedrooms
Parking
- 2 Parking Spaces
- Assigned Parking
Outdoor Features
- Deck
Schools
- Dawson Elementary School
- Fulmore Middle School
- Travis High School
Utilities
- Central Heating and Cooling System
- Tankless Water Heater
Community Details
- Association fees include insurance
- 2601 S. 3Rd HOA
- Built by Double Diamond
- Oak Ridge Heights Sec 1 Subdivision
- Mandatory home owners association
Listing and Financial Details
- Assessor Parcel Number 2601 S. 3rd St., Unit B
Ownership History
Purchase Details
Home Financials for this Owner
Home Financials are based on the most recent Mortgage that was taken out on this home.Purchase Details
Home Financials for this Owner
Home Financials are based on the most recent Mortgage that was taken out on this home.Similar Homes in Austin, TX
Home Values in the Area
Average Home Value in this Area
Purchase History
| Date | Type | Sale Price | Title Company |
|---|---|---|---|
| Vendors Lien | -- | Heritage Title | |
| Vendors Lien | -- | Heritage Title |
Mortgage History
| Date | Status | Loan Amount | Loan Type |
|---|---|---|---|
| Open | $395,000 | New Conventional | |
| Closed | $406,400 | New Conventional | |
| Closed | $406,400 | New Conventional | |
| Previous Owner | $359,250 | New Conventional |
Property History
| Date | Event | Price | Change | Sq Ft Price |
|---|---|---|---|---|
| 11/14/2018 11/14/18 | Sold | -- | -- | -- |
| 10/01/2018 10/01/18 | Pending | -- | -- | -- |
| 10/01/2018 10/01/18 | For Sale | $519,000 | 0.0% | $351 / Sq Ft |
| 05/15/2017 05/15/17 | Rented | $2,700 | -3.6% | -- |
| 05/09/2017 05/09/17 | Under Contract | -- | -- | -- |
| 04/02/2017 04/02/17 | For Rent | $2,800 | 0.0% | -- |
| 08/05/2016 08/05/16 | Sold | -- | -- | -- |
| 07/09/2016 07/09/16 | Pending | -- | -- | -- |
| 07/06/2016 07/06/16 | For Sale | $475,000 | -- | $338 / Sq Ft |
Tax History Compared to Growth
Tax History
| Year | Tax Paid | Tax Assessment Tax Assessment Total Assessment is a certain percentage of the fair market value that is determined by local assessors to be the total taxable value of land and additions on the property. | Land | Improvement |
|---|---|---|---|---|
| 2023 | $10,231 | $677,080 | $0 | $0 |
| 2022 | $12,156 | $615,527 | $0 | $0 |
| 2021 | $12,180 | $559,570 | $141,750 | $432,113 |
| 2020 | $10,911 | $508,700 | $141,750 | $366,950 |
| 2018 | $10,630 | $480,146 | $141,750 | $338,396 |
| 2017 | $10,487 | $470,244 | $129,938 | $340,306 |
Agents Affiliated with this Home
-
Karen Liddy

Seller's Agent in 2018
Karen Liddy
Compass RE Texas, LLC
(512) 971-0076
27 Total Sales
-
Chris Beer

Buyer's Agent in 2018
Chris Beer
Green City Realty
(512) 529-0314
104 Total Sales
-
N
Buyer's Agent in 2017
Non Member
Non Member
-
Carl Shurr

Seller's Agent in 2016
Carl Shurr
Kuper Sotheby's Int'l Realty
(512) 944-5977
5 in this area
67 Total Sales
Map
Source: Unlock MLS (Austin Board of REALTORS®)
MLS Number: 8186862
APN: 880174
- 2609 S 3rd St
- 2608 S 2nd St
- 2609 S 4th St
- 801 Cumberland Rd
- 905 Juanita St
- 2702 S 2nd St Unit 1-A & 2-B
- 1001 Juanita St
- 705 Huerta St Unit A
- 2423 S 5th St
- 2421 S 5th St
- 2402 S 3rd St
- 2800 S 4th St Unit 1
- 2520 S 6th St
- 2707 Dulce Ln Unit 15
- 2707 Dulce Ln Unit 12
- 2707 Dulce Ln Unit 7
- 2724 Treble Ln Unit 324
- 2709 Stacy Ln Unit 1
- 614 Terrell Hill Dr Unit B
- 2901 S 5th St
