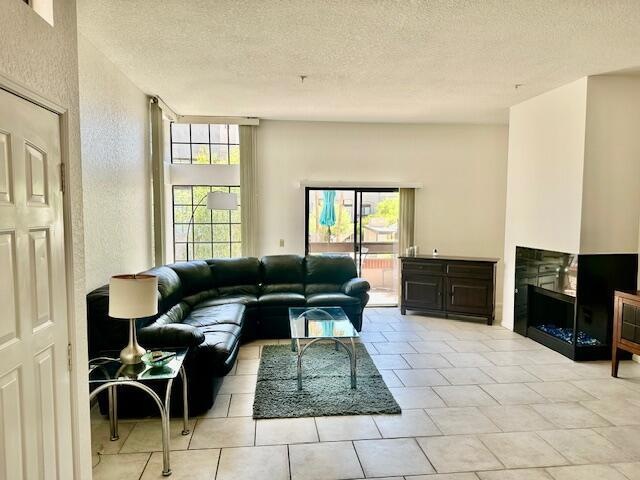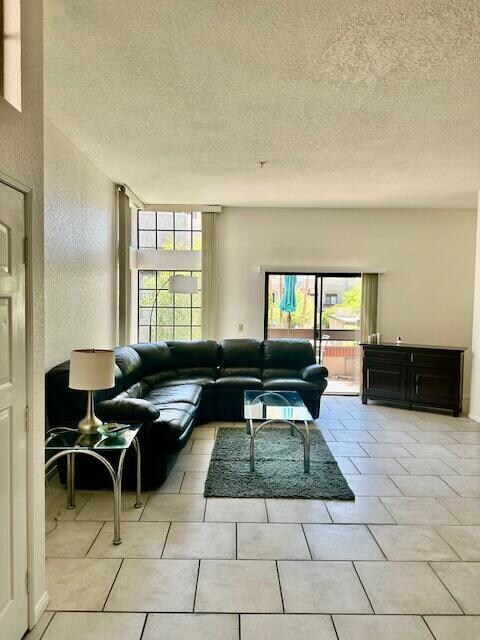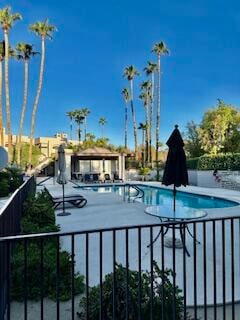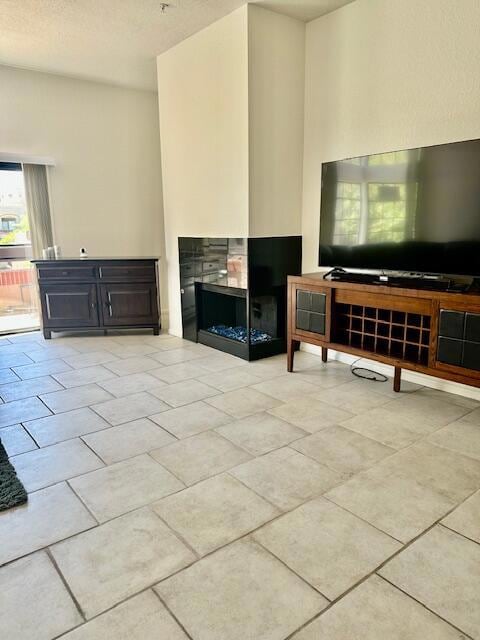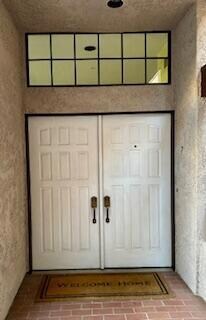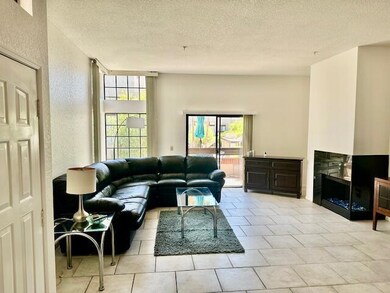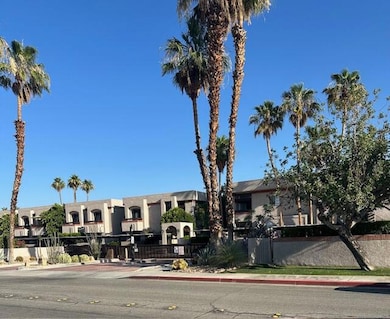2601 S Broadmoor Dr Unit 7 Palm Springs, CA 92264
Highlights
- Unit is on the top floor
- In Ground Pool
- Updated Kitchen
- Palm Springs High School Rated A-
- Gated Community
- Mountain View
About This Home
South Palm Springs long-term lease for one year or longer. A spacious three bedroom with high ceilings,Available Unfurnished or Furnished! The third bedroom is set up as a den with a sectional sofa and a desk. A large living room with a fireplace and open to the spacious dining area. A nice sized updated kitchen stocked with cookware! The floors are tile in the living room, kitchen and hallway, the bedrooms and den have nuetral carpet. There's a balcony off of the living room that overlooks the pool and another off of the primary bedroom. A washer and dryer are tucked away in the hall closet. There is one covered parking space and plenty of additional guest parking spaces for you to use as well. Available June 15th. This is a great price for such a spacious condo! A convienient location close to South Palm Springs grocery stores and Trader Joes!
Condo Details
Home Type
- Condominium
Est. Annual Taxes
- $5,438
Year Built
- Built in 1985
Lot Details
- North Facing Home
- Sprinkler System
Property Views
- Mountain
- Pool
Home Design
- Contemporary Architecture
- Stucco Exterior
Interior Spaces
- 1,417 Sq Ft Home
- 1-Story Property
- Furnished
- Gas Fireplace
- Double Door Entry
- Sliding Doors
- Living Room with Fireplace
- Combination Dining and Living Room
Kitchen
- Updated Kitchen
- Breakfast Bar
- Range Hood
- Ice Maker
- Dishwasher
- Granite Countertops
Flooring
- Carpet
- Tile
Bedrooms and Bathrooms
- 3 Bedrooms
- Walk-In Closet
- 2 Full Bathrooms
- Secondary bathroom tub or shower combo
- Shower Only in Secondary Bathroom
Laundry
- Laundry Room
- Dryer
- Washer
- 220 Volts In Laundry
Parking
- 2 Car Parking Spaces
- 1 Detached Carport Space
- Automatic Gate
- Guest Parking
Pool
- In Ground Pool
- Heated Spa
- In Ground Spa
- Fence Around Pool
- Gunite Pool
Utilities
- Central Heating and Cooling System
- Heating System Uses Natural Gas
- Property is located within a water district
- Gas Water Heater
Additional Features
- Balcony
- Unit is on the top floor
Listing and Financial Details
- Security Deposit $2,495
- Tenant pays for cable TV, water, gas, electricity
- Assessor Parcel Number 681171007
Community Details
Overview
- Condo Association YN
- Summerset Springs Subdivision
Amenities
- Community Barbecue Grill
Recreation
- Community Pool
- Community Spa
Pet Policy
- Pet Restriction
- Pet Deposit $500
- Dogs Allowed
Security
- Controlled Access
- Gated Community
Map
Source: Greater Palm Springs Multiple Listing Service
MLS Number: 219130759
APN: 681-171-007
- 2601 S Broadmoor Dr Unit 61
- 2601 S Broadmoor Dr Unit 51
- 2601 S Broadmoor Dr Unit 54
- 2601 S Broadmoor Dr Unit 44
- 2601 S Broadmoor Dr Unit 74
- 2655 Bandit Ln
- 2639 Prairie Rose Ln
- 4514 Ghost Flower Trail
- 2645 Bandit Ln
- 2642 Prairie Rose Ln
- 4514 Ghost Flower Trail
- 4514 Ghost Flower Trail
- 4514 Ghost Flower Trail
- 4514 Ghost Flower Trail
- 2652 Prairie Rose Ln
- 4881 S Winners Cir Unit A
- 2367 S Gene Autry Trail Unit B
- 2366 Miramonte Cir E Unit A
- 4601 Matthew
- 5175 E Waverly Dr Unit F49
- 2601 S Broadmoor Dr Unit 47
- 2601 S Broadmoor Dr
- 2601 S Broadmoor Dr Unit 2601SoBroadmoorDrive
- 5175 E Waverly Dr
- 2360 Miramonte Cir W Unit B
- 2350 Miramonte Cir E Unit E
- 5205 E Waverly Dr Unit 91
- 5225 E Waverly Dr Unit 66
- 2356 S Linden Way Unit A
- 4850 N Winners Cir Unit A
- 272 Desert Lakes Dr
- 120 Eastlake Dr
- 5300 E Waverly Dr Unit N5110
- 5300 E Waverly Dr Unit E5
- 5300 E Waverly Dr Unit 4204
- 5300 E Waverly Dr Unit B-4
- 306 Desert Lakes Dr
- 24 Desert Lakes Dr
- 5301 E Waverly Dr Unit 120
- 5301 E Waverly Dr Unit 192
