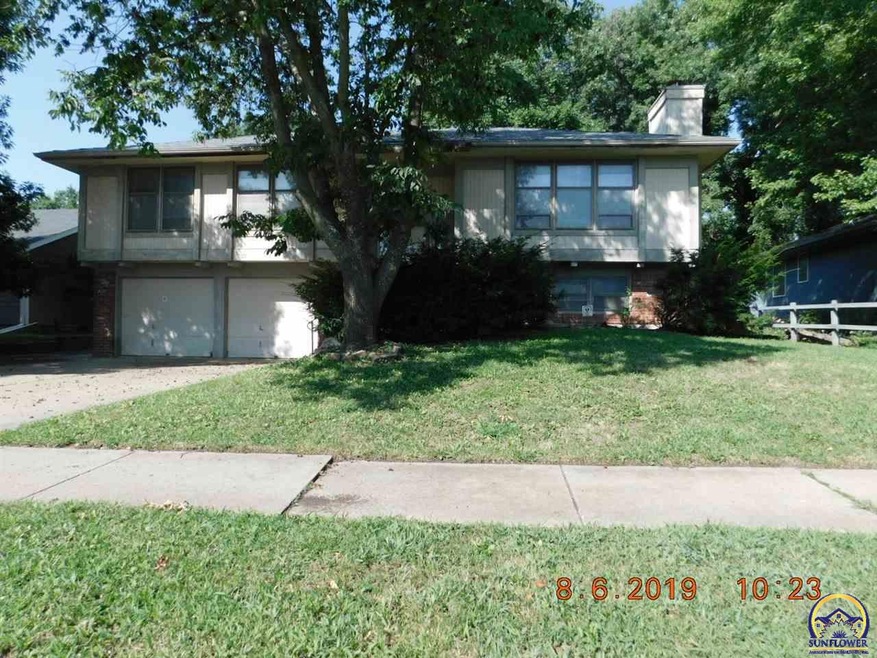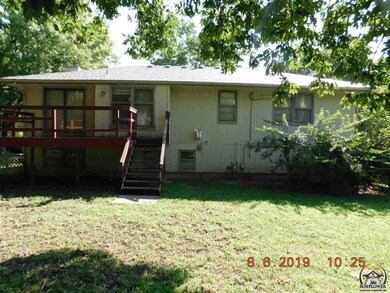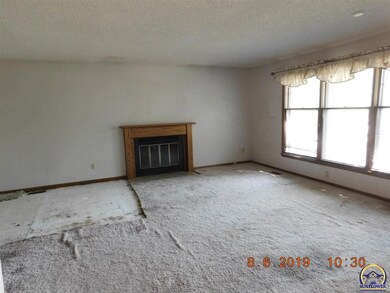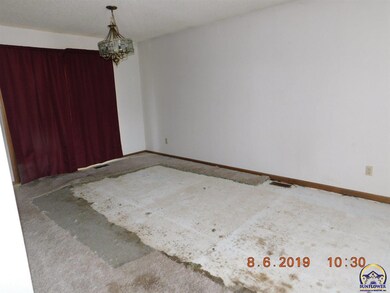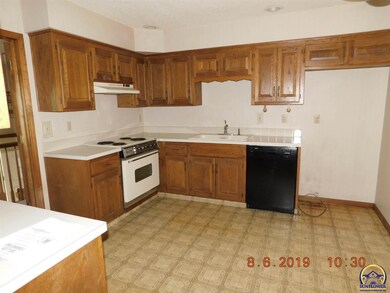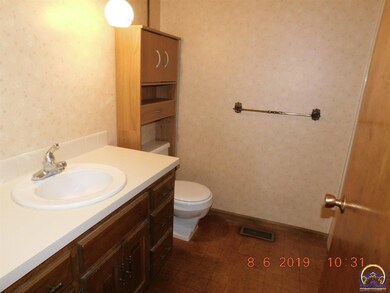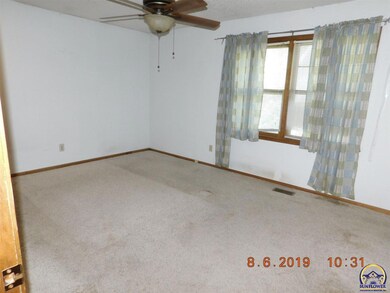
2601 SW Arrowhead Rd Topeka, KS 66614
Southwest Topeka NeighborhoodAbout This Home
As of August 2022Bi-level with 3 bedroom, 2.5 bathrooms, family room in lower level, fireplace in living room, double garage, deck, and partially fenced backyard. Needs TLC but priced accordingly. This property may qualify for seller financing (Vendee). Due to multiple offers, seller is asking all interested buyers to submit highest and best offers before noon on Monday 8/12/19.
Last Agent to Sell the Property
Forshee Realty License #BR00044534 Listed on: 08/06/2019
Home Details
Home Type
Single Family
Est. Annual Taxes
$3,846
Year Built
1982
Lot Details
0
Parking
2
Listing Details
- Year Built: 1982
- Property Sub Type: Single House
- Prop. Type: Residential
- Lot Size: 70 X 120
- List Price: 113000
- Subdivision Name: Westport
- Above Grade Finished Sq Ft: 1872
- Architectural Style: Bi-Level
- Structure Type: Stick Built
- PricePer Sq Ft: 64.11
- Special Features: None
Interior Features
- Basement: Concrete, Partially Finished
- Basement YN: Yes
- Full Bathrooms: 2
- Half Bathrooms: 1
- Total Bedrooms: 3
- Fireplace Features: One, Living Room
- Interior Amenities: Carpet, Vinyl
- Living Area: 1872
- ApproxTotalFinishedArea: 1801-2200
- MainLevelFinishedArea: 0
- BasementFinishedArea: 0
- DiningFeatures: Liv/Din Combo
- UpperLevelFinishedArea: 1404
- LowerLevelFinishedArea: 468
Exterior Features
- Exterior Features: Deck
Garage/Parking
- Garaged Spaces: 2
- Parking Features: Attached
- Garage Capacity: Two
Utilities
- Cooling: Forced Air Electric
- Heating: Forced Air Gas
- Laundry Features: Lower Level
- Sewer: City Water, City Sewer System
- AreUtilitiesOnYN: Yes
Condo/Co-op/Association
- Association: No
Schools
- Elementary School: McClure Elementary School/USD 501
- High School: Topeka West High School/USD 501
- Middle Or Junior School: French Middle School/USD 501
Lot Info
- Lot Features: Paved Road, Sidewalk
- Parcel #: 1420903001012000
- FloodZone: Unknown
- ApproximateLotSize: Under 1 Acre
Tax Info
- Tax Annual Amount: 2637.06
- GeneralTax: 2637.06
- SpecTax: 0
Ownership History
Purchase Details
Home Financials for this Owner
Home Financials are based on the most recent Mortgage that was taken out on this home.Purchase Details
Home Financials for this Owner
Home Financials are based on the most recent Mortgage that was taken out on this home.Purchase Details
Home Financials for this Owner
Home Financials are based on the most recent Mortgage that was taken out on this home.Purchase Details
Purchase Details
Similar Homes in Topeka, KS
Home Values in the Area
Average Home Value in this Area
Purchase History
| Date | Type | Sale Price | Title Company |
|---|---|---|---|
| Warranty Deed | -- | Heartland Title | |
| Quit Claim Deed | -- | Heartland Title | |
| Special Warranty Deed | $120,011 | Lawyers Title Of Kansas Inc | |
| Special Warranty Deed | -- | None Available | |
| Sheriffs Deed | $109,198 | None Available |
Mortgage History
| Date | Status | Loan Amount | Loan Type |
|---|---|---|---|
| Open | $211,105 | FHA | |
| Previous Owner | $20,000 | Future Advance Clause Open End Mortgage | |
| Previous Owner | $129,000 | Construction | |
| Previous Owner | $16,500 | Commercial | |
| Previous Owner | $115,558 | VA | |
| Previous Owner | $123,946 | VA |
Property History
| Date | Event | Price | Change | Sq Ft Price |
|---|---|---|---|---|
| 08/26/2022 08/26/22 | Sold | -- | -- | -- |
| 07/21/2022 07/21/22 | Pending | -- | -- | -- |
| 07/17/2022 07/17/22 | Price Changed | $215,000 | -4.4% | $115 / Sq Ft |
| 07/08/2022 07/08/22 | For Sale | $225,000 | +99.1% | $120 / Sq Ft |
| 09/13/2019 09/13/19 | Sold | -- | -- | -- |
| 08/13/2019 08/13/19 | Pending | -- | -- | -- |
| 08/05/2019 08/05/19 | For Sale | $113,000 | -- | $60 / Sq Ft |
Tax History Compared to Growth
Tax History
| Year | Tax Paid | Tax Assessment Tax Assessment Total Assessment is a certain percentage of the fair market value that is determined by local assessors to be the total taxable value of land and additions on the property. | Land | Improvement |
|---|---|---|---|---|
| 2025 | $3,846 | $27,523 | -- | -- |
| 2023 | $3,846 | $26,198 | $0 | $0 |
| 2022 | $3,557 | $23,601 | $0 | $0 |
| 2021 | $3,239 | $20,523 | $0 | $0 |
| 2020 | $3,078 | $19,734 | $0 | $0 |
| 2019 | $2,715 | $17,334 | $0 | $0 |
| 2018 | $2,637 | $16,829 | $0 | $0 |
| 2017 | $2,565 | $16,339 | $0 | $0 |
| 2014 | $2,489 | $15,712 | $0 | $0 |
Agents Affiliated with this Home
-

Seller's Agent in 2022
Mary Froese
NextHome Professionals
(785) 969-3447
14 in this area
357 Total Sales
-

Buyer's Agent in 2022
Edgar Perez
TopCity Realty, LLC
(785) 408-3742
8 in this area
202 Total Sales
-
T
Seller's Agent in 2019
Tammy Forshee
Forshee Realty
(785) 221-4375
2 in this area
27 Total Sales
Map
Source: Sunflower Association of REALTORS®
MLS Number: 208865
APN: 142-09-0-30-01-012-000
- 2518 SW Arrowhead Rd
- 0000 SW 26th Terrace Unit Lot 6, Block B
- 8016 SW 26th Terrace Unit Lot 10, Block B
- 8008 SW 26th Terrace Unit Lot 8, Block B
- 000 U S 75
- 8009 SW 26th Terrace
- 0000C SW 22nd Terrace
- 0000B SW 22nd Terrace
- 0000A SW 22nd Terrace
- 0000 SW 22nd Terrace
- 5803 SW 22nd Terrace Unit 1
- 2367 SW Ashworth Place
- 5849 SW 22nd Terrace Unit 2
- 5507 SW 23rd Terrace
- 5855 SW 22nd Terrace Unit 4
- 5958 SW 24th Terrace
- 2329 SW Ashworth Place
- 2920 SW Arrowhead Rd
- 2927 SW Foxcroft 1 Ct
- 3003 SW Quail Creek Dr
