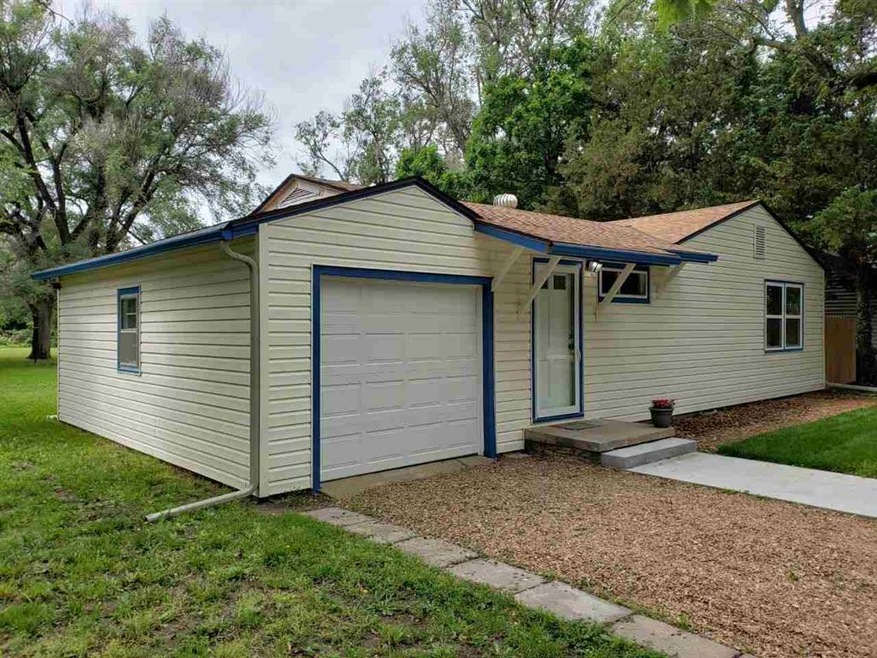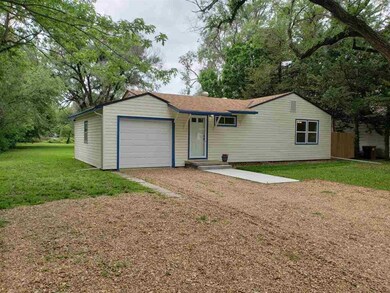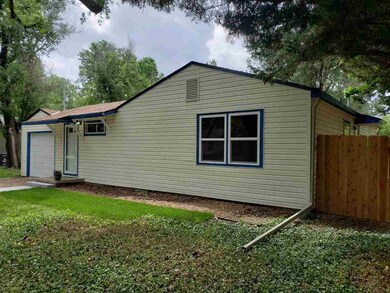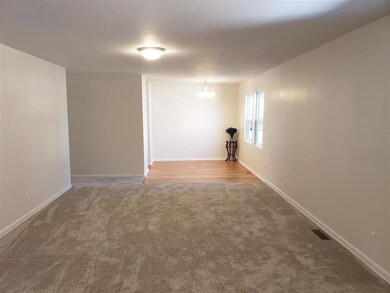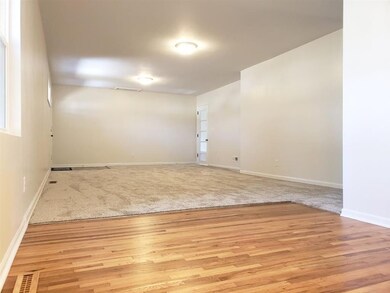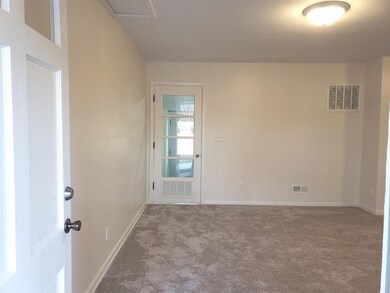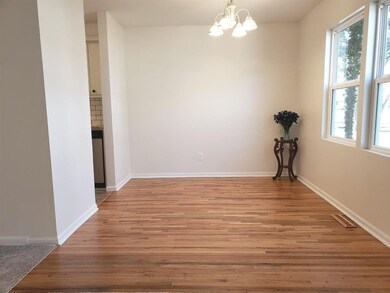
2601 W 35th St N Wichita, KS 67204
Sherwood Glen NeighborhoodEstimated Value: $154,000 - $211,000
Highlights
- RV Access or Parking
- Wood Flooring
- Oversized Parking
- Ranch Style House
- 1 Car Attached Garage
- Storm Windows
About This Home
As of June 2021Absolutely adorable and completely updated ranch home conveniently located in close proximity to the K-96/I-235 interchange for easy access to anywhere in town! The home is nestled in a quiet, limited access neighborhood and sits on almost a half acre (.45) lot. The large yard provides plenty of space to build a second garage or shop while still allowing room for a garden and outdoor activities. The Seller of this 2 bedroom - plus bonus room, 1 bath home has meticulously and extensively upgraded both the interior and exterior over the last year. Upon entering the home, you will find a spacious living room, a dining room with the beautiful 1950's era wood floor, an updated kitchen complete with a pantry and an updated bathroom. In addition to the 2 bedrooms, there is a bonus room (formerly a third bedroom) that could easily serve as an office or multi-purpose room. The laundry room is very user friendly and can also double as a mud room when entering through the newly installed door leading to the back yard. In addition, as you exit through the kitchen door on the west side of the home, you will be greeted by a shaded patio area that tends to have a "Colorado feel" to it. The tall cedar trees, the river rock, the cedar fencing - it's a great secluded spot for grilling, relaxing or hanging out with family and friends. This home is definitely move-in ready. NEW ROOF AND GUTTERING, NEW HEATING AND AIR UNITS, NEW WATER HEATER, FIVE NEW WINDOWS, NEW EXTERIOR DOORS, NEW GARAGE DOOR, NEW ELECTRICAL PANEL and much more! You can find the complete list of improvements in the document section of this listing. Schedule a showing before this gem is gone!
Last Agent to Sell the Property
Berkshire Hathaway PenFed Realty License #00231208 Listed on: 05/22/2021
Last Buyer's Agent
Kylee Mellinger
Berkshire Hathaway PenFed Realty License #00245686
Home Details
Home Type
- Single Family
Est. Annual Taxes
- $945
Year Built
- Built in 1951
Lot Details
- 0.45 Acre Lot
- Wood Fence
- Chain Link Fence
Home Design
- Ranch Style House
- Frame Construction
- Composition Roof
- Vinyl Siding
Interior Spaces
- 1,253 Sq Ft Home
- Combination Dining and Living Room
- Wood Flooring
- Crawl Space
Kitchen
- Electric Cooktop
- Microwave
- Dishwasher
- Laminate Countertops
Bedrooms and Bathrooms
- 2 Bedrooms
- 1 Full Bathroom
Laundry
- Laundry Room
- Laundry on main level
- 220 Volts In Laundry
Home Security
- Storm Windows
- Storm Doors
Parking
- 1 Car Attached Garage
- Oversized Parking
- RV Access or Parking
Outdoor Features
- Patio
- Rain Gutters
Schools
- Pleasant Valley Elementary And Middle School
- Heights High School
Utilities
- Forced Air Heating and Cooling System
- Heating System Uses Gas
- Septic Tank
Community Details
- Meridian Gardens Subdivision
Listing and Financial Details
- Assessor Parcel Number 08708-73601401003.00
Ownership History
Purchase Details
Home Financials for this Owner
Home Financials are based on the most recent Mortgage that was taken out on this home.Similar Homes in Wichita, KS
Home Values in the Area
Average Home Value in this Area
Purchase History
| Date | Buyer | Sale Price | Title Company |
|---|---|---|---|
| Wetig Robin | -- | None Available |
Mortgage History
| Date | Status | Borrower | Loan Amount |
|---|---|---|---|
| Open | Wetig Robin | $133,878 |
Property History
| Date | Event | Price | Change | Sq Ft Price |
|---|---|---|---|---|
| 06/10/2021 06/10/21 | Sold | -- | -- | -- |
| 05/26/2021 05/26/21 | Pending | -- | -- | -- |
| 05/22/2021 05/22/21 | For Sale | $141,500 | -- | $113 / Sq Ft |
Tax History Compared to Growth
Tax History
| Year | Tax Paid | Tax Assessment Tax Assessment Total Assessment is a certain percentage of the fair market value that is determined by local assessors to be the total taxable value of land and additions on the property. | Land | Improvement |
|---|---|---|---|---|
| 2023 | $1,001 | $15,859 | $2,519 | $13,340 |
| 2022 | $1,742 | $15,859 | $2,381 | $13,478 |
| 2021 | $1,001 | $9,017 | $2,381 | $6,636 |
| 2020 | $953 | $8,499 | $2,381 | $6,118 |
| 2019 | $954 | $8,499 | $2,381 | $6,118 |
| 2018 | $979 | $8,695 | $1,369 | $7,326 |
Agents Affiliated with this Home
-
Denise Kemnitz

Seller's Agent in 2021
Denise Kemnitz
Berkshire Hathaway PenFed Realty
(316) 253-7204
2 in this area
17 Total Sales
-
K
Buyer's Agent in 2021
Kylee Mellinger
Berkshire Hathaway PenFed Realty
Map
Source: South Central Kansas MLS
MLS Number: 596562
APN: 087-36-0-14-01-003.00
- 0000 W 37th St N
- 3614 N Clarence St
- 3747 N Smyser Ave
- 1730 W 32nd St N
- 3891 N Friar Ln
- 5746 N Edwards Ct
- 2858 N Edwards St
- 3941 N Friar Ln
- 3133 N Porter Ave
- 000 00
- 3902 N Litchfield St
- 4005 N Friar Ln
- 3823 N Somerset St
- 1418 W Nottingham Cir
- 1509 W 29th St N
- 3945 N Garland Cir
- 3926 Garland St N
- 2643 N Meridian Ave
- 2911 N Porter Ave
- 2628 W Shearwater
- 2601 W 35th St N
- 2609 W 35th St N
- 2617 W 35th St N
- 2625 W 35th St N
- 2528 W 35th St N
- 2610 W 35th St N
- 3532 N Edwards St
- 3549 N Meridian Ave
- 3541 N Meridian Ave
- 3603 N Meridian Ave
- 3533 N Meridian Ave
- 3551 N Edwards St
- 3609 N Meridian Ave
- 3523 N Meridian Ave
- 3603 N Edwards St
- 3616 N Edwards St
- 3615 N Meridian Ave
- 3513 N Meridian Ave
- 2526 W 34th St N
- 2612 W 34th St N
