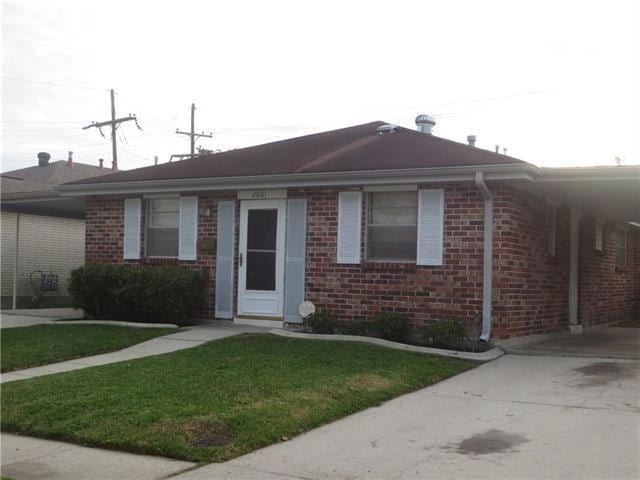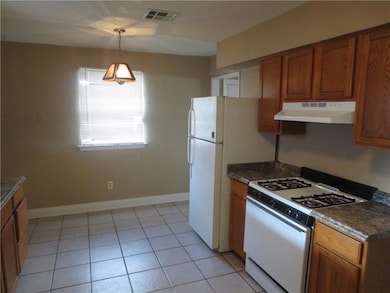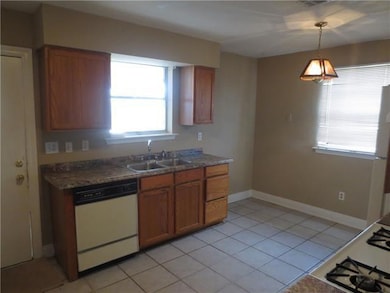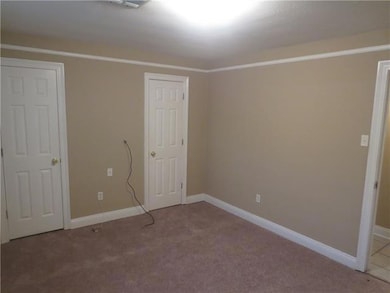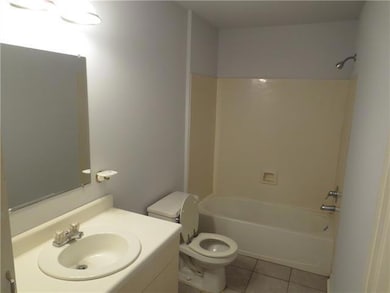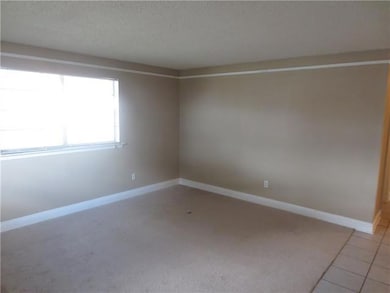2601 Wytchwood Dr Unit Front Metairie, LA 70003
Westgate Neighborhood
2
Beds
1
Bath
993
Sq Ft
1984
Built
Highlights
- Traditional Architecture
- Central Heating and Cooling System
- Rectangular Lot
- Airline Park Academy For Advanced Studies Rated A
About This Home
Great location just off David Drive in Park Manor Subdivision. Covered off street parking. furnished kitchen including refrigerator and priced right ! Lessee cuts grass in front yard
Property Details
Home Type
- Multi-Family
Year Built
- Built in 1984
Lot Details
- Rectangular Lot
- Property is in average condition
Home Design
- Duplex
- Traditional Architecture
- Brick Exterior Construction
- Slab Foundation
Interior Spaces
- 993 Sq Ft Home
- 1-Story Property
Kitchen
- Oven
- Range
- Dishwasher
Bedrooms and Bathrooms
- 2 Bedrooms
- 1 Full Bathroom
Parking
- 2 Parking Spaces
- Carport
- Off-Street Parking
Additional Features
- City Lot
- Central Heating and Cooling System
Listing and Financial Details
- Security Deposit $1,295
- Tenant pays for electricity, water
- Assessor Parcel Number 700032601WYTCHWOODDRFront
Community Details
Overview
- Park Manor Subdivision
Pet Policy
- Breed Restrictions
Map
Source: ROAM MLS
MLS Number: 2511096
Nearby Homes
- 2900 Wytchwood Dr
- 3000 David Dr Unit B
- 6320 Riverside Dr Unit 322
- 8841 26th St
- 3317 Academy Dr
- 24 Nouveau Ln W
- 1805 Riviere Ave
- 1320 N Bengal Rd
- 6101 York St
- 3716 Purdue Dr
- 3512 James Dr
- 3017 Jessica St
- 5801 Rosalie Ct
- 3816 Purdue Dr
- 2205 Roosevelt Blvd
- 4017 Bissonet Dr
- 2128 Kentucky Ave
- 2300 Veterans Blvd
- 2232 Veterans Blvd
- 5509 Hastings St
