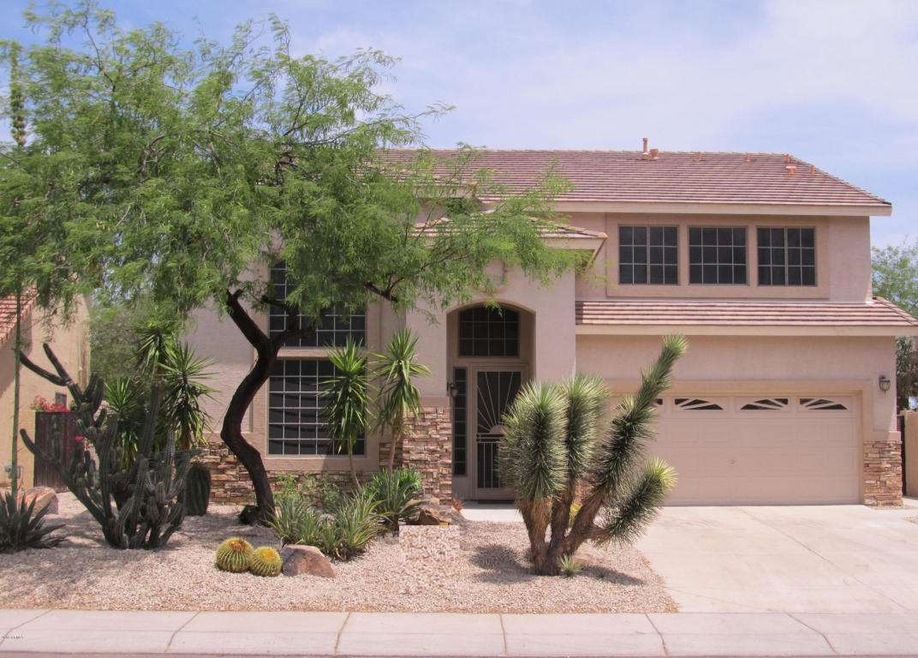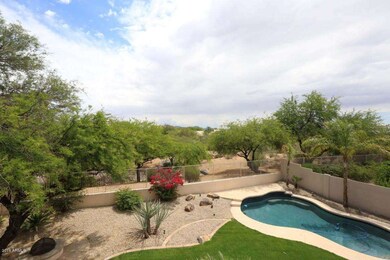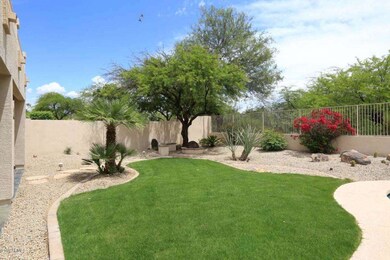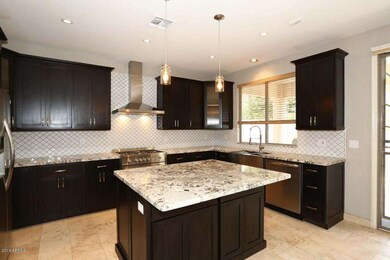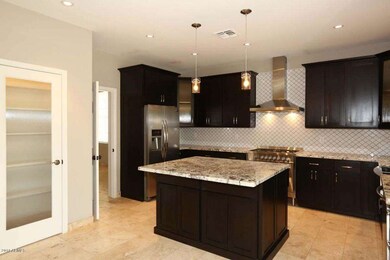
26017 N 41st Way Phoenix, AZ 85050
Desert View NeighborhoodHighlights
- Heated Pool
- Mountain View
- Vaulted Ceiling
- Wildfire Elementary School Rated A
- Contemporary Architecture
- Outdoor Fireplace
About This Home
As of August 2024Completely remodeled backing to open space. Kitchen has high-end finishes and new s/s appliances, including a 36” professional gas range and architectural vent hood. Upgraded granite and porcelain tile backsplash, large lighted pantry. Kitchen island provides additional storage and seating. Formal dining room has a wine nook with new multi-zone wine fridge. Large family room has raised hearth/fireplace and space for home theater components. New custom alder cabinets throughout. Travertine floors downstairs, all new carpeting in bedrooms. Designer lighting in kitchen, formal dining room, and master bath. Downstairs bath includes large rainwater showerhead. Master bath features marble vanity top, high-end Italian tile, frameless shower enclosure, and jetted tub. Master bedroom has sweeping views from the private balcony. Back yard has a large pool, new slate tile covered patio, grass, and drought-tolerant landscaping. Upgraded carpeting and pad in all bedrooms. The home is tucked away inside of the neighborhood, so there is lots of privacy and no road noise. Built-in natural gas bbq, natural gas firepit.
Last Agent to Sell the Property
Scott Betler
Century 21 Arizona Foothills License #SA651245000 Listed on: 05/15/2016

Home Details
Home Type
- Single Family
Est. Annual Taxes
- $2,641
Year Built
- Built in 1997
Lot Details
- 6,828 Sq Ft Lot
- Desert faces the front and back of the property
- Wrought Iron Fence
- Block Wall Fence
- Sprinklers on Timer
- Grass Covered Lot
Parking
- 2 Car Garage
- Garage Door Opener
Home Design
- Contemporary Architecture
- Wood Frame Construction
- Tile Roof
- Stucco
Interior Spaces
- 2,731 Sq Ft Home
- 2-Story Property
- Vaulted Ceiling
- Gas Fireplace
- Double Pane Windows
- Family Room with Fireplace
- Mountain Views
- Security System Owned
Kitchen
- Eat-In Kitchen
- Breakfast Bar
- Built-In Microwave
- Dishwasher
- Kitchen Island
- Granite Countertops
Flooring
- Wood
- Carpet
- Stone
Bedrooms and Bathrooms
- 4 Bedrooms
- Walk-In Closet
- Remodeled Bathroom
- Primary Bathroom is a Full Bathroom
- 4 Bathrooms
- Dual Vanity Sinks in Primary Bathroom
- Hydromassage or Jetted Bathtub
- Bathtub With Separate Shower Stall
Laundry
- Laundry in unit
- 220 Volts In Laundry
- Washer and Dryer Hookup
Outdoor Features
- Heated Pool
- Patio
- Outdoor Fireplace
- Fire Pit
- Built-In Barbecue
Schools
- Desert Trails Elementary School
- Explorer Middle School
- Pinnacle High School
Utilities
- Refrigerated Cooling System
- Heating System Uses Natural Gas
- High Speed Internet
Listing and Financial Details
- Tax Lot 108
- Assessor Parcel Number 212-12-819
Community Details
Overview
- Property has a Home Owners Association
- Aam Llc Association, Phone Number (602) 957-9191
- Built by Greystone
- Tatum Highlands Parcel 22A Subdivision
Recreation
- Community Playground
- Bike Trail
Ownership History
Purchase Details
Home Financials for this Owner
Home Financials are based on the most recent Mortgage that was taken out on this home.Purchase Details
Home Financials for this Owner
Home Financials are based on the most recent Mortgage that was taken out on this home.Purchase Details
Home Financials for this Owner
Home Financials are based on the most recent Mortgage that was taken out on this home.Purchase Details
Home Financials for this Owner
Home Financials are based on the most recent Mortgage that was taken out on this home.Purchase Details
Purchase Details
Purchase Details
Home Financials for this Owner
Home Financials are based on the most recent Mortgage that was taken out on this home.Purchase Details
Purchase Details
Home Financials for this Owner
Home Financials are based on the most recent Mortgage that was taken out on this home.Purchase Details
Home Financials for this Owner
Home Financials are based on the most recent Mortgage that was taken out on this home.Purchase Details
Home Financials for this Owner
Home Financials are based on the most recent Mortgage that was taken out on this home.Purchase Details
Purchase Details
Home Financials for this Owner
Home Financials are based on the most recent Mortgage that was taken out on this home.Similar Homes in the area
Home Values in the Area
Average Home Value in this Area
Purchase History
| Date | Type | Sale Price | Title Company |
|---|---|---|---|
| Warranty Deed | $950,000 | Arizona Title | |
| Warranty Deed | $805,000 | Wfg National Title Insurance C | |
| Warranty Deed | $475,000 | Fidelity Natl Title Agency I | |
| Warranty Deed | -- | Fidelity Natl Title Agency I | |
| Cash Sale Deed | $332,799 | Premium Title Agency Inc | |
| Trustee Deed | $420,000 | None Available | |
| Deed | -- | None Available | |
| Warranty Deed | -- | -- | |
| Warranty Deed | -- | -- | |
| Warranty Deed | $565,000 | Land Title Agency Of Az Inc | |
| Warranty Deed | -- | Capital Title Agency Inc | |
| Warranty Deed | $315,000 | American Title Ins Agency Az | |
| Cash Sale Deed | $267,500 | First American Title | |
| Deed | $242,702 | North American Title |
Mortgage History
| Date | Status | Loan Amount | Loan Type |
|---|---|---|---|
| Open | $638,000 | New Conventional | |
| Previous Owner | $648,000 | New Conventional | |
| Previous Owner | $371,400 | New Conventional | |
| Previous Owner | $400,000 | New Conventional | |
| Previous Owner | $476,000 | Purchase Money Mortgage | |
| Previous Owner | $165,000 | New Conventional | |
| Previous Owner | $50,000 | Credit Line Revolving | |
| Previous Owner | $175,000 | New Conventional | |
| Previous Owner | $227,150 | New Conventional | |
| Closed | $59,500 | No Value Available |
Property History
| Date | Event | Price | Change | Sq Ft Price |
|---|---|---|---|---|
| 08/16/2024 08/16/24 | Sold | $950,000 | 0.0% | $348 / Sq Ft |
| 06/28/2024 06/28/24 | For Sale | $950,000 | +18.0% | $348 / Sq Ft |
| 10/06/2022 10/06/22 | Sold | $805,000 | +0.6% | $295 / Sq Ft |
| 09/01/2022 09/01/22 | Pending | -- | -- | -- |
| 08/31/2022 08/31/22 | Price Changed | $800,000 | -5.9% | $293 / Sq Ft |
| 06/17/2022 06/17/22 | For Sale | $850,000 | +78.9% | $311 / Sq Ft |
| 07/27/2016 07/27/16 | Sold | $475,000 | -2.9% | $174 / Sq Ft |
| 06/11/2016 06/11/16 | Pending | -- | -- | -- |
| 05/15/2016 05/15/16 | For Sale | $489,000 | +46.9% | $179 / Sq Ft |
| 02/04/2016 02/04/16 | Sold | $332,799 | -12.4% | $124 / Sq Ft |
| 12/23/2015 12/23/15 | Price Changed | $379,900 | -1.3% | $141 / Sq Ft |
| 09/11/2015 09/11/15 | For Sale | $384,900 | -- | $143 / Sq Ft |
Tax History Compared to Growth
Tax History
| Year | Tax Paid | Tax Assessment Tax Assessment Total Assessment is a certain percentage of the fair market value that is determined by local assessors to be the total taxable value of land and additions on the property. | Land | Improvement |
|---|---|---|---|---|
| 2025 | $3,293 | $39,030 | -- | -- |
| 2024 | $3,218 | $37,172 | -- | -- |
| 2023 | $3,218 | $52,700 | $10,540 | $42,160 |
| 2022 | $3,188 | $38,030 | $7,600 | $30,430 |
| 2021 | $3,240 | $36,730 | $7,340 | $29,390 |
| 2020 | $3,130 | $33,910 | $6,780 | $27,130 |
| 2019 | $3,144 | $32,160 | $6,430 | $25,730 |
| 2018 | $3,029 | $30,820 | $6,160 | $24,660 |
| 2017 | $2,893 | $29,530 | $5,900 | $23,630 |
| 2016 | $2,847 | $30,450 | $6,090 | $24,360 |
| 2015 | $2,641 | $27,570 | $5,510 | $22,060 |
Agents Affiliated with this Home
-
Cathy Fassero

Seller's Agent in 2024
Cathy Fassero
Compass
(602) 317-4123
4 in this area
72 Total Sales
-
Amanda Elliott

Buyer's Agent in 2024
Amanda Elliott
HomeSmart
(602) 758-3010
3 in this area
40 Total Sales
-
Erin Child
E
Seller's Agent in 2022
Erin Child
Blocks Brokerage LLC
(602) 881-2788
1 in this area
11 Total Sales
-
S
Seller's Agent in 2016
Scott Betler
Century 21 Arizona Foothills
(480) 889-2151
-
James Samsing

Seller's Agent in 2016
James Samsing
Econest, Inc.
(623) 523-4191
6 Total Sales
-
E
Buyer's Agent in 2016
Erin Quenzler
Russ Lyon Sotheby's International Realty
Map
Source: Arizona Regional Multiple Listing Service (ARMLS)
MLS Number: 5443473
APN: 212-12-819
- 4119 E Tether Trail
- 4208 E Tether Trail
- 4047 E Rowel Rd
- 4346 E Prickly Pear Trail
- 4030 E Prickly Pear Trail
- 26633 N 41st Way
- 26624 N 41st St
- 4321 E Rowel Rd
- 26645 N 42nd St
- 26811 N 41st Ct
- 4245 E Maya Way
- 4422 E Spur Dr
- 26286 N 45th Place
- 4569 E Lariat Ln
- 26264 N 46th St
- 26803 N 45th Place
- 26271 N 46th St
- 27435 N 42nd St
- 4714 E Paso Trail
- 26201 N 47th Place
