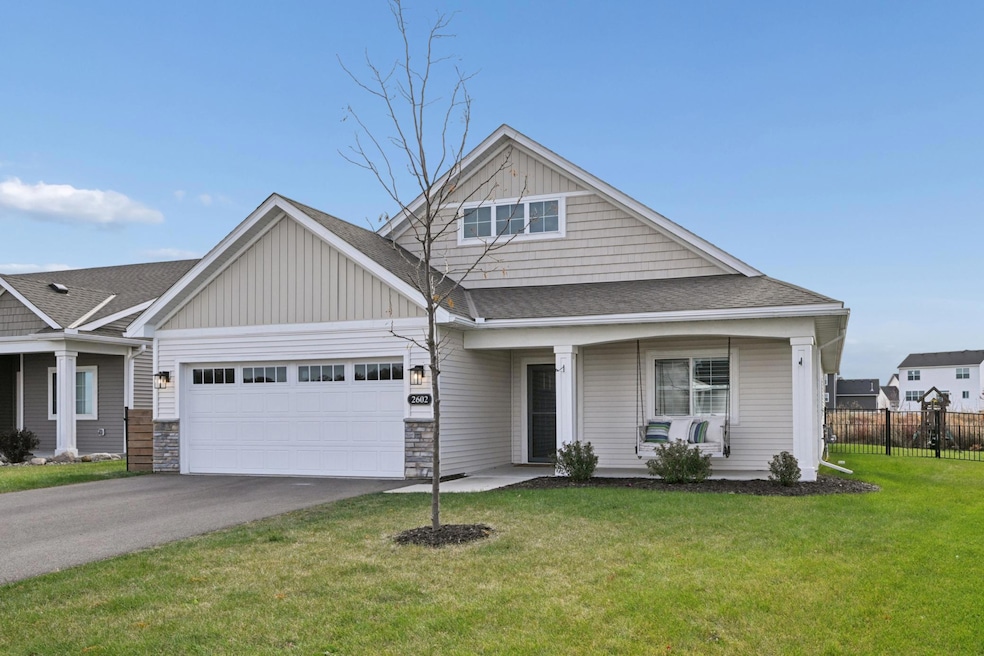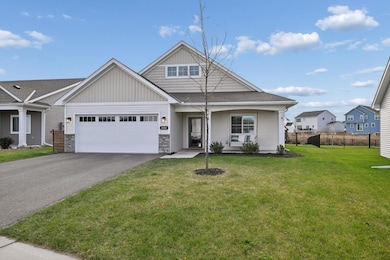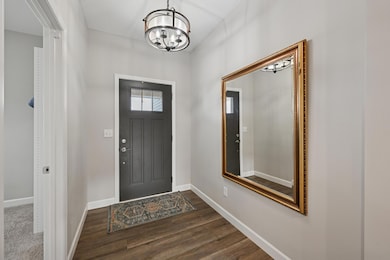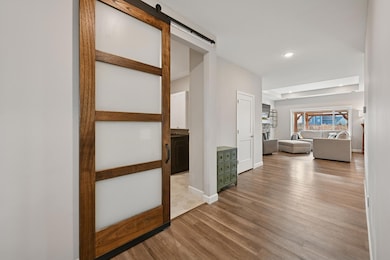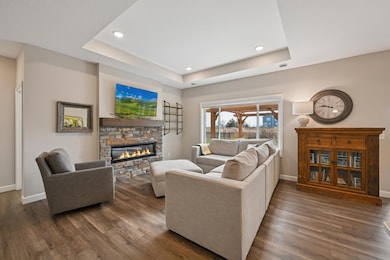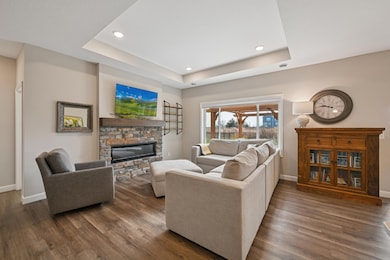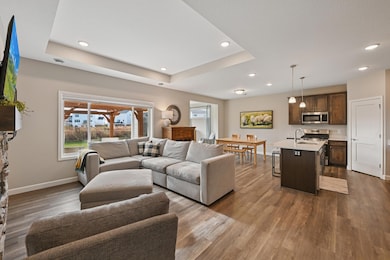2602 Arbor Dr Buffalo, MN 55313
Estimated payment $2,682/month
Highlights
- Vaulted Ceiling
- Stainless Steel Appliances
- 2 Car Attached Garage
- No HOA
- Porch
- Walk-In Closet
About This Home
Welcome to this stunning one-level home offering the perfect blend of comfort, style, modern finishes and effortless living. Thoughtfully designed open concept layout, this property features sunny spaces that flow seamlessly into the comfortable living area with an electric fireplace, the spacious kitchen and dining area complete with a large center island, kitchen pantry, stainless steel appliances and the beautiful vaulted 4-season room with plenty of natural light for year-round enjoyment and a walkout to your private backyard. Your primary suite is a true retreat featuring a nicely sized bedroom with a vaulted ceiling, walk-in closet with private bath and a tiled walk-in shower and double sink vanity. The additional 2 bedrooms offer that extra space you need with a full bath for extra family members or guests, flex room or office area. Conveniently located laundry room with built-ins is an ideal drop spot for daily comings and goings. Compare this amazing 2023 built one-level home to new construction but with all the extras already added such as a fenced yard, patio pergola, outside playset and storage shed plus a cedar front porch ceiling and porch swing and a front storm door. Enjoy the thoughtful add-ons in the inside with custom window blinds and shutters, sliding barn door and porcelain tile flooring in the 4-season porch. You will love the Arbor Meadows neighborhood that has beautiful views, ponds, wetlands, walking trails and parks throughout.
Home Details
Home Type
- Single Family
Est. Annual Taxes
- $4,522
Year Built
- Built in 2023
Lot Details
- 10,019 Sq Ft Lot
- Lot Dimensions are 48x163x82x147
- Property is Fully Fenced
- Few Trees
Parking
- 2 Car Attached Garage
- Parking Storage or Cabinetry
- Garage Door Opener
Home Design
- Pitched Roof
- Vinyl Siding
Interior Spaces
- 1,742 Sq Ft Home
- 1-Story Property
- Vaulted Ceiling
- Stone Fireplace
- Electric Fireplace
- Entrance Foyer
- Living Room with Fireplace
- Dining Room
Kitchen
- Range
- Microwave
- Dishwasher
- Stainless Steel Appliances
- Disposal
Bedrooms and Bathrooms
- 3 Bedrooms
- Walk-In Closet
Laundry
- Laundry Room
- Dryer
- Washer
Utilities
- Forced Air Heating and Cooling System
- 150 Amp Service
- Gas Water Heater
Additional Features
- Air Exchanger
- Porch
Community Details
- No Home Owners Association
Listing and Financial Details
- Assessor Parcel Number 103270003120
Map
Home Values in the Area
Average Home Value in this Area
Tax History
| Year | Tax Paid | Tax Assessment Tax Assessment Total Assessment is a certain percentage of the fair market value that is determined by local assessors to be the total taxable value of land and additions on the property. | Land | Improvement |
|---|---|---|---|---|
| 2025 | $4,522 | $374,800 | $85,000 | $289,800 |
| 2024 | $60 | $365,800 | $85,000 | $280,800 |
| 2023 | $60 | $131,000 | $85,000 | $46,000 |
Property History
| Date | Event | Price | List to Sale | Price per Sq Ft | Prior Sale |
|---|---|---|---|---|---|
| 11/17/2025 11/17/25 | Pending | -- | -- | -- | |
| 11/14/2025 11/14/25 | For Sale | $439,900 | +15.8% | $253 / Sq Ft | |
| 05/31/2023 05/31/23 | Sold | $379,900 | 0.0% | $218 / Sq Ft | View Prior Sale |
| 05/11/2023 05/11/23 | Pending | -- | -- | -- | |
| 02/08/2023 02/08/23 | For Sale | $379,900 | -- | $218 / Sq Ft |
Purchase History
| Date | Type | Sale Price | Title Company |
|---|---|---|---|
| Deed | $379,900 | -- |
Mortgage History
| Date | Status | Loan Amount | Loan Type |
|---|---|---|---|
| Open | $379,900 | New Conventional |
Source: NorthstarMLS
MLS Number: 6818183
APN: 103-270-003120
- 1219 Lakeview Pkwy
- 1601 11th St NE
- 1614 Helen St
- 1001 Misty Meadow Blvd
- 1004 Misty Meadow Blvd
- 903 Misty Meadow Blvd
- 1608 10th St NE
- XXX Capital Dr
- 1023 Ivy Ridge Terrace
- 1700 10th St NE
- XXXX 10th St NE
- 1816 10th St NE
- 1400 4th St NE
- 305 14th Ave NE
- 1430 Pulaski Rd
- 1607 Whitetail Run
- 605 Highway 55 E
- 305 Arcadian Place Unit 1
- 2005 Buffalo Ridge Dr
- 2454 Greenbriar Ln
