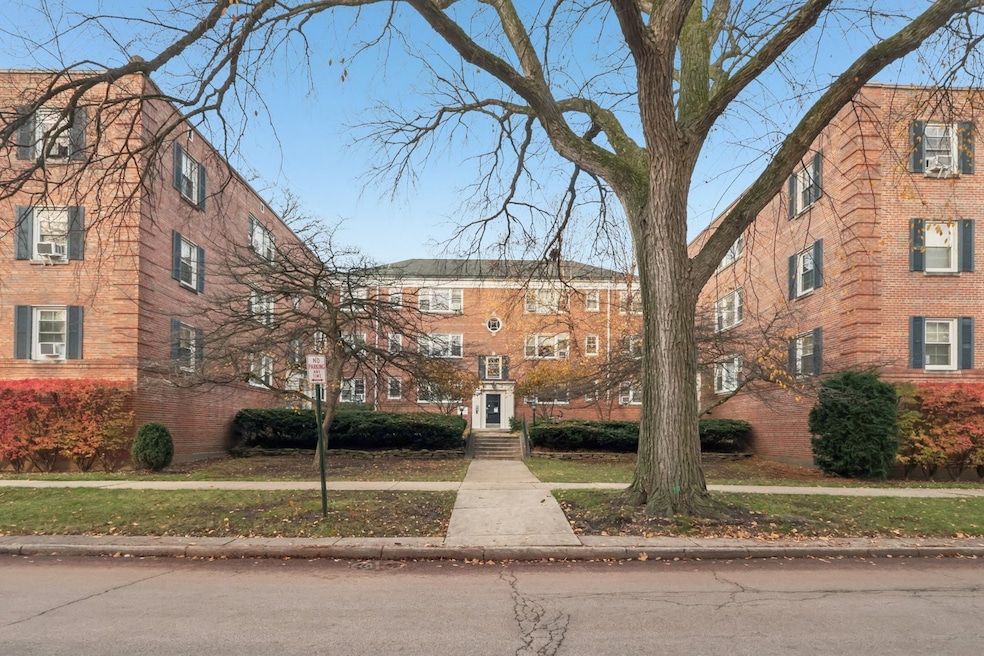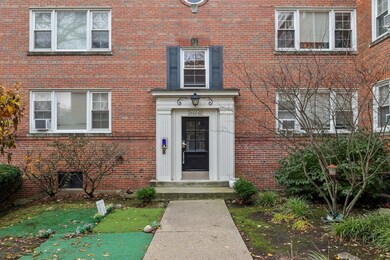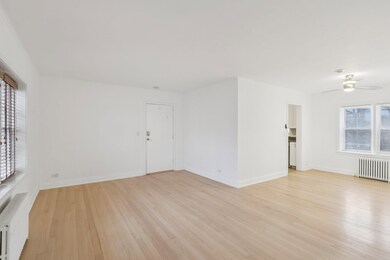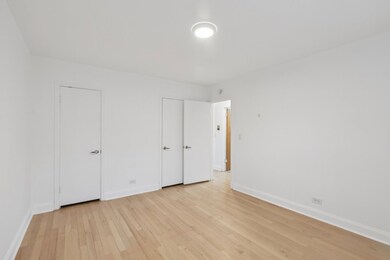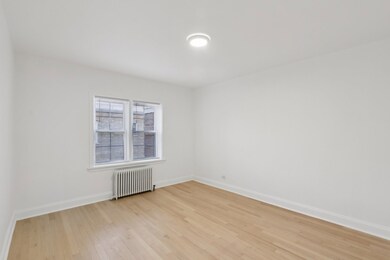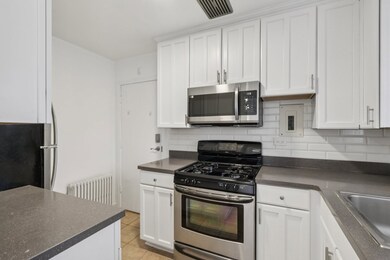2602 Bennett Ave Unit 3W Evanston, IL 60201
Central Street NeighborhoodHighlights
- Landscaped Professionally
- Wood Flooring
- Courtyard
- Willard Elementary School Rated A-
- L-Shaped Dining Room
- 4-minute walk to Ackerman Park
About This Home
Beautifully renovated 3rd-floor unit at Central St. & Bennett. This large 2-bedroom, 1-bath apartment features a separate dining area and generously sized bedrooms. The stunning updated kitchen includes luxury quartz countertops, subway tile backsplash, stainless steel appliances, built-in dishwasher, 42" cabinets, and an under-mounted 18-gauge sink. The bath is finished in elegant marble tile, and the convenience of in-unit laundry completes the space. Rent includes heat, water, maintenance, management, tenant pays electricity. ButterflyMX virtual concierge/security system with tenant-controlled access and Electronic door locks. Smart window A/C units will be provided for the living room and bedrooms during summer months. The home also features upgraded radiator hot water heat for consistent warmth. Fantastic location: just a 12-minute walk to the train, 10 minutes to Whole Foods, Starbucks, and the Central Street shopping and restaurant district. The property offers professionally landscaped gardens. Garage parking is available for $175/month (one spot available) or $150 for outside space. No security deposit; $500 move-in fee. Cats and small dogs are welcome (pet fee $350 per pet). Professionally managed with a downtown Evanston office, an online tenant portal, a 24/7 maintenance line, and a responsive local maintenance team.
Property Details
Home Type
- Multi-Family
Year Built
- Built in 1948 | Remodeled in 2023
Parking
- 1 Car Garage
Home Design
- Property Attached
- Entry on the 3rd floor
- Brick Exterior Construction
- Asphalt Roof
- Concrete Perimeter Foundation
Interior Spaces
- 1,150 Sq Ft Home
- 3-Story Property
- Family Room
- Living Room
- L-Shaped Dining Room
Kitchen
- Range
- Microwave
- Dishwasher
Flooring
- Wood
- Ceramic Tile
Bedrooms and Bathrooms
- 2 Bedrooms
- 2 Potential Bedrooms
- 1 Full Bathroom
Laundry
- Laundry Room
- Dryer
- Washer
Schools
- Willard Elementary School
- Haven Middle School
- Evanston Twp High School
Utilities
- Window Unit Cooling System
- Heating System Uses Steam
- 100 Amp Service
Additional Features
- Courtyard
- Landscaped Professionally
Listing and Financial Details
- Property Available on 11/22/25
- Rent includes gas, heat, water, scavenger, security system, exterior maintenance, snow removal
- 12 Month Lease Term
Community Details
Overview
- 18 Units
- Sara Association, Phone Number (224) 478-0546
- Low-Rise Condominium
- Property managed by RS REALTY MANAGEMENT
Recreation
- Bike Trail
Pet Policy
- Pets up to 25 lbs
- Dogs and Cats Allowed
Security
- Resident Manager or Management On Site
Map
Source: Midwest Real Estate Data (MRED)
MLS Number: 12520793
- 2720 Central St Unit 4C
- 2726 Central St Unit 3D
- 2730 Central St Unit 3A
- 2422 Grant St
- 2135 Central St Unit 3W
- 2951 Colfax St
- 1517 Gregory Ave
- 1422 Gregory Ave
- 1241 Maple Ave
- 1303 Maple Ave
- 115 16th St
- 1209 Maple Ave
- 2108 Harrison St
- 2221 Lincolnwood Dr
- 2539.5 Prairie Ave Unit 3W
- 410 Prairie Ave
- 2015 Colfax St
- 3131 Central St
- 2020 Colfax St
- 2518 Ridgeway Ave
- 2730 Central St Unit 3A
- 2429 Central St
- 2022 Colfax St Unit 1
- 2644 Green Bay Rd Unit 3
- 2643 Poplar Ave
- 2118 Noyes St Unit 1
- 307 Ridge Rd Unit Lower level
- 1918 Noyes St Unit Front
- 1720 Central St Unit 327
- 1720 Central St Unit 401
- 1720 Central St Unit 425
- 1720 Central St Unit 321
- 1720 Central St Unit 206
- 1720 Central St Unit 223
- 1720 Central St Unit 308
- 1720 Central St Unit 417
- 1720 Central St
- 2001 Mcdaniel Ave
- 617 Green Bay Rd
- 2543 Crawford Ave Unit D
