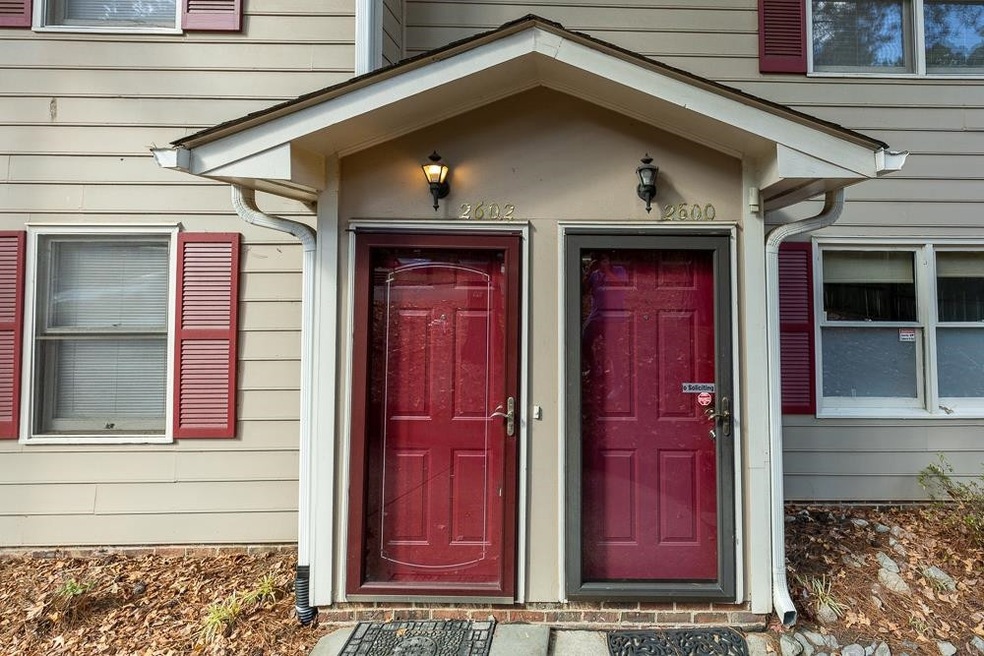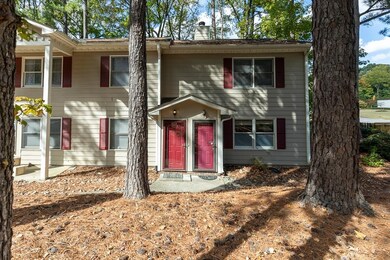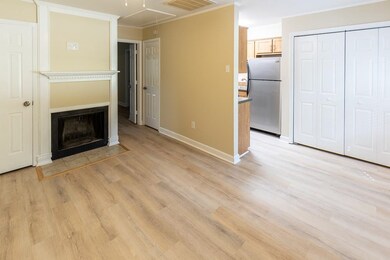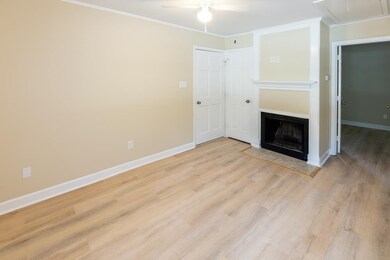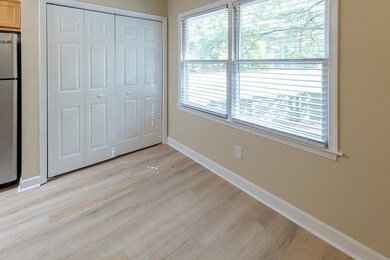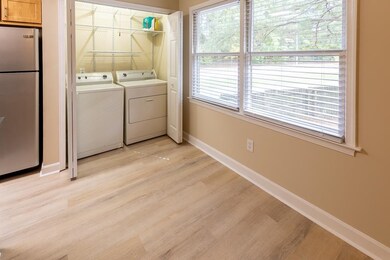
2602 Brafferton Ct Unit A2 Raleigh, NC 27604
Atlantic NeighborhoodEstimated Value: $120,000 - $151,000
Highlights
- Deck
- Main Floor Primary Bedroom
- Entrance Foyer
- Traditional Architecture
- Bathtub with Shower
- Tile Flooring
About This Home
As of February 2024Beautifully updated condo! Perfect for first time homeowner or savvy investor. Luxury Vinyl Plank flooring. Fresh interior paint! Updated cabinets in the kitchen with SS appliances, and smooth top stove. Breakfast nook enjoys plenty of natural light. Large bedroom with dual closets and en suite bathroom including tiled shower/tub. Fireplace makes for easy entertaining. Large deck is perfect for relaxing after a busy day. Convenient North Raleigh location close to North Hills, 440, shopping, restaurants and parks. HOA includes water and sewer! Board passed special assessment on July 6th to replenish funds used for a water main break repair. Seller will pay for the assessed value of $633.
Last Agent to Sell the Property
Choice Residential Real Estate License #245102 Listed on: 10/30/2023

Property Details
Home Type
- Condominium
Est. Annual Taxes
- $778
Year Built
- Built in 1981
HOA Fees
- $296 Monthly HOA Fees
Parking
- Assigned Parking
Home Design
- Traditional Architecture
- Slab Foundation
- Masonite
Interior Spaces
- 554 Sq Ft Home
- 1-Story Property
- Wood Burning Fireplace
- Entrance Foyer
- Family Room
- Combination Dining and Living Room
- Pull Down Stairs to Attic
- Laundry on main level
Kitchen
- Range
- Microwave
- Dishwasher
Flooring
- Tile
- Luxury Vinyl Tile
Bedrooms and Bathrooms
- 1 Primary Bedroom on Main
- 1 Full Bathroom
- Bathtub with Shower
Outdoor Features
- Deck
Schools
- Lynn Road Elementary School
- Carroll Middle School
- Sanderson High School
Utilities
- Forced Air Heating and Cooling System
- Electric Water Heater
Community Details
- Association fees include ground maintenance, sewer, water
- Millbrook Villlage Condos Subdivision
Ownership History
Purchase Details
Home Financials for this Owner
Home Financials are based on the most recent Mortgage that was taken out on this home.Purchase Details
Purchase Details
Home Financials for this Owner
Home Financials are based on the most recent Mortgage that was taken out on this home.Purchase Details
Home Financials for this Owner
Home Financials are based on the most recent Mortgage that was taken out on this home.Purchase Details
Home Financials for this Owner
Home Financials are based on the most recent Mortgage that was taken out on this home.Purchase Details
Purchase Details
Home Financials for this Owner
Home Financials are based on the most recent Mortgage that was taken out on this home.Purchase Details
Similar Homes in Raleigh, NC
Home Values in the Area
Average Home Value in this Area
Purchase History
| Date | Buyer | Sale Price | Title Company |
|---|---|---|---|
| Peterson Jesse J | $145,000 | None Listed On Document | |
| Lawrence Consulting Group Llc | $62,000 | None Available | |
| Intellectual Properties Number Iv Llc | -- | None Available | |
| Intellectual Properties Number Iv Llc | $42,500 | None Available | |
| Edwards Maxine A | $39,000 | None Available | |
| Loose John C | $47,000 | -- | |
| Handly Brian | -- | -- | |
| Hud | $37,623 | -- |
Mortgage History
| Date | Status | Borrower | Loan Amount |
|---|---|---|---|
| Previous Owner | Intellectual Properties Number Iv Llc | $213,125 | |
| Previous Owner | Edwards Maxine A | $37,050 | |
| Previous Owner | Handly Brian | $30,400 |
Property History
| Date | Event | Price | Change | Sq Ft Price |
|---|---|---|---|---|
| 02/01/2024 02/01/24 | Sold | $145,000 | +3.6% | $262 / Sq Ft |
| 01/24/2024 01/24/24 | Pending | -- | -- | -- |
| 12/16/2023 12/16/23 | Off Market | $140,000 | -- | -- |
| 10/30/2023 10/30/23 | For Sale | $140,000 | -- | $253 / Sq Ft |
Tax History Compared to Growth
Tax History
| Year | Tax Paid | Tax Assessment Tax Assessment Total Assessment is a certain percentage of the fair market value that is determined by local assessors to be the total taxable value of land and additions on the property. | Land | Improvement |
|---|---|---|---|---|
| 2024 | $1,114 | $133,028 | $0 | $133,028 |
| 2023 | $778 | $69,503 | $0 | $69,503 |
| 2022 | $724 | $69,503 | $0 | $69,503 |
| 2021 | $696 | $69,503 | $0 | $69,503 |
| 2020 | $684 | $69,503 | $0 | $69,503 |
| 2019 | $436 | $35,922 | $0 | $35,922 |
| 2018 | $412 | $35,922 | $0 | $35,922 |
| 2017 | $0 | $35,922 | $0 | $35,922 |
| 2016 | -- | $35,922 | $0 | $35,922 |
| 2015 | $576 | $53,666 | $0 | $53,666 |
| 2014 | $547 | $53,666 | $0 | $53,666 |
Agents Affiliated with this Home
-
Sandi Brooks

Seller's Agent in 2024
Sandi Brooks
Choice Residential Real Estate
(919) 827-2574
7 in this area
102 Total Sales
-
Charlotte Griffin

Buyer's Agent in 2024
Charlotte Griffin
Compass -- Raleigh
(919) 740-6939
1 in this area
11 Total Sales
Map
Source: Doorify MLS
MLS Number: 2539689
APN: 1726.13-13-2643-002
- 4705 Walden Pond Dr Unit 110-C
- 4600 Millstone Dr Unit D
- 4602 Millstone Dr Unit C
- 4204 Green Rd
- 4504 Ryegate Dr
- 4418 Roller Ct
- 4361 Bona Ct
- 4370 Bona Ct
- 3000 Hickory Rd
- 4204 Bertram Dr
- 2904 Falkirk Place
- 3004 Hickory Rd
- 4113 Pittsford Rd
- 4236 Lake Ridge Dr Unit 11B
- 5000 Avenida Del Sol Dr
- 5054 Avenida Del Sol Dr
- 4911 Hollenden Dr Unit 208
- 4907 Hollenden Dr Unit 106
- 4907 Hollenden Dr Unit 105
- 1700 Tiffany Bay Ct Unit 303
- 2602 Brafferton Ct Unit A2
- 2608 Brafferton Ct
- 2606 Brafferton Ct
- 2606 Brafferton Ct Unit A-4
- 2610 Brafferton Ct Unit A6
- 2610 Brafferton Ct
- 2610 Brafferton Ct Unit n/a
- 2620 Brafferton Ct Unit 1
- 2605 Brafferton Ct Unit C3
- 2609 Brafferton Ct Unit C5
- 2626 Masonboro Ct Unit F6
- 2624 Masonboro Ct
- 2616 Masonboro Ct
- 2608 Masonboro Ct Unit E5
- 2606 Masonboro Ct Unit E4
- 2631 Brafferton Ct
- 2629 Brafferton Ct
- 2625 Brafferton Ct
- 2623 Brafferton Ct Unit D4
- 2621 Brafferton Ct
