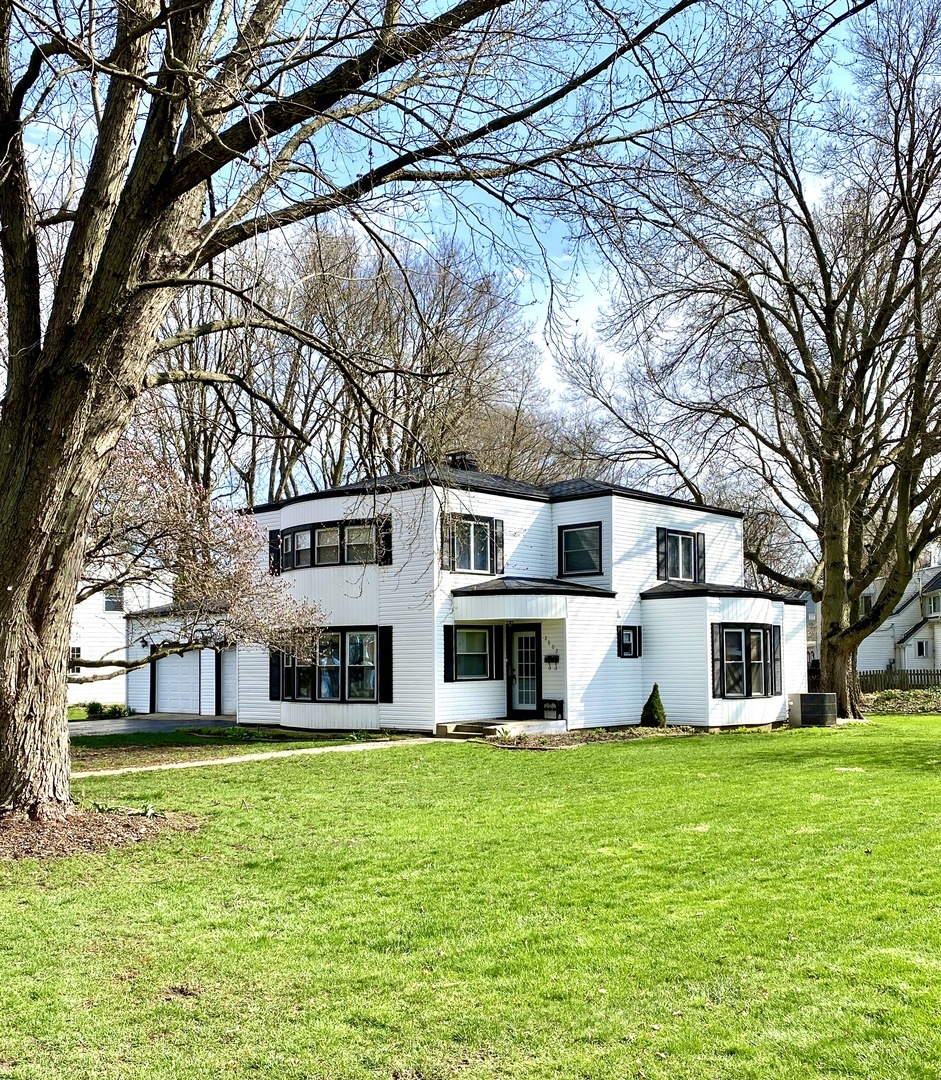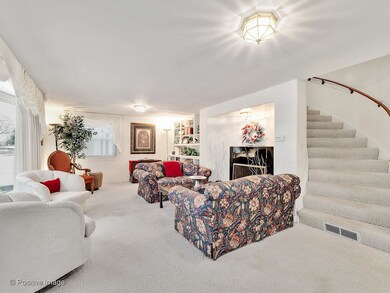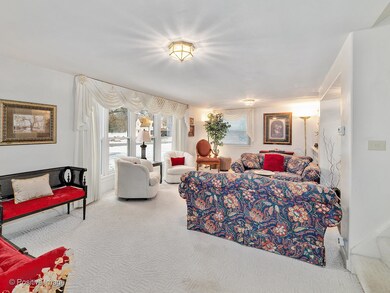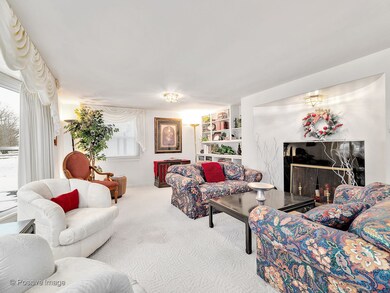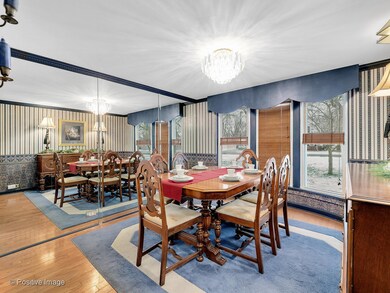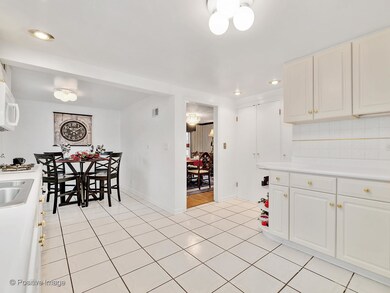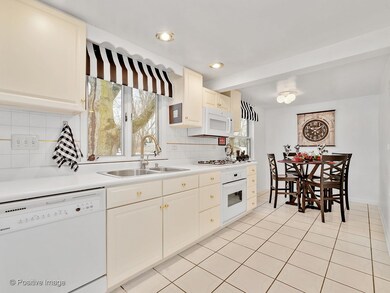
2602 Dougall Rd Joliet, IL 60433
Estimated Value: $342,860 - $435,000
Highlights
- Wood Flooring
- Den
- Attached Garage
- Lincoln Way West Rated A-
- Walk-In Pantry
- Built-In Features
About This Home
As of July 2020A grand rich history for this special home has this said to be a home designed after one of the Houses of the Future of the 1933 World's Fair and designed by the son of Senator Richard Barr. Welcome home to the entry open to the oversized living room with a gorgeous curved window letting the sun shine in onto the showcase fireplace flanked by built in shelves. Enjoy the separate formal dining room perfect for entertaining in style. Wait until you see the great kitchen with an abundance of cabinets and counters open to the breakfast nook or to the surprise sitting room that overlooks the amazing 4 parcels of land that make up 2602 Dougall.(Lot sizes = 80X157;15X78;31X143;26X143X101) Retreat up the striking curved staircase thought to be handcrafted to the incredible master bedroom with double closets, built ins and space to spread out. Don't miss the two additional bedroom dripping with charm, built ins, closets & storage plus the main bath with skylight. Good size laundry utility room to the oversized garage for all your needs. Conveniently located in unincorporated New Lenox Township and enjoys Village of New Lenox amenities including the New Lenox Park District, New Lenox Library and attends New Lenox Grade schools and Lincoln-Way West High School. Just minutes away from I-80, I-355, Metra Train Station and Silver Cross Hospital. Truly a special home!
Last Agent to Sell the Property
DPG Real Estate Agency License #471020745 Listed on: 01/31/2020
Home Details
Home Type
- Single Family
Est. Annual Taxes
- $7,163
Lot Details
- Southern Exposure
- Irregular Lot
Parking
- Attached Garage
- Garage Is Owned
Home Design
- Aluminum Siding
Interior Spaces
- Built-In Features
- Den
- Wood Flooring
- Crawl Space
Kitchen
- Breakfast Bar
- Walk-In Pantry
- Oven or Range
- Microwave
- Dishwasher
- Disposal
Laundry
- Dryer
- Washer
Utilities
- Forced Air Heating and Cooling System
- Heating System Uses Gas
- Community Well
- Water Softener
- Private or Community Septic Tank
Additional Features
- North or South Exposure
- Patio
Ownership History
Purchase Details
Home Financials for this Owner
Home Financials are based on the most recent Mortgage that was taken out on this home.Purchase Details
Purchase Details
Similar Homes in the area
Home Values in the Area
Average Home Value in this Area
Purchase History
| Date | Buyer | Sale Price | Title Company |
|---|---|---|---|
| Riley Joseph | $255,000 | Fidelity National Title | |
| The Juana Faye Price Real Estate Trust | -- | Attorney | |
| Price Dewey E | -- | -- |
Mortgage History
| Date | Status | Borrower | Loan Amount |
|---|---|---|---|
| Open | Riley Joseph | $242,250 | |
| Previous Owner | Price Juana F | $170,000 | |
| Previous Owner | Price Dewey E | $224,999 | |
| Previous Owner | Price Dewey E | $225,000 | |
| Previous Owner | Price Dewey E | $187,000 | |
| Previous Owner | Price Dewey | $200,000 |
Property History
| Date | Event | Price | Change | Sq Ft Price |
|---|---|---|---|---|
| 07/28/2020 07/28/20 | Sold | $250,000 | -5.7% | -- |
| 06/12/2020 06/12/20 | Pending | -- | -- | -- |
| 05/15/2020 05/15/20 | Price Changed | $264,999 | -3.3% | -- |
| 03/06/2020 03/06/20 | Price Changed | $274,000 | -3.8% | -- |
| 01/31/2020 01/31/20 | For Sale | $284,900 | -- | -- |
Tax History Compared to Growth
Tax History
| Year | Tax Paid | Tax Assessment Tax Assessment Total Assessment is a certain percentage of the fair market value that is determined by local assessors to be the total taxable value of land and additions on the property. | Land | Improvement |
|---|---|---|---|---|
| 2023 | $7,163 | $90,746 | $17,216 | $73,530 |
| 2022 | $6,473 | $83,598 | $15,860 | $67,738 |
| 2021 | $6,137 | $78,621 | $14,916 | $63,705 |
| 2020 | $5,529 | $75,816 | $14,384 | $61,432 |
| 2019 | $5,270 | $73,465 | $13,938 | $59,527 |
| 2018 | $5,126 | $70,933 | $13,458 | $57,475 |
| 2017 | $4,848 | $68,894 | $13,071 | $55,823 |
| 2016 | $4,690 | $67,050 | $12,721 | $54,329 |
| 2015 | $4,515 | $64,940 | $12,321 | $52,619 |
| 2014 | $4,515 | $64,138 | $12,169 | $51,969 |
| 2013 | $4,515 | $65,002 | $12,333 | $52,669 |
Agents Affiliated with this Home
-
Debbie Pawlowicz

Seller's Agent in 2020
Debbie Pawlowicz
DPG Real Estate Agency
(630) 309-1466
3 in this area
134 Total Sales
-
James Young

Buyer's Agent in 2020
James Young
Exit Strategy Realty
(815) 274-6535
1 in this area
37 Total Sales
Map
Source: Midwest Real Estate Data (MRED)
MLS Number: MRD10619427
APN: 08-18-201-001
- 102 Pembroke Ave
- 2713 Calmer Dr
- 2723 Calmer Dr
- 2507 1/2 E Washington St
- 315 Essex Ln
- 170 Sonoma Rd
- 10 Cherry Hill Rd
- 28 Clairmont St
- 2109 Lorraine Ave
- 2702 Hoberg Dr
- 44 Crestwood Dr
- 208 SW Circle Dr
- 2208 Fiesta Dr
- 2412 Fleetwood Dr
- 2416 Rockwood Dr
- 120 Anderson Ave
- 31 Abbey Ct
- 2804 Misty Brook Ln
- 2549 Golf Rd
- 41 Victorian Dr
- 2602 Dougall Rd
- 2606 Dougall Rd
- 220 Pembroke Ave
- 2530 Dougall Rd
- 2601 Dougall Rd
- 210 Pembroke Ave
- 2605 Dougall Rd
- 211 Pembroke Ave
- 2539 Dougall Rd
- 203 Montieth St
- 2526 Dougall Rd
- 2535 Dougall Rd
- 350 Pembroke Ave
- 201 Pembroke Ave
- 2607 Dougall Rd Unit 1
- 201 Montieth St
- 202 Pembroke Ave
- 2529 Dougall Rd Unit 1
- 2529 Dougall Rd Unit 1
- 2533 Erskine Rd
