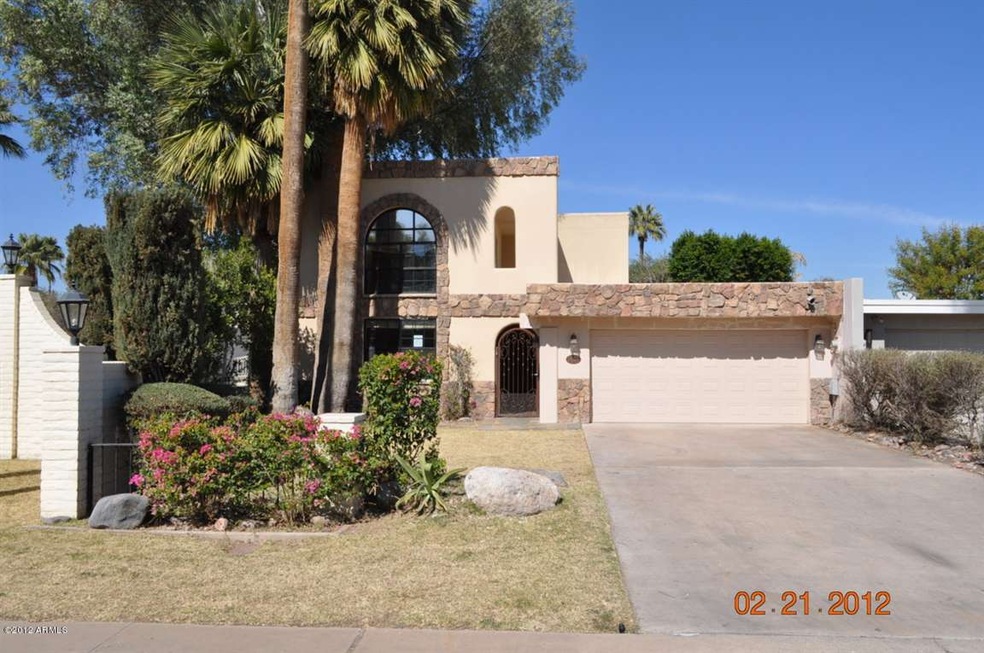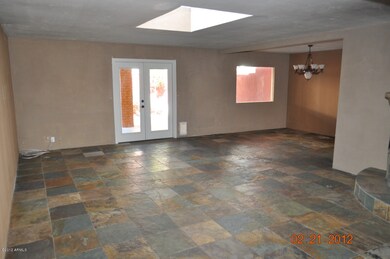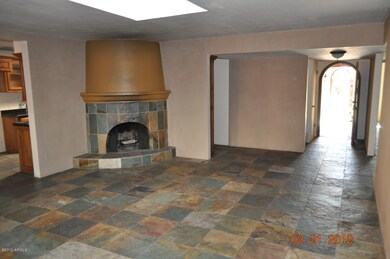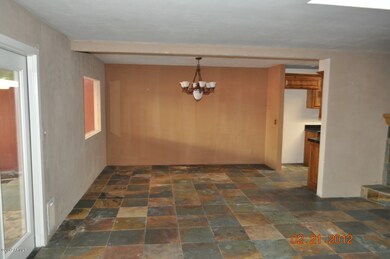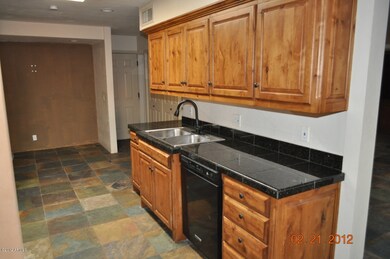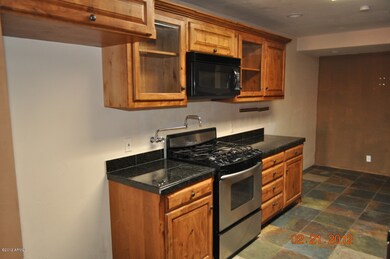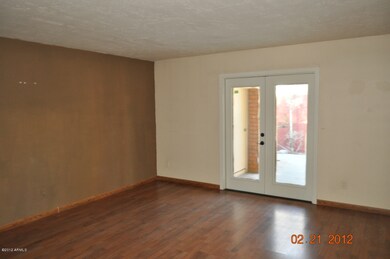
2602 E Osborn Rd Phoenix, AZ 85016
Camelback East Village NeighborhoodAbout This Home
As of January 2021Fantastic patio home in prime location of Phx with easy 51 access and downtown access. Home has been remodeled and shows extremely well. Open family room features slate tile flooring and focuses on brick fireplace. Kitchen is nicely upgraded with knotty oak cabinets, granite countertops and stainless appliances. Great floor plan features master bedroom downstairs, with additional bedroom downstairs. Upstairs has private guest suite with full bath, large closet and nice balcony. Cute backyard has lots of patio space and shrubs. Great home nice urban living! Purchase this property for as little as 3% down!
Last Agent to Sell the Property
My Home Group Real Estate License #SA024831000 Listed on: 03/01/2012

Home Details
Home Type
Single Family
Est. Annual Taxes
$2,965
Year Built
1964
Lot Details
0
Listing Details
- Tax Municipality: Phoenix
- Cross Street: 24th St & Osborn
- Legal Info Lot Number: 6
- Legal Info Range: 3E
- Legal Info Section: 26
- Legal Info Township: 2N
- Property Type: A
- Technology: Cable TV Avail, High Speed Internet Available
- Assessor Parcel Number: 83.00
- Hundred Block: 3450
- Legal Description Abbrev: Sutton Place
- Type: ER
- Ownership: Fee Simple
- Assessor Parcel Number: 119-05-083
- HOA Association Fee: 100.00
- HOA Name: SUTTON PLACE
- HOA Paid Frequency: Monthly
- HOA Telephone: 602-228-6508
- HOA Fees: Y
- Total Monthly Fee Equivalent: 100.00
- Association Rules: Self Managed
- Construction Finish: Painted, Stucco
- Dwelling Type: Patio Home
- Encoded Features: 33FRX2G
- Map Code Grid: P35
- Primary Bathroom Type: 3/4 Bath Master Bdrm, Double Sinks
- Numberof Interior Levels: 2
- Parking Spaces Garage Spaces: 2.00
- Parking Spaces Total Covered Spaces: 2.00
- Price per Sq Ft: 88.08
- Property Group Id: 19990816212109142258000000
- Year Built: 1964
- Tax Year: 2011
- Directions: East to property. Property is outside the gate, no code needed.
- Special Features: 20
- Property Sub Type: Detached
- Stories: 2
Interior Features
- Features: Skylight(s)
- Bedrooms: 3
- Bedrooms Plus: 3.00
- Other Rooms: Family Room
- Bathrooms: 3.00
- Laundry: Inside, Wshr/Dry HookUp Only
- Flooring: Tile
- Fireplace: 1 Fireplace, Fireplace Living Rm
- Master Bedroom Type: Downstairs
- Dining Area: Breakfast Room
- Estimated Lot Sq Ft: 5554.00
- Estimated Sq Ft: 2157.00
- Kitchen Features: Built-in Microwave, Dishwasher, Disposal, Granite Countertops, Range/Oven Elec
- Source Of Sq Ft: County Assessor
Exterior Features
- Exterior Stories: 2
- Pool: Community Only
- Landscaping: Grass Front
- Roofing: Built-Up, Foam
- Fencing: Block
- Construction: Block
- Exterior Features: Balcony, Covered Patio(s), Patio
- Pool Private: No Pool
Garage/Parking
- Parking Features: Electric Door Opener
Utilities
- Water: City Water
- Utilities: SRP, SW Gas
- Cooling: Refrigeration
- Heating: Natural Gas
Condo/Co-op/Association
- Community Features: Clubhouse/Rec Room, Community Pool
- Fee Include: Common Area Maint
Schools
- Elementary School: Creighton Elementary School
- Middle School: Larry C Kennedy School
- Elementary School: Creighton Elementary School
- Jr High School: Larry C Kennedy School
Lot Info
- Property Description: North/South Exposure
Building Info
- Builder Name: Del Trailor
Tax Info
- Taxes: 1556.00
Ownership History
Purchase Details
Home Financials for this Owner
Home Financials are based on the most recent Mortgage that was taken out on this home.Purchase Details
Purchase Details
Home Financials for this Owner
Home Financials are based on the most recent Mortgage that was taken out on this home.Purchase Details
Home Financials for this Owner
Home Financials are based on the most recent Mortgage that was taken out on this home.Purchase Details
Purchase Details
Home Financials for this Owner
Home Financials are based on the most recent Mortgage that was taken out on this home.Purchase Details
Home Financials for this Owner
Home Financials are based on the most recent Mortgage that was taken out on this home.Purchase Details
Home Financials for this Owner
Home Financials are based on the most recent Mortgage that was taken out on this home.Purchase Details
Home Financials for this Owner
Home Financials are based on the most recent Mortgage that was taken out on this home.Purchase Details
Home Financials for this Owner
Home Financials are based on the most recent Mortgage that was taken out on this home.Purchase Details
Similar Homes in Phoenix, AZ
Home Values in the Area
Average Home Value in this Area
Purchase History
| Date | Type | Sale Price | Title Company |
|---|---|---|---|
| Warranty Deed | $410,000 | Landmark Ttl Assurance Agcy | |
| Interfamily Deed Transfer | -- | None Available | |
| Warranty Deed | $285,000 | Fidelity Natl Title Agency I | |
| Special Warranty Deed | $190,000 | First American Title Ins Co | |
| Trustee Deed | $245,063 | Great American Title Agency | |
| Warranty Deed | $275,000 | Capital Title Agency Inc | |
| Warranty Deed | $315,000 | Transnation Title | |
| Interfamily Deed Transfer | -- | First Financial Title Agency | |
| Warranty Deed | $160,500 | First Financial Title Agency | |
| Warranty Deed | $85,000 | Ati Title Agency | |
| Interfamily Deed Transfer | -- | -- |
Mortgage History
| Date | Status | Loan Amount | Loan Type |
|---|---|---|---|
| Open | $328,000 | New Conventional | |
| Previous Owner | $277,644 | New Conventional | |
| Previous Owner | $275,793 | FHA | |
| Previous Owner | $14,000 | Unknown | |
| Previous Owner | $181,450 | New Conventional | |
| Previous Owner | $275,000 | New Conventional | |
| Previous Owner | $275,000 | Purchase Money Mortgage | |
| Previous Owner | $157,500 | New Conventional | |
| Previous Owner | $36,500 | Credit Line Revolving | |
| Previous Owner | $80,750 | New Conventional |
Property History
| Date | Event | Price | Change | Sq Ft Price |
|---|---|---|---|---|
| 01/12/2021 01/12/21 | Sold | $410,000 | -1.1% | $190 / Sq Ft |
| 12/06/2020 12/06/20 | Pending | -- | -- | -- |
| 11/24/2020 11/24/20 | Price Changed | $414,500 | -1.5% | $192 / Sq Ft |
| 11/12/2020 11/12/20 | Price Changed | $421,000 | -0.5% | $195 / Sq Ft |
| 10/11/2020 10/11/20 | Price Changed | $423,000 | -2.1% | $196 / Sq Ft |
| 09/21/2020 09/21/20 | For Sale | $432,000 | 0.0% | $200 / Sq Ft |
| 05/26/2017 05/26/17 | Rented | $2,050 | 0.0% | -- |
| 05/24/2017 05/24/17 | Under Contract | -- | -- | -- |
| 04/26/2017 04/26/17 | For Rent | $2,050 | 0.0% | -- |
| 04/17/2015 04/17/15 | Sold | $285,000 | -3.7% | $132 / Sq Ft |
| 03/17/2015 03/17/15 | Pending | -- | -- | -- |
| 03/12/2015 03/12/15 | Price Changed | $296,000 | -0.7% | $137 / Sq Ft |
| 03/06/2015 03/06/15 | For Sale | $298,000 | 0.0% | $138 / Sq Ft |
| 03/01/2015 03/01/15 | Pending | -- | -- | -- |
| 01/30/2015 01/30/15 | For Sale | $298,000 | +56.8% | $138 / Sq Ft |
| 05/31/2012 05/31/12 | Sold | $190,000 | -2.5% | $88 / Sq Ft |
| 04/06/2012 04/06/12 | Pending | -- | -- | -- |
| 04/04/2012 04/04/12 | Price Changed | $194,900 | -11.0% | $90 / Sq Ft |
| 03/01/2012 03/01/12 | For Sale | $218,900 | -- | $101 / Sq Ft |
Tax History Compared to Growth
Tax History
| Year | Tax Paid | Tax Assessment Tax Assessment Total Assessment is a certain percentage of the fair market value that is determined by local assessors to be the total taxable value of land and additions on the property. | Land | Improvement |
|---|---|---|---|---|
| 2025 | $2,965 | $26,733 | -- | -- |
| 2024 | $3,034 | $25,460 | -- | -- |
| 2023 | $3,034 | $41,720 | $8,340 | $33,380 |
| 2022 | $2,905 | $31,400 | $6,280 | $25,120 |
| 2021 | $3,014 | $30,780 | $6,150 | $24,630 |
| 2020 | $3,299 | $29,920 | $5,980 | $23,940 |
| 2019 | $3,275 | $28,830 | $5,760 | $23,070 |
| 2018 | $3,208 | $26,230 | $5,240 | $20,990 |
| 2017 | $2,739 | $24,480 | $4,890 | $19,590 |
| 2016 | $2,626 | $20,920 | $4,180 | $16,740 |
| 2015 | $2,448 | $20,780 | $4,150 | $16,630 |
Agents Affiliated with this Home
-
M
Seller's Agent in 2021
Melissa Hoyt
Tru Realty
-

Buyer's Agent in 2021
John Clonts
Engel & Voelkers Scottsdale
(847) 312-2274
3 in this area
37 Total Sales
-

Buyer Co-Listing Agent in 2021
Nikki Bernstein
Engel & Voelkers Scottsdale
(480) 403-1899
5 in this area
92 Total Sales
-
N
Buyer Co-Listing Agent in 2021
Nicole Bernstein
Berkshire Hathaway HomeServices Arizona Properties
-
L
Seller's Agent in 2017
Laina Pippett
Rentals America
(480) 374-5500
-
A
Buyer's Agent in 2017
Annette Rehder
Valley Executives Real Estate
Map
Source: Arizona Regional Multiple Listing Service (ARMLS)
MLS Number: 4724017
APN: 119-05-083
- 2518 E Osborn Rd
- 2518 E Flower St
- 3241 N 27th Place
- 3115 N 26th St
- 2531 E Indianola Ave
- 2336 E Flower St
- 2325 E Osborn Rd
- 3623 N 27th Way
- 2803 E Sherran Ln
- 2318 E Flower St
- 2301 E Osborn Rd
- 2625 E Indian School Rd Unit 115
- 2625 E Indian School Rd Unit 206
- 2625 E Indian School Rd Unit 343
- 2625 E Indian School Rd Unit 340
- 2405 E Fairmount Ave
- 2434 E Pinchot Ave
- 2818 E Clarendon Ave
- 3821 N 28th St
- 2511 E Pinchot Ave
