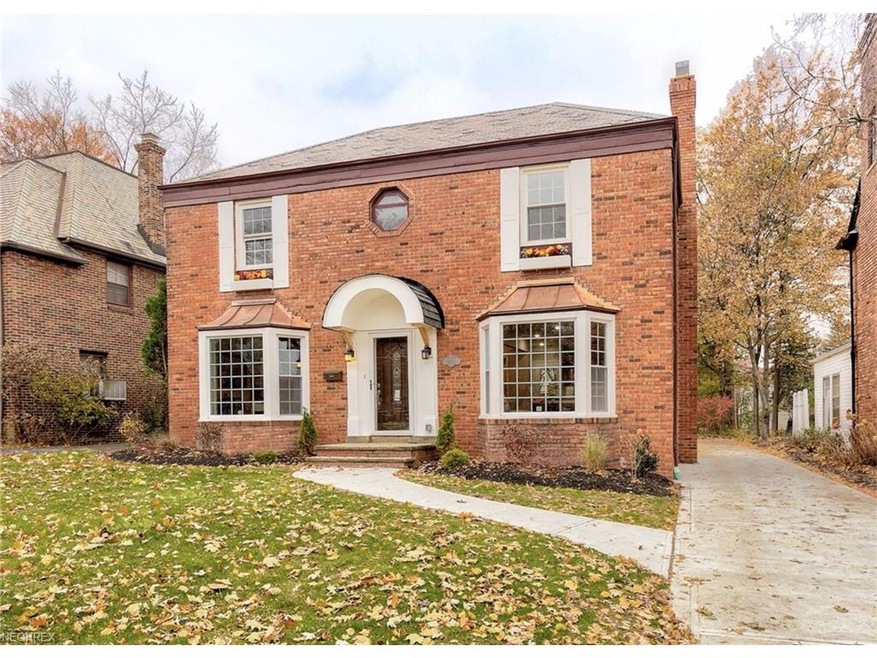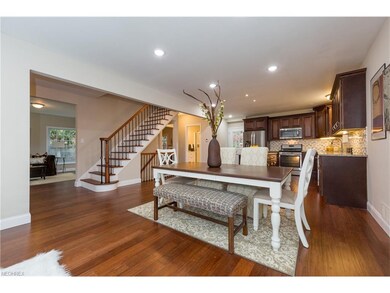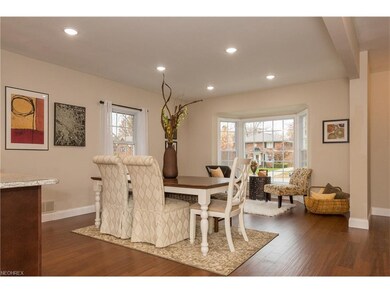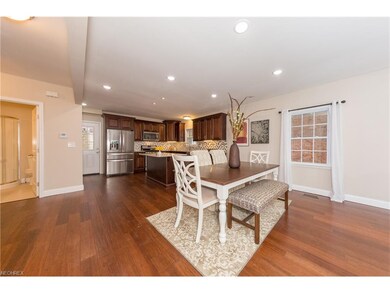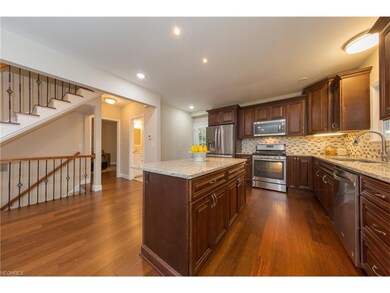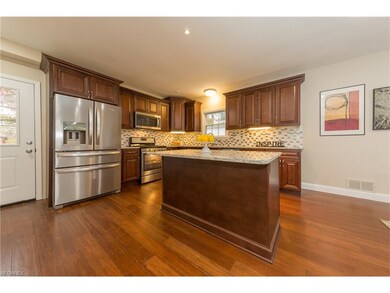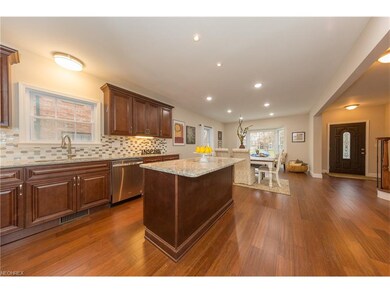
2602 Edgerton Rd University Heights, OH 44118
Highlights
- Medical Services
- Deck
- Community Pool
- Colonial Architecture
- 1 Fireplace
- Tennis Courts
About This Home
As of December 2024Stunning updated 4 bedroom, 3 full bath brick colonial with A/C on desirable street in University Heights. Versatile floor plan is bright, open and has been completely renovated throughout. Knockout updated kitchen w/ granite counter tops, stainless steel appliances and bamboo wood floors opens to a light filled great room. The dining room also has bamboo flooring. Also on the main floor, is the extra fourth bedroom which leads to an enclosed porch/sun room. This versatile room with a black granite tile surround fireplace could also be used as a home office/study. The second floor features 3 bedrooms w/ 2 full baths. Amazing master suite w/ large (13X9) walk-in custom closet, updated private master bath with ceramic tile, grey/white marble surfaces & a walk-in shower. Main bathroom is also stunning with grey/white marble surfaces & ceramic tile flooring. Lower level recreation room has a wet bar, glass block windows, recessed lighting & a remodeled powder room. Home is fresh, updated & presented in today's decorator colors. Many updates including: all new appliances, windows, mechanicals, electric panel, concrete driveway & new copper over front bay windows! Close to Schools, Fairmount Blvd (On the Rise Bakery and Gigi's), Wholefoods, University Circle, Cleveland Clinic. A shining penny!
Last Agent to Sell the Property
Amanda Pohlman
Deleted Agent License #2005016813 Listed on: 11/17/2017

Home Details
Home Type
- Single Family
Year Built
- Built in 1938
Lot Details
- 9,901 Sq Ft Lot
- Lot Dimensions are 50x198
- East Facing Home
Home Design
- Colonial Architecture
- Brick Exterior Construction
- Slate Roof
Interior Spaces
- 2-Story Property
- 1 Fireplace
- Partially Finished Basement
- Basement Fills Entire Space Under The House
- Fire and Smoke Detector
Kitchen
- Range
- Microwave
- Dishwasher
- Disposal
Bedrooms and Bathrooms
- 4 Bedrooms
Parking
- 2 Car Detached Garage
- Garage Door Opener
Outdoor Features
- Deck
Utilities
- Forced Air Heating and Cooling System
- Heating System Uses Gas
Listing and Financial Details
- Assessor Parcel Number 722-26-005
Community Details
Overview
- Rapid Transit Land Sales Compa Community
Amenities
- Medical Services
- Shops
Recreation
- Tennis Courts
- Community Playground
- Community Pool
- Park
Ownership History
Purchase Details
Home Financials for this Owner
Home Financials are based on the most recent Mortgage that was taken out on this home.Purchase Details
Home Financials for this Owner
Home Financials are based on the most recent Mortgage that was taken out on this home.Purchase Details
Home Financials for this Owner
Home Financials are based on the most recent Mortgage that was taken out on this home.Purchase Details
Purchase Details
Purchase Details
Similar Homes in the area
Home Values in the Area
Average Home Value in this Area
Purchase History
| Date | Type | Sale Price | Title Company |
|---|---|---|---|
| Warranty Deed | $420,000 | Signature Title | |
| Warranty Deed | $420,000 | Signature Title | |
| Survivorship Deed | $276,000 | Enterprise Title Agency | |
| Limited Warranty Deed | -- | Omega Title Agency Llc | |
| Sheriffs Deed | $100,000 | Attorney | |
| Deed | -- | -- | |
| Deed | -- | -- |
Mortgage History
| Date | Status | Loan Amount | Loan Type |
|---|---|---|---|
| Open | $336,000 | New Conventional | |
| Closed | $336,000 | New Conventional | |
| Previous Owner | $308,750 | New Conventional | |
| Previous Owner | $187,887 | Future Advance Clause Open End Mortgage | |
| Previous Owner | $220,800 | New Conventional | |
| Previous Owner | $103,000 | Future Advance Clause Open End Mortgage | |
| Previous Owner | $339,207 | Reverse Mortgage Home Equity Conversion Mortgage | |
| Previous Owner | $75,099 | Unknown | |
| Previous Owner | $46,192 | Unknown |
Property History
| Date | Event | Price | Change | Sq Ft Price |
|---|---|---|---|---|
| 12/10/2024 12/10/24 | Sold | $420,000 | +5.0% | $169 / Sq Ft |
| 11/16/2024 11/16/24 | Pending | -- | -- | -- |
| 11/14/2024 11/14/24 | For Sale | $399,900 | +23.0% | $161 / Sq Ft |
| 02/26/2021 02/26/21 | Sold | $325,000 | +3.9% | $129 / Sq Ft |
| 01/16/2021 01/16/21 | Pending | -- | -- | -- |
| 01/16/2021 01/16/21 | For Sale | $312,900 | +13.4% | $124 / Sq Ft |
| 01/26/2018 01/26/18 | Sold | $276,000 | -1.1% | $86 / Sq Ft |
| 12/21/2017 12/21/17 | Pending | -- | -- | -- |
| 12/11/2017 12/11/17 | For Sale | $279,000 | 0.0% | $87 / Sq Ft |
| 12/07/2017 12/07/17 | Pending | -- | -- | -- |
| 11/17/2017 11/17/17 | For Sale | $279,000 | +407.3% | $87 / Sq Ft |
| 09/30/2016 09/30/16 | Sold | $55,000 | -23.6% | $25 / Sq Ft |
| 09/14/2016 09/14/16 | Pending | -- | -- | -- |
| 04/18/2016 04/18/16 | For Sale | $72,000 | -- | $33 / Sq Ft |
Tax History Compared to Growth
Tax History
| Year | Tax Paid | Tax Assessment Tax Assessment Total Assessment is a certain percentage of the fair market value that is determined by local assessors to be the total taxable value of land and additions on the property. | Land | Improvement |
|---|---|---|---|---|
| 2024 | $9,601 | $112,350 | $21,070 | $91,280 |
| 2023 | $10,531 | $96,610 | $15,650 | $80,960 |
| 2022 | $10,478 | $96,600 | $15,650 | $80,960 |
| 2021 | $10,266 | $96,600 | $15,650 | $80,960 |
| 2020 | $8,946 | $75,990 | $13,830 | $62,160 |
| 2019 | $8,453 | $217,100 | $39,500 | $177,600 |
| 2018 | $8,655 | $75,990 | $13,830 | $62,160 |
| 2017 | $8,434 | $68,890 | $13,970 | $54,920 |
| 2016 | $8,326 | $68,890 | $13,970 | $54,920 |
| 2015 | $25,921 | $68,890 | $13,970 | $54,920 |
| 2014 | $15,505 | $67,520 | $13,690 | $53,830 |
Agents Affiliated with this Home
-
Terry Young

Seller's Agent in 2024
Terry Young
Keller Williams Greater Metropolitan
(216) 378-9618
31 in this area
1,382 Total Sales
-
Marilyn Kahn

Buyer's Agent in 2024
Marilyn Kahn
Howard Hanna
(216) 554-3930
17 in this area
292 Total Sales
-
Joseph Vaccaro

Seller's Agent in 2021
Joseph Vaccaro
EXP Realty, LLC.
(216) 731-9500
11 in this area
617 Total Sales
-
The Young Team

Buyer's Agent in 2021
The Young Team
Keller Williams Greater Metropolitan
(216) 378-9618
20 in this area
827 Total Sales
-

Seller's Agent in 2018
Amanda Pohlman
Deleted Agent
(216) 526-8302
58 in this area
1,025 Total Sales
-
Lenny Vaccaro

Buyer's Agent in 2018
Lenny Vaccaro
EXP Realty, LLC.
(216) 650-8080
1 in this area
111 Total Sales
Map
Source: MLS Now
MLS Number: 3948862
APN: 722-26-005
- 2563 Edgerton Rd
- 2633 Canterbury Rd
- 2573 Canterbury Rd
- 2500 Eaton Rd
- 2627 Courtland Blvd
- 2539 Fenwick Rd
- 2484 Eaton Rd
- 19040 Shelburne Rd
- 2451 Eaton Rd
- 3881 Meadowbrook Blvd
- 19951 Fairmount Blvd
- 2482 Traymore Rd
- 2404 Edgerton Rd
- 3845 Hillbrook Rd
- 3945 Meadowbrook Blvd
- 2471 Channing Rd
- 3841 Bethany Rd
- 2381 Charney Rd
- 2368 Eardley Rd
- 3842 Grenville Rd
