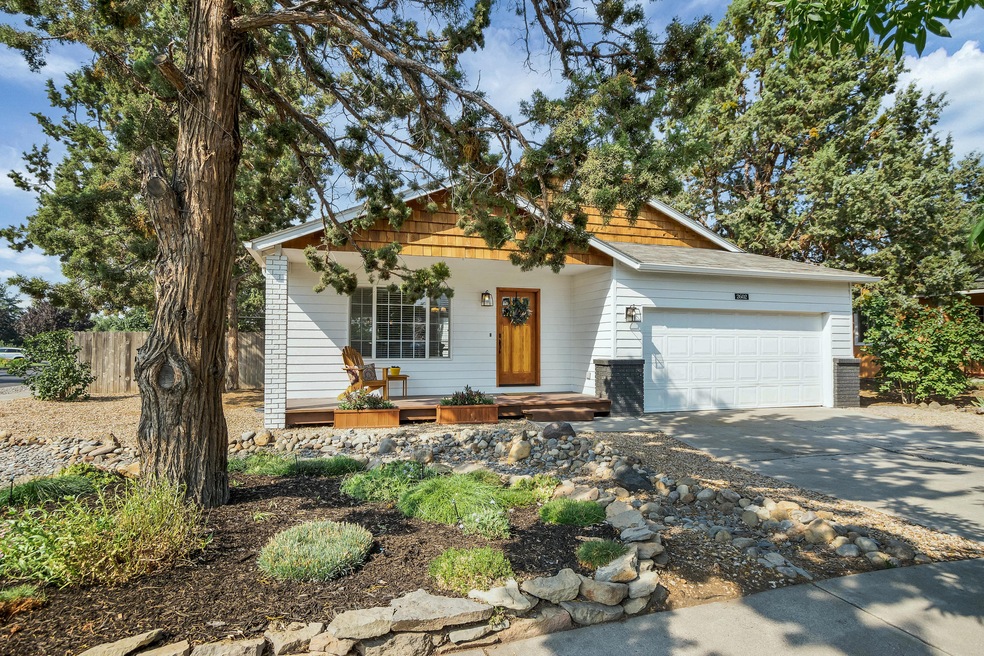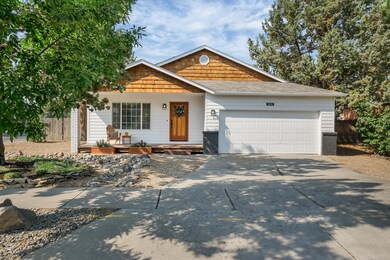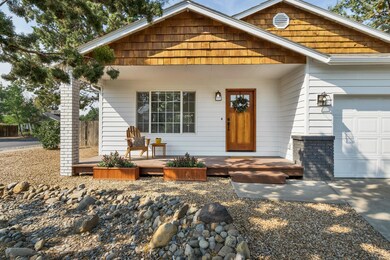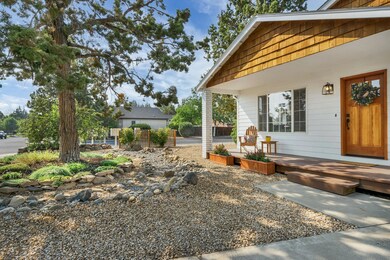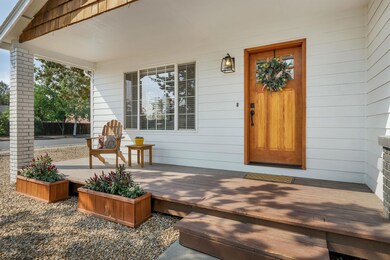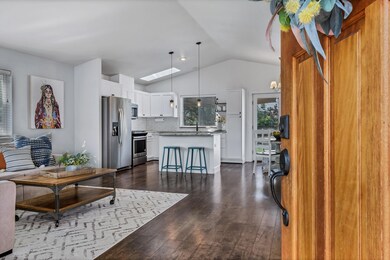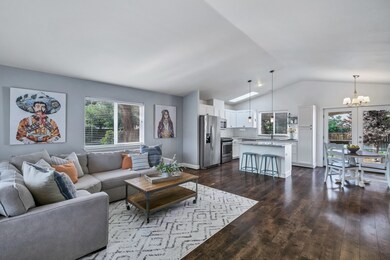
2602 NE Brian Ray Ct Bend, OR 97701
Mountain View NeighborhoodHighlights
- Open Floorplan
- Deck
- Engineered Wood Flooring
- Craftsman Architecture
- Vaulted Ceiling
- Corner Lot
About This Home
As of October 2021This single-level, craftsman-style bungalow is a gem with sophisticated interior finishes and fully-fenced, private backyard set-up for relaxation and entertaining. The curb appeal captures your attention the moment you arrive. This home located on a corner lot has an inviting front porch and low maintenance xeriscape front yard. Inside is immaculate with vaulted ceilings, skylights, granite kitchen counters, newer stainless appliances, updated bathrooms, laminate flooring and new carpeting. The large French doors in the dining area open onto the back patio ensuring a seamless flow for entertaining. Additional highlights making this home stand apart: lush backyard lawn, central A/C, and recent interior and exterior paint. This desirable location is a few minutes from St. Charles Hospital, schools, restaurants, food carts, and shopping.
Last Agent to Sell the Property
Windermere Realty Trust License #201212008 Listed on: 08/18/2021

Home Details
Home Type
- Single Family
Est. Annual Taxes
- $2,633
Year Built
- Built in 1997
Lot Details
- 6,534 Sq Ft Lot
- Fenced
- Drip System Landscaping
- Native Plants
- Corner Lot
- Level Lot
- Front and Back Yard Sprinklers
- Property is zoned RS, RS
Parking
- 2 Car Attached Garage
- Garage Door Opener
- Driveway
- On-Street Parking
Home Design
- Craftsman Architecture
- Stem Wall Foundation
- Frame Construction
- Composition Roof
Interior Spaces
- 1,360 Sq Ft Home
- 1-Story Property
- Open Floorplan
- Vaulted Ceiling
- Ceiling Fan
- Skylights
- Gas Fireplace
- Vinyl Clad Windows
- Living Room with Fireplace
- Neighborhood Views
Kitchen
- Eat-In Kitchen
- Oven
- Range
- Microwave
- Dishwasher
- Kitchen Island
- Granite Countertops
- Tile Countertops
- Disposal
Flooring
- Engineered Wood
- Carpet
- Tile
- Vinyl
Bedrooms and Bathrooms
- 3 Bedrooms
- Linen Closet
- Walk-In Closet
- 2 Full Bathrooms
- Dual Flush Toilets
- Bathtub with Shower
Home Security
- Carbon Monoxide Detectors
- Fire and Smoke Detector
Eco-Friendly Details
- Sprinklers on Timer
Outdoor Features
- Deck
- Patio
Schools
- Ponderosa Elementary School
- Sky View Middle School
- Mountain View Sr High School
Utilities
- Forced Air Heating and Cooling System
- Heating System Uses Natural Gas
- Water Heater
Community Details
- No Home Owners Association
- Cascade Peaks Subdivision
Listing and Financial Details
- Exclusions: Washer and Dryer, Garage Freezer
- Tax Lot 1
- Assessor Parcel Number 193193
Ownership History
Purchase Details
Home Financials for this Owner
Home Financials are based on the most recent Mortgage that was taken out on this home.Purchase Details
Home Financials for this Owner
Home Financials are based on the most recent Mortgage that was taken out on this home.Purchase Details
Home Financials for this Owner
Home Financials are based on the most recent Mortgage that was taken out on this home.Purchase Details
Home Financials for this Owner
Home Financials are based on the most recent Mortgage that was taken out on this home.Purchase Details
Home Financials for this Owner
Home Financials are based on the most recent Mortgage that was taken out on this home.Similar Homes in Bend, OR
Home Values in the Area
Average Home Value in this Area
Purchase History
| Date | Type | Sale Price | Title Company |
|---|---|---|---|
| Warranty Deed | $590,000 | Deschutes County Title | |
| Warranty Deed | $365,000 | Amerititle | |
| Warranty Deed | $290,000 | First American Title | |
| Warranty Deed | $175,000 | Western Title | |
| Warranty Deed | -- | First Amer Title Ins Co Or |
Mortgage History
| Date | Status | Loan Amount | Loan Type |
|---|---|---|---|
| Open | $472,000 | New Conventional | |
| Previous Owner | $190,000 | New Conventional | |
| Previous Owner | $284,747 | FHA | |
| Previous Owner | $131,250 | New Conventional | |
| Previous Owner | $168,000 | Unknown | |
| Previous Owner | $160,000 | Unknown | |
| Previous Owner | $114,000 | Fannie Mae Freddie Mac |
Property History
| Date | Event | Price | Change | Sq Ft Price |
|---|---|---|---|---|
| 10/28/2021 10/28/21 | Sold | $590,000 | +7.3% | $434 / Sq Ft |
| 08/24/2021 08/24/21 | Pending | -- | -- | -- |
| 08/18/2021 08/18/21 | For Sale | $550,000 | +50.7% | $404 / Sq Ft |
| 10/25/2019 10/25/19 | Sold | $365,000 | +1.4% | $268 / Sq Ft |
| 10/07/2019 10/07/19 | Pending | -- | -- | -- |
| 10/05/2019 10/05/19 | For Sale | $359,900 | +24.1% | $265 / Sq Ft |
| 05/06/2016 05/06/16 | Sold | $290,000 | +1.8% | $213 / Sq Ft |
| 04/07/2016 04/07/16 | Pending | -- | -- | -- |
| 04/04/2016 04/04/16 | For Sale | $285,000 | +62.9% | $210 / Sq Ft |
| 04/30/2013 04/30/13 | Sold | $175,000 | 0.0% | $129 / Sq Ft |
| 03/12/2013 03/12/13 | Pending | -- | -- | -- |
| 03/11/2013 03/11/13 | For Sale | $174,999 | -- | $129 / Sq Ft |
Tax History Compared to Growth
Tax History
| Year | Tax Paid | Tax Assessment Tax Assessment Total Assessment is a certain percentage of the fair market value that is determined by local assessors to be the total taxable value of land and additions on the property. | Land | Improvement |
|---|---|---|---|---|
| 2024 | $3,204 | $191,350 | -- | -- |
| 2023 | $2,970 | $185,780 | $0 | $0 |
| 2022 | $2,771 | $175,120 | $0 | $0 |
| 2021 | $2,775 | $170,020 | $0 | $0 |
| 2020 | $2,633 | $170,020 | $0 | $0 |
| 2019 | $2,560 | $165,070 | $0 | $0 |
| 2018 | $2,487 | $160,270 | $0 | $0 |
| 2017 | $2,415 | $155,610 | $0 | $0 |
| 2016 | $2,303 | $151,080 | $0 | $0 |
| 2015 | $2,239 | $146,680 | $0 | $0 |
| 2014 | $2,173 | $142,410 | $0 | $0 |
Agents Affiliated with this Home
-
Holly Perzynski
H
Seller's Agent in 2021
Holly Perzynski
Windermere Realty Trust
(541) 241-4393
4 in this area
47 Total Sales
-
Emilie McMahon

Buyer's Agent in 2021
Emilie McMahon
Premiere Property Group, LLC
(503) 997-4113
1 in this area
10 Total Sales
-
Christine Browning
C
Seller's Agent in 2019
Christine Browning
Red Door Realty
(541) 323-1012
4 in this area
156 Total Sales
-
Amy Moser
A
Seller Co-Listing Agent in 2019
Amy Moser
Red Door Realty
(541) 749-8249
3 in this area
115 Total Sales
-
K
Seller's Agent in 2016
Kira Camarata
Cascade Hasson Sotheby's International Realty
-
B
Buyer's Agent in 2016
Brent Winegar
Village Properties
Map
Source: Oregon Datashare
MLS Number: 220129872
APN: 193193
- 3051 NE Weeping Willow Dr
- 2529 NE Lynda Ln
- 2944 NE Saber Dr
- 3060 NE Saber Dr
- 2379 NE Mountain Willow
- 2764 NE Spring Water Place
- 2902 NE Pinnacle Place
- 2799 NE Baroness Place
- 2241 NE Hyatt Ct
- 2896 NE Pinnacle Place Unit 18
- 2581 NE Lynda Ln
- 2890 NE Pinnacle Place Unit Lot 19
- 2753 NE Rainier Dr Unit Lot 31
- 2877 NE Pinnacle Place Unit Lot 27
- 21134 NE Beall Dr Unit Lot 25
- 2785 NE Purcell Blvd
- 2811 NE Faith Dr
- 2872 NE Pinnacle Place Unit 22
- 2821 NE Aldrich Ave
- 21142 Beall Dr Unit Lot 23
