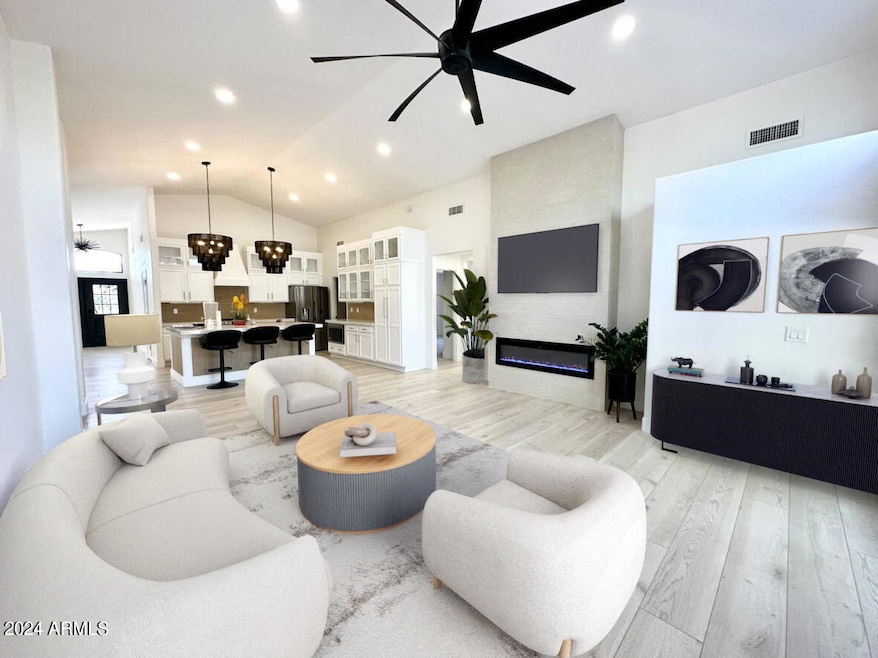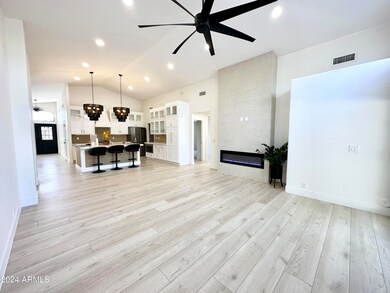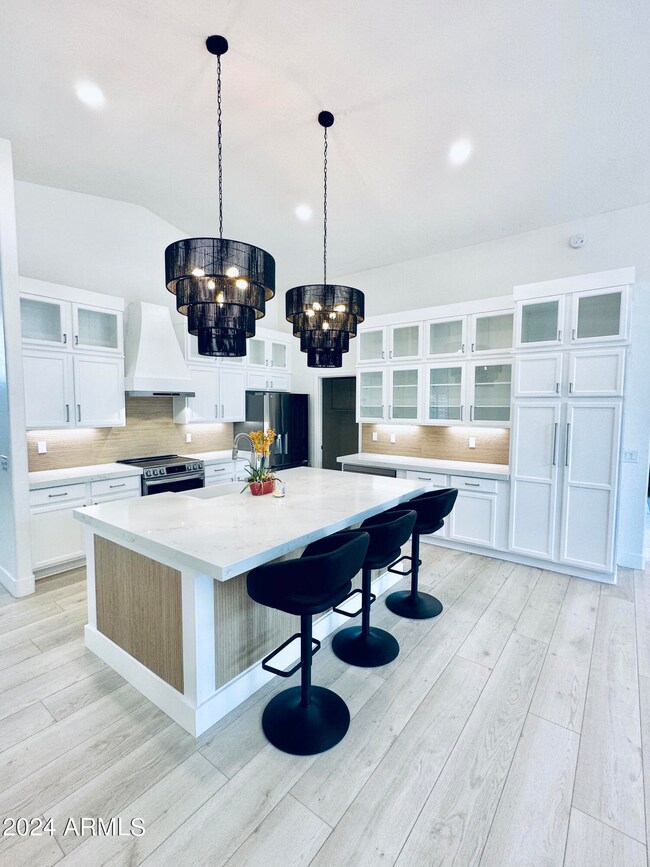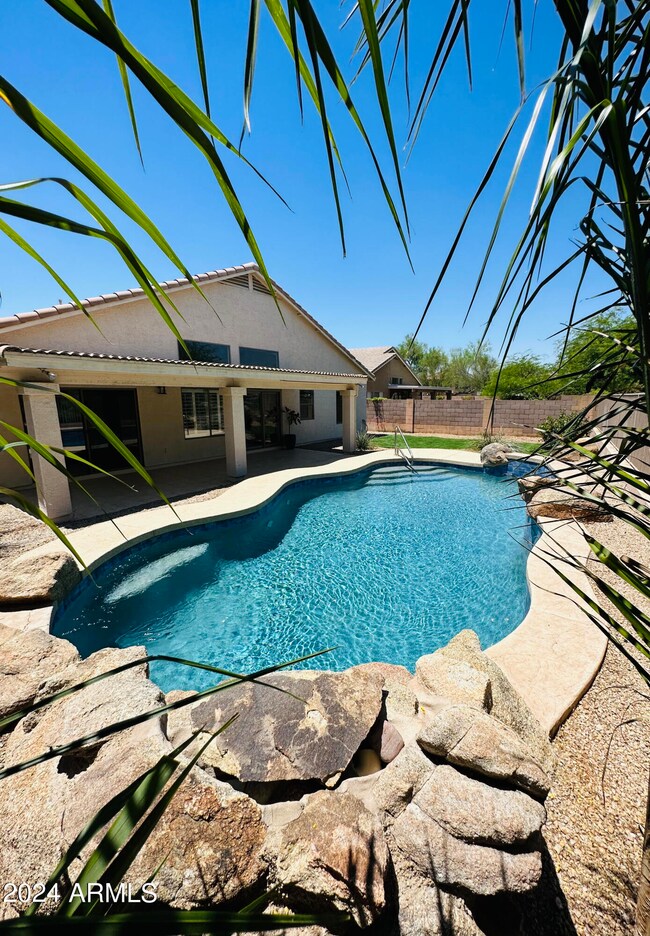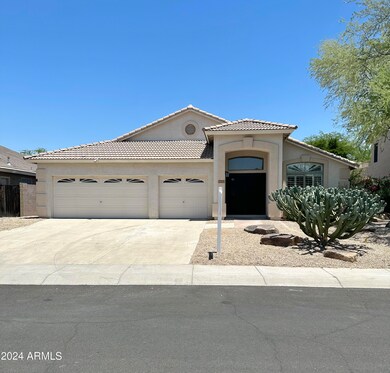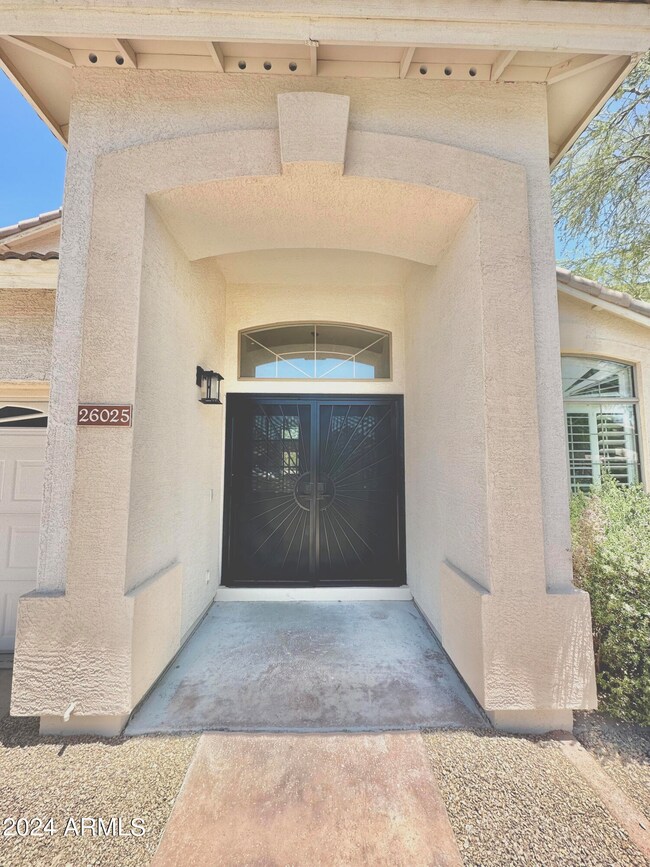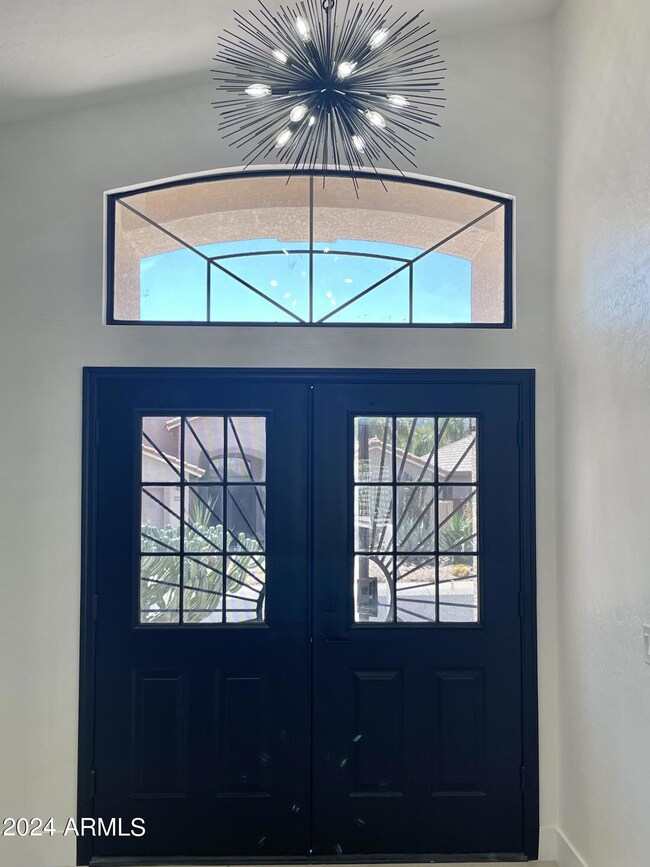
26025 N 41st Way Phoenix, AZ 85050
Desert View NeighborhoodHighlights
- Private Pool
- 1 Fireplace
- Dual Vanity Sinks in Primary Bathroom
- Wildfire Elementary School Rated A
- Eat-In Kitchen
- Kitchen Island
About This Home
As of September 2024New Roof 2024 with a transferable 20-year warranty, plus a one year Home warranty offered by the Seller. This Beautifully remodeled home with a three-car garage is situated on a premium view lot with no homes behind it! This is not your typical remodel! The open kitchen, located in the heart of the home, features stunning thick quartz countertops, an oversized custom island, and upscale new stainless steel appliances. The vaulted ceiling leads to a floor-to-ceiling tile fireplace, the focal point of the great room, which opens to the newly resurfaced pebble tech pool with new ocean blue tile outlining the pool. The split floor plan provides ample space for everyone, and the primary suite boasts a private spa-like bathroom with marble floors that extend up the walls. This home features many details typically found in million-dollar homes. Located in the 85050 zip code, enjoy proximity to Desert Ridge dining and shopping.
Home Details
Home Type
- Single Family
Est. Annual Taxes
- $3,206
Year Built
- Built in 1997
Lot Details
- 6,759 Sq Ft Lot
- Desert faces the front and back of the property
- Wrought Iron Fence
- Block Wall Fence
HOA Fees
- $37 Monthly HOA Fees
Parking
- 3 Car Garage
Home Design
- Roof Updated in 2024
- Wood Frame Construction
- Tile Roof
- Stucco
Interior Spaces
- 2,102 Sq Ft Home
- 1-Story Property
- 1 Fireplace
- Floors Updated in 2024
Kitchen
- Kitchen Updated in 2024
- Eat-In Kitchen
- Built-In Microwave
- Kitchen Island
Bedrooms and Bathrooms
- 4 Bedrooms
- Primary Bathroom is a Full Bathroom
- 2 Bathrooms
- Dual Vanity Sinks in Primary Bathroom
Pool
- Pool Updated in 2024
- Private Pool
Schools
- Wildfire Elementary School
- Explorer Middle School
- Pinnacle High School
Utilities
- Refrigerated Cooling System
- Mini Split Air Conditioners
- Plumbing System Updated in 2024
Community Details
- Association fees include no fees
- Trestle Management Association, Phone Number (480) 422-0888
- Built by GREYSTONE HOMES
- Tatum Highlands Parcel 22A Subdivision
Listing and Financial Details
- Tax Lot 110
- Assessor Parcel Number 212-12-821
Ownership History
Purchase Details
Home Financials for this Owner
Home Financials are based on the most recent Mortgage that was taken out on this home.Purchase Details
Home Financials for this Owner
Home Financials are based on the most recent Mortgage that was taken out on this home.Purchase Details
Purchase Details
Purchase Details
Home Financials for this Owner
Home Financials are based on the most recent Mortgage that was taken out on this home.Purchase Details
Map
Similar Homes in the area
Home Values in the Area
Average Home Value in this Area
Purchase History
| Date | Type | Sale Price | Title Company |
|---|---|---|---|
| Warranty Deed | $820,000 | Wfg National Title Insurance C | |
| Warranty Deed | $573,100 | Chicago Title Agency | |
| Interfamily Deed Transfer | -- | None Available | |
| Interfamily Deed Transfer | -- | Accommodation | |
| Warranty Deed | $262,500 | North American Title Co | |
| Cash Sale Deed | $199,795 | North American Title Agency |
Mortgage History
| Date | Status | Loan Amount | Loan Type |
|---|---|---|---|
| Open | $656,000 | New Conventional | |
| Previous Owner | $464,000 | New Conventional | |
| Previous Owner | $91,500 | Commercial | |
| Previous Owner | $70,000 | New Conventional |
Property History
| Date | Event | Price | Change | Sq Ft Price |
|---|---|---|---|---|
| 09/05/2024 09/05/24 | Sold | $820,000 | 0.0% | $390 / Sq Ft |
| 07/29/2024 07/29/24 | Price Changed | $820,000 | -0.6% | $390 / Sq Ft |
| 07/11/2024 07/11/24 | For Sale | $824,999 | +0.6% | $392 / Sq Ft |
| 07/09/2024 07/09/24 | Off Market | $820,000 | -- | -- |
| 06/06/2024 06/06/24 | Price Changed | $824,999 | -2.9% | $392 / Sq Ft |
| 05/24/2024 05/24/24 | For Sale | $850,000 | -- | $404 / Sq Ft |
Tax History
| Year | Tax Paid | Tax Assessment Tax Assessment Total Assessment is a certain percentage of the fair market value that is determined by local assessors to be the total taxable value of land and additions on the property. | Land | Improvement |
|---|---|---|---|---|
| 2025 | $3,871 | $38,888 | -- | -- |
| 2024 | $3,206 | $37,037 | -- | -- |
| 2023 | $3,206 | $49,420 | $9,880 | $39,540 |
| 2022 | $3,176 | $37,860 | $7,570 | $30,290 |
| 2021 | $3,229 | $36,510 | $7,300 | $29,210 |
| 2020 | $3,118 | $33,480 | $6,690 | $26,790 |
| 2019 | $3,132 | $31,760 | $6,350 | $25,410 |
| 2018 | $3,018 | $30,400 | $6,080 | $24,320 |
| 2017 | $2,882 | $29,120 | $5,820 | $23,300 |
| 2016 | $2,837 | $30,060 | $6,010 | $24,050 |
| 2015 | $2,632 | $27,300 | $5,460 | $21,840 |
Source: Arizona Regional Multiple Listing Service (ARMLS)
MLS Number: 6704657
APN: 212-12-821
- 4119 E Tether Trail
- 4208 E Tether Trail
- 4047 E Rowel Rd
- 4030 E Prickly Pear Trail
- 4346 E Prickly Pear Trail
- 26633 N 41st Way
- 26624 N 41st St
- 4321 E Rowel Rd
- 26645 N 42nd St
- 26811 N 41st Ct
- 4245 E Maya Way
- 4422 E Spur Dr
- 26286 N 45th Place
- 4569 E Lariat Ln
- 26264 N 46th St
- 26803 N 45th Place
- 26271 N 46th St
- 4714 E Paso Trail
- 27435 N 42nd St
- 26201 N 47th Place
