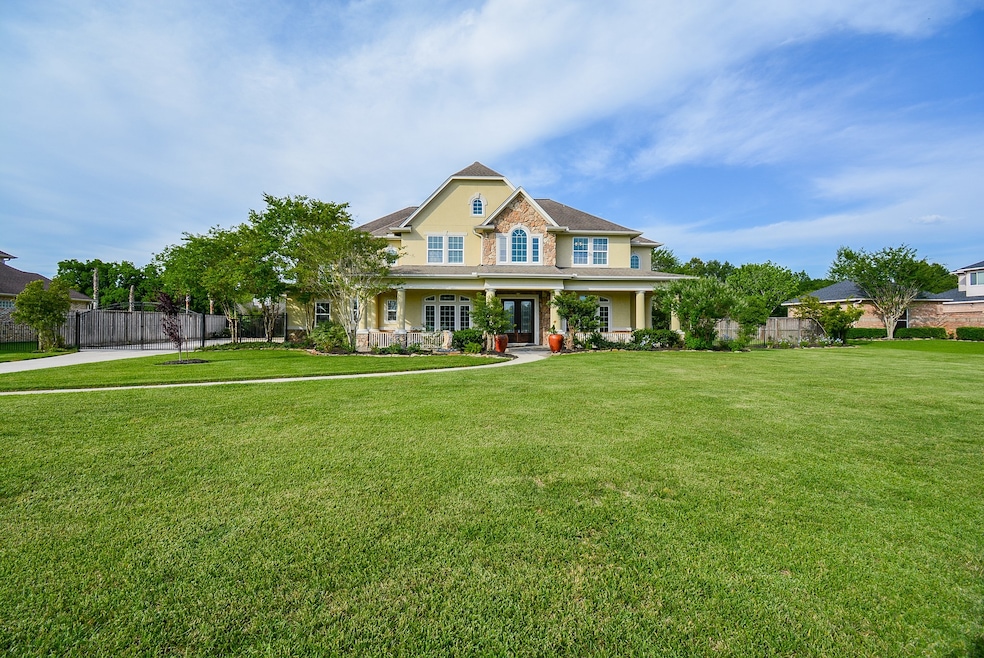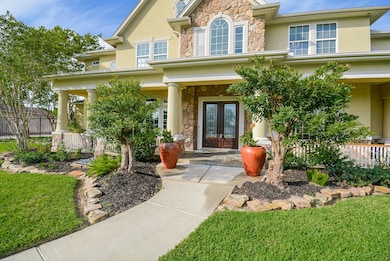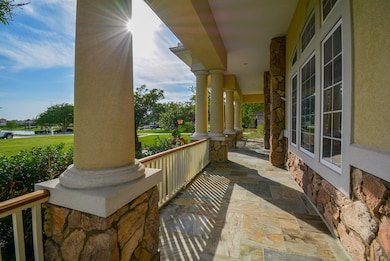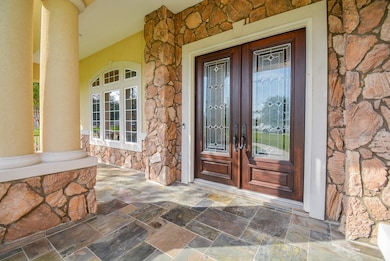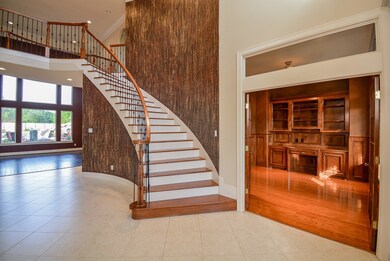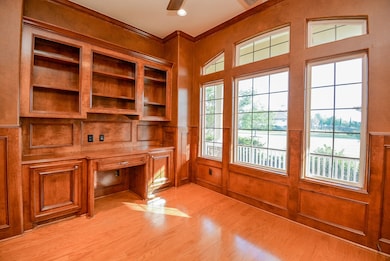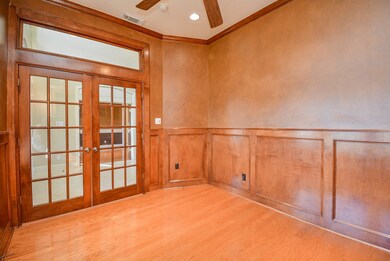2603 Braer Ridge Dr Katy, TX 77494
Falcon Landing NeighborhoodHighlights
- In Ground Pool
- Lake View
- Dual Staircase
- Roberta Wright Rylander Elementary School Rated A
- 0.79 Acre Lot
- French Provincial Architecture
About This Home
Fantastic waterfront view in a Guard Gated community. Large lots of 3/4 to one acre. There's NO MUD tax so tax rate is lowest in the area. Large swimming pool with slide, waterfalls, beach entrance. Hardwood floors in dining and home office. Media Room with 3 tier seating. Recent Updates: new KitchenAid cooktop, new KitchenAid double ovens, new KitchenAid microwave, new AC unit - 2 ton Master area - April 2022, new AC unit - 3 ton upstairs area - Spring 2020 new AC unit - 4 ton lower level ,new 400000BTU pool heater - Oct. 2020. There are 4 bedrooms and a media room up, however the 5th bedroom is accessed of the media room and is large enough to be a game room ( 16 x 17 )
Home Details
Home Type
- Single Family
Est. Annual Taxes
- $14,753
Year Built
- Built in 2004
Lot Details
- 0.79 Acre Lot
- Lot Dimensions are 146 x 240
Parking
- 3 Car Attached Garage
Home Design
- French Provincial Architecture
Interior Spaces
- 5,053 Sq Ft Home
- 2-Story Property
- Wet Bar
- Dual Staircase
- Wired For Sound
- Crown Molding
- High Ceiling
- Ceiling Fan
- 2 Fireplaces
- Gas Log Fireplace
- Window Treatments
- Formal Entry
- Family Room Off Kitchen
- Living Room
- Combination Kitchen and Dining Room
- Home Office
- Game Room
- Utility Room
- Washer and Gas Dryer Hookup
- Lake Views
- Prewired Security
Kitchen
- Breakfast Bar
- Double Oven
- Gas Cooktop
- Microwave
- Ice Maker
- Dishwasher
- Kitchen Island
- Disposal
Flooring
- Carpet
- Tile
Bedrooms and Bathrooms
- 4 Bedrooms
- En-Suite Primary Bedroom
- Double Vanity
- Single Vanity
- Hollywood Bathroom
- Separate Shower
Eco-Friendly Details
- Energy-Efficient Thermostat
Pool
- In Ground Pool
- Gunite Pool
Schools
- Rylander Elementary School
- Woodcreek Junior High School
- Tompkins High School
Utilities
- Forced Air Zoned Heating and Cooling System
- Heating System Uses Gas
- Programmable Thermostat
Listing and Financial Details
- Property Available on 6/16/25
- Long Term Lease
Community Details
Overview
- Lake Pointe Estates HOA
- Lake Pointe Estates Sec 1 Subdivision
- Greenbelt
Pet Policy
- Call for details about the types of pets allowed
- Pet Deposit Required
Security
- Security Service
Map
Source: Houston Association of REALTORS®
MLS Number: 92631273
APN: 4756-01-001-0430-914
- 2406 Blue Water Bay Dr
- 2602 Britton Ridge Dr
- 90 Wyndehaven Lakes Dr
- 24918 Teal Lake Ct
- 2107 Blue Water Bay Dr
- 24807 Saddlespur Ln
- 2702 Orchard Creek Ln
- 2202 Britton Ridge Dr
- 24511 Pelican Hill Dr
- 1322 Wellshire Dr
- 1906 Blue Water Bay Dr
- 1302 Wellshire Dr
- 2911 S Saddlebrook Ln
- 24311 Bay Hill Blvd
- 1207 Seabury Ct
- 3116 Greenbusch Rd
- 25210 Sterling Cloud Ln
- 2014 Shadow Forest Dr
- 2630 Sable Ridge Ln
- 24043 River Place Dr
- 24506 Screech Owl Ct
- 2510 Britton Ridge Dr
- 2111 Blue Water Bay Dr
- 3030 Greenbusch Rd Unit 239B
- 3030 Greenbusch Rd Unit 417B
- 3030 Greenbusch Rd Unit 227B
- 3030 Greenbusch Rd Unit 215B
- 2614 Orchard Creek Ln
- 1230 Ventura Canyon Dr
- 25315 Sierra Woods Ln
- 25306 Sierra Woods Ln
- 2502 Oakthorn Ct
- 3030 Greenbusch Rd
- 25234 Spring Iris Ln
- 25202 Melody Oaks Ln
- 25222 Sterling Cloud Ln
- 2650 Sable Ridge Ln
- 24043 River Place Dr
- 25500 Westheimer Pkwy
- 2535 Marquette Trail
