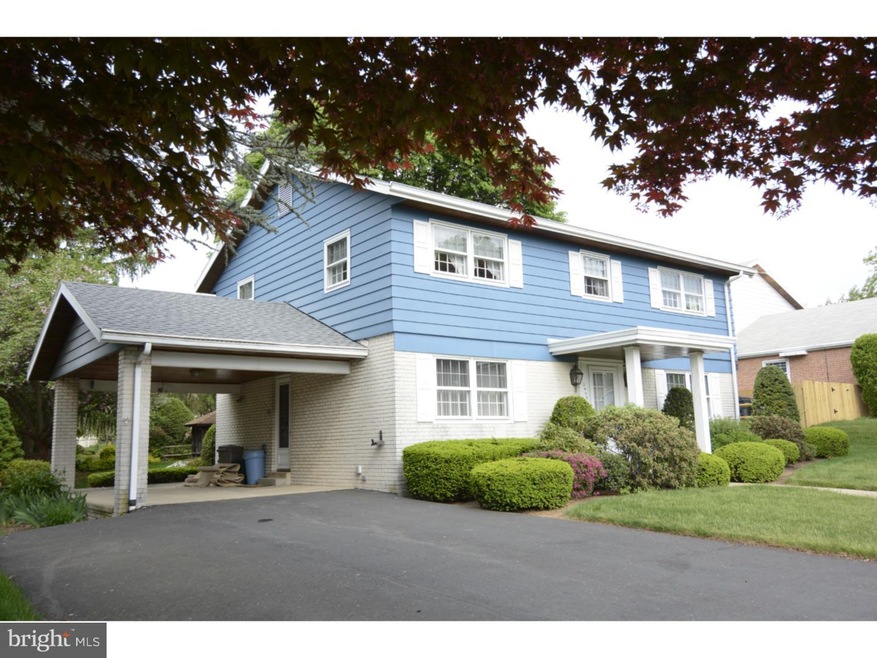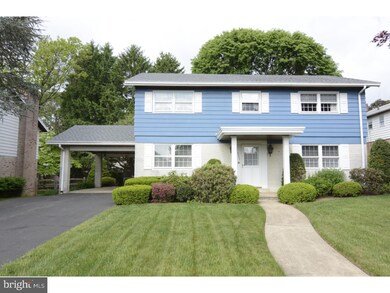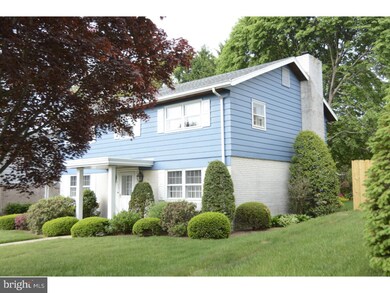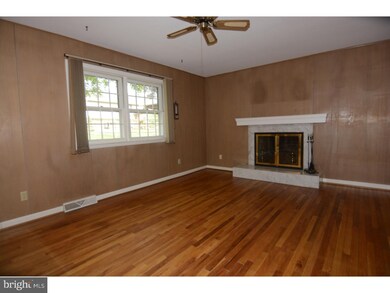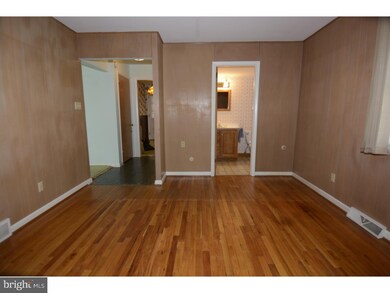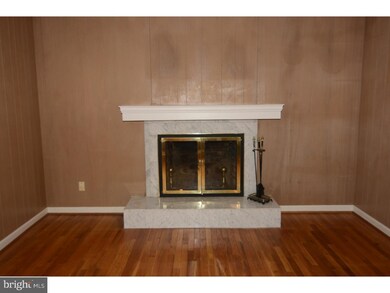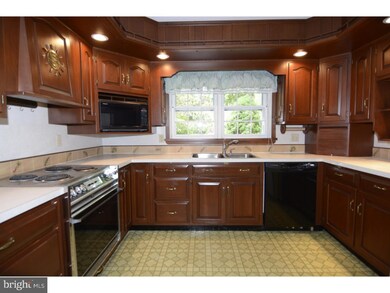
2603 Merritt Pkwy Unit PY Reading, PA 19609
Whitfield NeighborhoodHighlights
- Water Oriented
- Pond
- Wood Flooring
- Wilson High School Rated A-
- Traditional Architecture
- Attic
About This Home
As of May 2021Ready for you in Wilson Schools! Four bedroom 2-1/2 bath two story with new (2014) roof, newer high-efficiency gas heating system/central air. The formal living room and dining room have hardwood floors, lovely windows. The updated Rissler kitchen is a cook's delight featuring recessed lighting, tile back splash, built-in spice and tray storage plus pullout drawers in lower cabinets and good table space for casual dining. Nearby rec room with hardwood floor, gas fireplace with marble surround. There is also updated powder room with Corian vanity top. Master bedroom on second floor has separate updated tile bath with shower, Corian vanity top and tile floor. Three additional bedrooms with hardwood flooring feature nice closets, double windows, plus nearby updated second full bath with tub/shower and tile floor. Walk-up access to full attic for additional storage. Full unfinished basement has Bilco exit and wonderful workshop area with work benches and shelving plus separate 110 amp panel box for tools. Carport, double driveway for parking. Lovely yard with screened gazebo and storage shed. All appliances remain. Conveniently located to schools, shopping and major roadways. Fast possession possible. This home is a pleasure to show! Don't wait to see it!!!
Home Details
Home Type
- Single Family
Est. Annual Taxes
- $4,477
Year Built
- Built in 1966
Lot Details
- 9,148 Sq Ft Lot
- Property is in good condition
Home Design
- Traditional Architecture
- Brick Exterior Construction
- Shingle Roof
- Aluminum Siding
Interior Spaces
- 1,944 Sq Ft Home
- Property has 2 Levels
- Ceiling Fan
- Marble Fireplace
- Gas Fireplace
- Family Room
- Living Room
- Dining Room
- Attic Fan
Kitchen
- Eat-In Kitchen
- Butlers Pantry
- Dishwasher
- Disposal
Flooring
- Wood
- Wall to Wall Carpet
- Vinyl
Bedrooms and Bathrooms
- 4 Bedrooms
- En-Suite Primary Bedroom
- 2.5 Bathrooms
Unfinished Basement
- Basement Fills Entire Space Under The House
- Laundry in Basement
Parking
- Attached Carport
- Driveway
Outdoor Features
- Water Oriented
- Property is near a pond
- Pond
- Shed
Utilities
- Forced Air Heating and Cooling System
- Heating System Uses Gas
- Natural Gas Water Heater
- Cable TV Available
Community Details
- No Home Owners Association
- Wilshire Subdivision
Listing and Financial Details
- Tax Lot 0549
- Assessor Parcel Number 80-4387-19-50-0549
Map
Home Values in the Area
Average Home Value in this Area
Property History
| Date | Event | Price | Change | Sq Ft Price |
|---|---|---|---|---|
| 05/14/2021 05/14/21 | Sold | $285,000 | -4.7% | $147 / Sq Ft |
| 04/21/2021 04/21/21 | Pending | -- | -- | -- |
| 04/14/2021 04/14/21 | For Sale | $299,000 | 0.0% | $154 / Sq Ft |
| 04/06/2021 04/06/21 | Pending | -- | -- | -- |
| 04/05/2021 04/05/21 | Price Changed | $299,000 | -5.1% | $154 / Sq Ft |
| 03/30/2021 03/30/21 | For Sale | $315,000 | +72.1% | $162 / Sq Ft |
| 09/10/2015 09/10/15 | Sold | $183,000 | -3.6% | $94 / Sq Ft |
| 08/17/2015 08/17/15 | Pending | -- | -- | -- |
| 08/10/2015 08/10/15 | Price Changed | $189,900 | -5.0% | $98 / Sq Ft |
| 06/17/2015 06/17/15 | Price Changed | $199,900 | -2.5% | $103 / Sq Ft |
| 05/08/2015 05/08/15 | For Sale | $205,000 | -- | $105 / Sq Ft |
Tax History
| Year | Tax Paid | Tax Assessment Tax Assessment Total Assessment is a certain percentage of the fair market value that is determined by local assessors to be the total taxable value of land and additions on the property. | Land | Improvement |
|---|---|---|---|---|
| 2025 | $2,316 | $127,100 | $36,600 | $90,500 |
| 2024 | $5,438 | $127,100 | $36,600 | $90,500 |
| 2023 | $5,181 | $127,100 | $36,600 | $90,500 |
| 2022 | $5,054 | $127,100 | $36,600 | $90,500 |
| 2021 | $4,876 | $127,100 | $36,600 | $90,500 |
| 2020 | $4,876 | $127,100 | $36,600 | $90,500 |
| 2019 | $4,738 | $127,100 | $36,600 | $90,500 |
| 2018 | $4,697 | $127,100 | $36,600 | $90,500 |
| 2017 | $4,618 | $127,100 | $36,600 | $90,500 |
| 2016 | $1,553 | $127,100 | $36,600 | $90,500 |
| 2015 | $1,553 | $127,100 | $36,600 | $90,500 |
| 2014 | $1,484 | $127,100 | $36,600 | $90,500 |
Deed History
| Date | Type | Sale Price | Title Company |
|---|---|---|---|
| Deed | $285,000 | Regal Abstract | |
| Deed | $183,000 | None Available | |
| Quit Claim Deed | -- | -- |
Similar Home in Reading, PA
Source: Bright MLS
MLS Number: 1002597198
APN: 80-4387-19-50-0549
- 1408 Dogwood Dr
- 1107 Lilac Ln
- 3004 Merritt Pkwy Unit PY
- 1611 Whitfield Blvd
- 310 Elizabeth Dr
- 3009 Belmont Ave
- 510 Lenore Place
- 50 W Court Blvd
- 30 Kirkwood Ave
- 2725 Belmont Ave
- 42 Spring Crest Blvd
- 116 Laurel Ct
- 32 Keppel Ave
- 2341 Highland St
- 203 Intervilla Ave
- 1916 Andre Ct
- 2500 Penn Ave
- 3304 Harwood Ln
- 2123 Fairview St
- 114 Teaberry Ct
