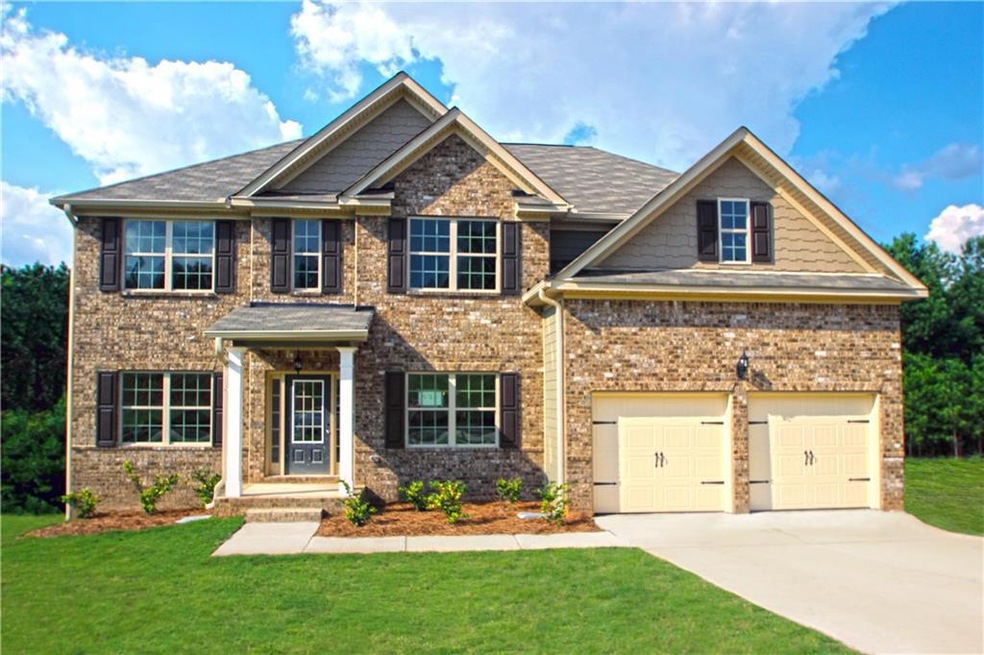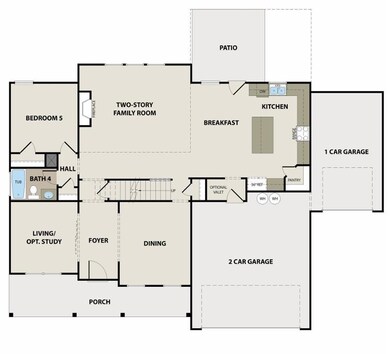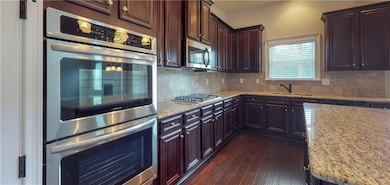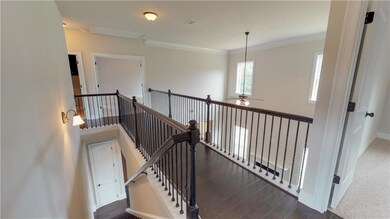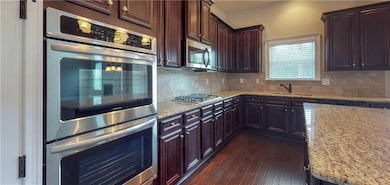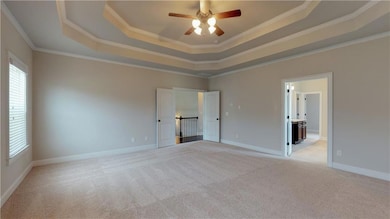
$649,900
- 4 Beds
- 3.5 Baths
- 2,390 Sq Ft
- 4425 Clarks Bridge Rd
- Gainesville, GA
MUST SELL or Trade! NEW Contruction open concept 4 beds, 4 baths ranch home on 1.5 acre , with no HOA! Buy this home, and I will buy yours! Have a Home to sell? Move up to this home , and I will buy your home for cash!* One-of-a-kind custom beauty!** Located just minutes from the stunning Don Carter State park enjoy fishing, camping, hiking , and boating. The four-sided brick exterior. Detached
Mayra Senquiz Your Home Sold Guaranteed
