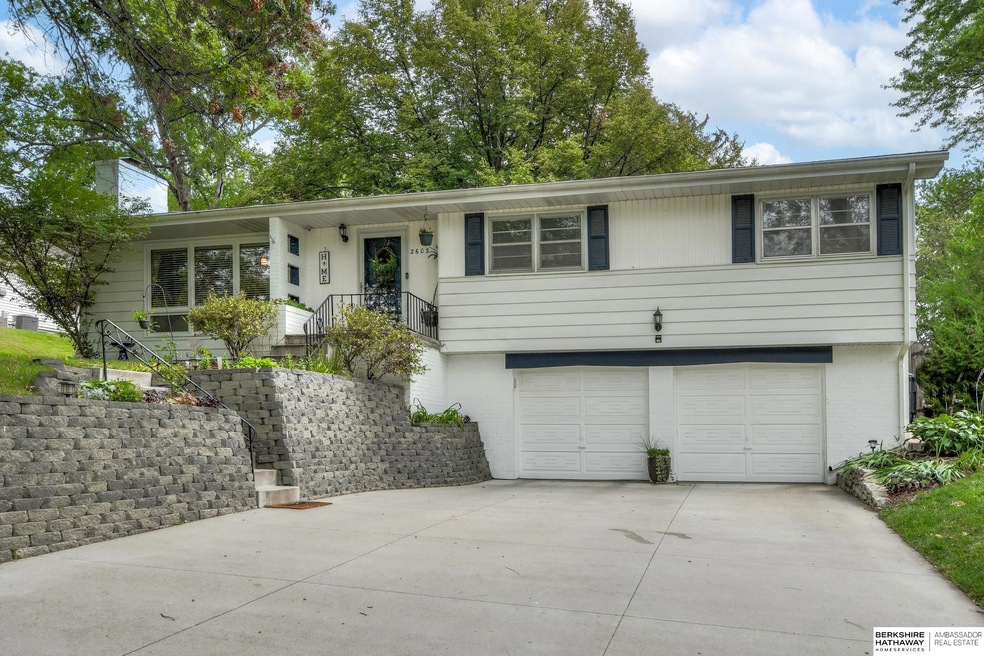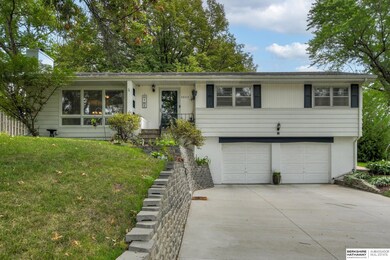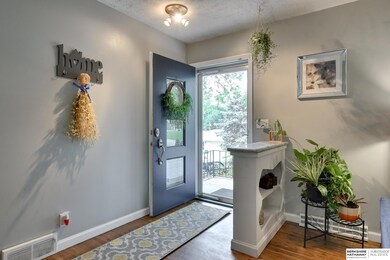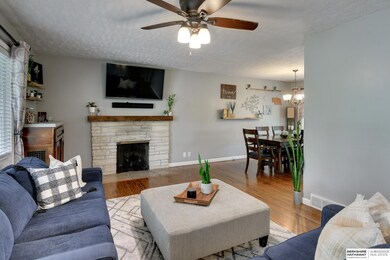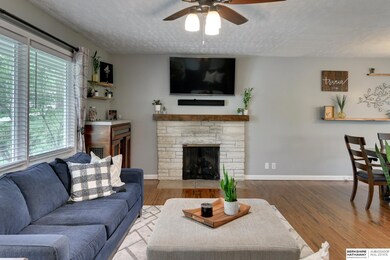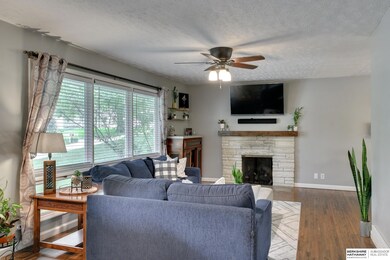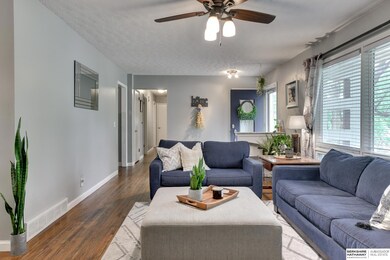
2603 S 87th St Omaha, NE 68124
Westside NeighborhoodHighlights
- Raised Ranch Architecture
- Wood Flooring
- 1 Fireplace
- Loveland Elementary School Rated A
- Main Floor Bedroom
- No HOA
About This Home
As of December 2023Welcome home to this immaculate raised ranch in one of the most desirable areas in Omaha. Located near Westside Middle School, this 3 bed, 3 bath charmer fits all of your needs. Situated on over a 1/3 acre lot, this home features refinished hardwood floors, some newer windows, 3 spacious bedrooms, and a stunningly updated kitchen with custom bar overlooking your picturesque backyard. Downstairs has an additional living space, large laundry room (washer/dryer included), and a 4th nonconforming bedroom with it's own attached 3/4 bath. Step outside to your outdoor oasis - this enormous backyard features a large deck, mature trees, a full privacy fence, and an additional storage area - all without sacrificing the immense amount of green space. If it couldn't get better, this house is 'headache free' with most of your big ticket items already taken care of - a new driveway, newer retaining wall, new furnace, and newer roof/gutters.
Last Agent to Sell the Property
Better Homes and Gardens R.E. License #20180361 Listed on: 09/23/2022

Home Details
Home Type
- Single Family
Est. Annual Taxes
- $5,136
Year Built
- Built in 1958
Lot Details
- 0.35 Acre Lot
- Lot Dimensions are 90 x 172.43
- Wood Fence
Parking
- 2 Car Attached Garage
Home Design
- Raised Ranch Architecture
- Block Foundation
- Composition Roof
- Aluminum Siding
Interior Spaces
- 1 Fireplace
- Finished Basement
Kitchen
- Oven
- Microwave
- Dishwasher
- Disposal
Flooring
- Wood
- Carpet
- Tile
Bedrooms and Bathrooms
- 3 Bedrooms
- Main Floor Bedroom
Laundry
- Dryer
- Washer
Outdoor Features
- Patio
- Porch
Schools
- Loveland Elementary School
- Westside Middle School
- Westside High School
Utilities
- Forced Air Heating and Cooling System
- Heating System Uses Gas
Community Details
- No Home Owners Association
- West Loveland Add Subdivision
Listing and Financial Details
- Assessor Parcel Number 2517110000
Ownership History
Purchase Details
Home Financials for this Owner
Home Financials are based on the most recent Mortgage that was taken out on this home.Purchase Details
Home Financials for this Owner
Home Financials are based on the most recent Mortgage that was taken out on this home.Purchase Details
Purchase Details
Home Financials for this Owner
Home Financials are based on the most recent Mortgage that was taken out on this home.Purchase Details
Home Financials for this Owner
Home Financials are based on the most recent Mortgage that was taken out on this home.Purchase Details
Similar Homes in the area
Home Values in the Area
Average Home Value in this Area
Purchase History
| Date | Type | Sale Price | Title Company |
|---|---|---|---|
| Warranty Deed | -- | Ambassador Title | |
| Warranty Deed | $330,000 | Green Title & Escrow | |
| Interfamily Deed Transfer | -- | None Available | |
| Warranty Deed | $195,000 | None Available | |
| Warranty Deed | $195,000 | None Available | |
| Warranty Deed | $174,000 | -- |
Mortgage History
| Date | Status | Loan Amount | Loan Type |
|---|---|---|---|
| Previous Owner | $280,500 | New Conventional | |
| Previous Owner | $94,000 | New Conventional | |
| Previous Owner | $94,000 | New Conventional | |
| Previous Owner | $153,000 | New Conventional | |
| Previous Owner | $100,000 | Unknown | |
| Previous Owner | $101,700 | Unknown |
Property History
| Date | Event | Price | Change | Sq Ft Price |
|---|---|---|---|---|
| 12/22/2023 12/22/23 | Sold | $347,500 | -2.1% | $197 / Sq Ft |
| 11/27/2023 11/27/23 | Pending | -- | -- | -- |
| 11/14/2023 11/14/23 | For Sale | $355,000 | +7.6% | $202 / Sq Ft |
| 11/01/2022 11/01/22 | Sold | $330,000 | -2.7% | $187 / Sq Ft |
| 09/27/2022 09/27/22 | Pending | -- | -- | -- |
| 09/23/2022 09/23/22 | For Sale | $339,000 | +73.8% | $193 / Sq Ft |
| 06/20/2016 06/20/16 | Sold | $195,000 | 0.0% | $119 / Sq Ft |
| 05/24/2016 05/24/16 | Pending | -- | -- | -- |
| 05/21/2016 05/21/16 | For Sale | $195,000 | -- | $119 / Sq Ft |
Tax History Compared to Growth
Tax History
| Year | Tax Paid | Tax Assessment Tax Assessment Total Assessment is a certain percentage of the fair market value that is determined by local assessors to be the total taxable value of land and additions on the property. | Land | Improvement |
|---|---|---|---|---|
| 2023 | $5,225 | $256,200 | $73,500 | $182,700 |
| 2022 | $5,608 | $256,200 | $73,500 | $182,700 |
| 2021 | $5,136 | $231,500 | $73,500 | $158,000 |
| 2020 | $5,225 | $231,500 | $73,500 | $158,000 |
| 2019 | $5,240 | $229,500 | $73,500 | $156,000 |
| 2018 | $4,669 | $203,900 | $73,500 | $130,400 |
| 2017 | $4,564 | $203,900 | $73,500 | $130,400 |
| 2016 | $3,552 | $159,600 | $18,700 | $140,900 |
| 2015 | $3,272 | $149,200 | $17,500 | $131,700 |
| 2014 | $3,272 | $149,200 | $17,500 | $131,700 |
Agents Affiliated with this Home
-
Molly Meyer
M
Seller's Agent in 2023
Molly Meyer
Better Homes and Gardens R.E.
(402) 616-9515
3 in this area
49 Total Sales
-
Ryan Strang

Buyer's Agent in 2023
Ryan Strang
BHHS Ambassador Real Estate
(402) 813-0082
1 in this area
6 Total Sales
-
Nick Benner

Seller's Agent in 2022
Nick Benner
Better Homes and Gardens R.E.
(402) 769-8258
1 in this area
175 Total Sales
-
Marty Evans

Seller's Agent in 2016
Marty Evans
NP Dodge Real Estate Sales, Inc.
(402) 968-1300
77 Total Sales
-
K
Buyer's Agent in 2016
Kirsten Sladovnik
BHHS Ambassador Real Estate
Map
Source: Great Plains Regional MLS
MLS Number: 22222982
APN: 1711-0000-25
- 8306 Arbor St
- 2314 S 91st St
- 2027 S 85th Ave
- 8716 Valley St
- 8739 Woolworth Ave
- 8174 Hascall St
- 3511 S 87th Ave
- 2525 S 95th Cir
- 3025 S 80th St
- 3608 S 87th Ave
- 1515 S 91st Ave
- 1510 Ridgewood Ave
- 2709 S 96th Avenue Cir
- 8009 Valley St
- 8002 Barbara St
- 1312 S 90th St
- 2427 S 97th Ave
- 3717 Cornhusker Dr
- 1114 S 84th St
- 3266 S 77th Ave
