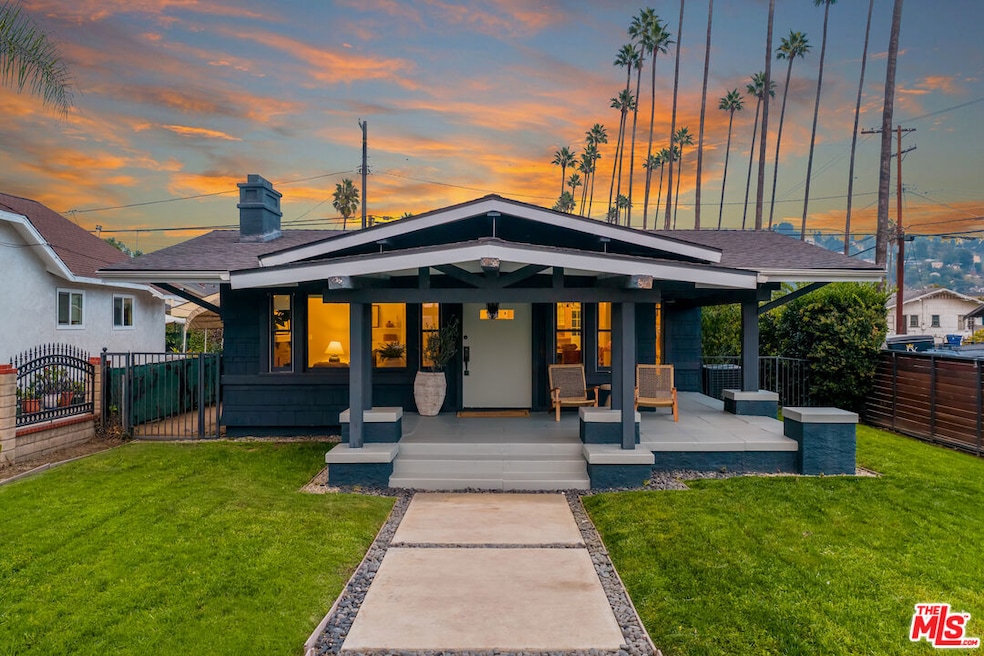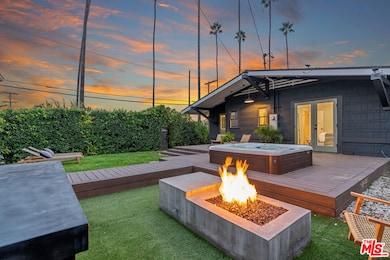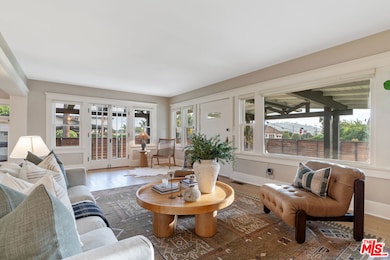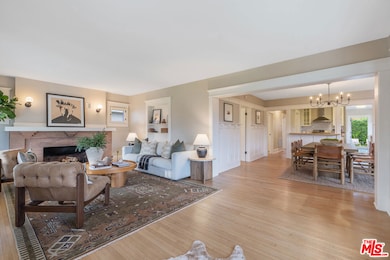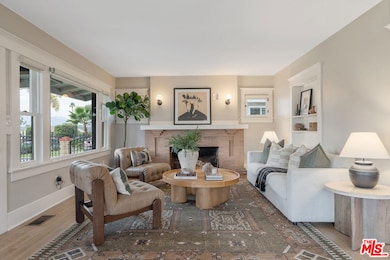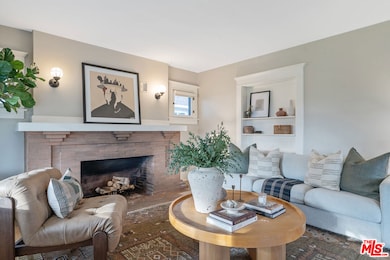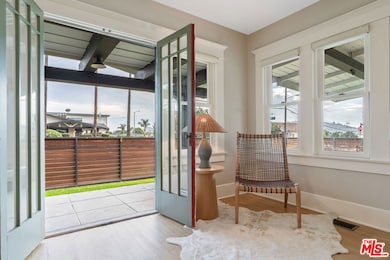2603 W Avenue 30 Los Angeles, CA 90065
Glassell Park NeighborhoodEstimated payment $8,335/month
Highlights
- Spa
- Craftsman Architecture
- Wood Flooring
- Eagle Rock High School Rated A
- Mountain View
- No HOA
About This Home
Quintessential 1910 California Craftsman in prime Glassell Park neighborhood filled with timeless architecture, warmth, and character. This spacious 3-bedroom, 1.5-bath home sits proudly on a large, beautifully landscaped large corner lot and showcases lovingly preserved original details, thoughtfully restored in 2012 by Tim Braseth of ArtCraft Homes. Sunlight pours through every room with timeless windows and glass doors, complementing the updated kitchen with butcher block countertops, custom cabinetry, and stainless steel appliances. The primary suite features an updated bath and generous walk-in closet. Enjoy year-round comfort with central air and heat. The open living room is ideal for entertaining, highlighted by a stunning brick fireplace and original built-ins that enhance the home's charm. Outside, a lush and private yard awaits, featuring a newly built fence and mature hedge line that create exceptional privacy, along with a rear deck, fire pit and inviting hot tub perfect for relaxing or hosting under the California sky. The garage has been converted into a versatile studio complete with a kitchenette, loft, and full bath, offering an ideal space for guests, creative work, or additional rental income. Large grassy front yard with picturesque wrap around front porch. Home also features a California basement! Central Eastside location just off of Eagle Rock Blvd. A quick commute to Hollywood, Downtown LA and minutes to Eagle Rock, Highland Park and all that NELA living has to offer. Navigate easily around the city and find the comforts of home with this incredible property!
Home Details
Home Type
- Single Family
Est. Annual Taxes
- $11,792
Year Built
- Built in 1910
Lot Details
- 7,503 Sq Ft Lot
- Lot Dimensions are 50x150
- Property is zoned LAR1
Home Design
- Craftsman Architecture
Interior Spaces
- 1,379 Sq Ft Home
- 1-Story Property
- Living Room with Fireplace
- Dining Room
- Wood Flooring
- Mountain Views
- Oven or Range
- Laundry Room
- Basement
Bedrooms and Bathrooms
- 3 Bedrooms
- Walk-In Closet
- Powder Room
Parking
- 1 Parking Space
- Converted Garage
- Driveway
Additional Features
- Spa
- Central Heating and Cooling System
Community Details
- No Home Owners Association
Listing and Financial Details
- Assessor Parcel Number 5457-011-001
Map
Home Values in the Area
Average Home Value in this Area
Tax History
| Year | Tax Paid | Tax Assessment Tax Assessment Total Assessment is a certain percentage of the fair market value that is determined by local assessors to be the total taxable value of land and additions on the property. | Land | Improvement |
|---|---|---|---|---|
| 2025 | $11,792 | $978,808 | $783,047 | $195,761 |
| 2024 | $11,792 | $959,617 | $767,694 | $191,923 |
| 2023 | $11,563 | $940,802 | $752,642 | $188,160 |
| 2022 | $11,024 | $922,356 | $737,885 | $184,471 |
| 2021 | $10,890 | $904,271 | $723,417 | $180,854 |
| 2020 | $8,142 | $656,763 | $397,125 | $259,638 |
| 2019 | $7,821 | $643,887 | $389,339 | $254,548 |
| 2018 | $7,727 | $631,262 | $381,705 | $249,557 |
| 2016 | $6,810 | $558,604 | $341,612 | $216,992 |
| 2015 | $6,711 | $550,214 | $336,481 | $213,733 |
| 2014 | $6,738 | $539,437 | $329,890 | $209,547 |
Property History
| Date | Event | Price | List to Sale | Price per Sq Ft | Prior Sale |
|---|---|---|---|---|---|
| 11/14/2025 11/14/25 | For Sale | $1,395,000 | +55.9% | $1,012 / Sq Ft | |
| 05/01/2020 05/01/20 | Sold | $895,000 | -3.2% | $649 / Sq Ft | View Prior Sale |
| 04/14/2020 04/14/20 | Pending | -- | -- | -- | |
| 03/24/2020 03/24/20 | For Sale | $925,000 | +72.3% | $671 / Sq Ft | |
| 11/13/2012 11/13/12 | Sold | $537,000 | +7.8% | $389 / Sq Ft | View Prior Sale |
| 10/05/2012 10/05/12 | Pending | -- | -- | -- | |
| 09/27/2012 09/27/12 | For Sale | $498,000 | +59.6% | $361 / Sq Ft | |
| 07/16/2012 07/16/12 | Sold | $312,000 | 0.0% | $226 / Sq Ft | View Prior Sale |
| 06/13/2012 06/13/12 | Pending | -- | -- | -- | |
| 06/11/2012 06/11/12 | Off Market | $312,000 | -- | -- | |
| 06/03/2012 06/03/12 | For Sale | $300,000 | -- | $218 / Sq Ft |
Purchase History
| Date | Type | Sale Price | Title Company |
|---|---|---|---|
| Grant Deed | $895,000 | Equity Title Company | |
| Interfamily Deed Transfer | -- | Chicago Title Company | |
| Grant Deed | $537,000 | Fidelity National Title Co | |
| Grant Deed | $312,000 | Fidelity National Title |
Mortgage History
| Date | Status | Loan Amount | Loan Type |
|---|---|---|---|
| Previous Owner | $430,000 | New Conventional | |
| Previous Owner | $352,000 | New Conventional |
Source: The MLS
MLS Number: 25619179
APN: 5457-011-001
- 2737 W Avenue 30
- 3288 N Canary Way
- 2842 W Avenue 33
- 3051 N Coolidge Ave
- 2304 W Avenue 31
- 2206 W Avenue 30
- 2973 W Avenue 33
- 2225 Cazador Dr
- 2978 Ripple Place Unit 105
- 3666 The Paseo
- 3635 The Paseo
- 3670 The Paseo
- 3571 The Paseo
- 3575 The Paseo
- 3422 Holyoke Dr
- 2850 Marsh St
- 3032 La Clede Ave
- 2867 Partridge Ave
- 2974 Ripple Place Unit 203
- 2626 Crestmoore Place
- 3181 Verdugo Place Unit 3183.5
- 3210 Verdugo Rd
- 3212 Verdugo Rd
- 3286 N Canary Way
- 2825 Moss Ave
- 2910 N San Fernando Rd
- 2842 W Avenue 33
- 3154 Carlyle St
- 2931 1/2 Denby Ave
- 2266 Cazador Dr
- 3022 1/4 N Coolidge Ave
- 2927 1/2 Denby Ave
- 2920 Marsh St Unit 1
- 3509 Kinney St
- 2974 Ripple Place
- 2974 Ripple Place Unit 203
- 2847 1/2 Marsh St
- 2845 1/2 Marsh St
- 2978 Ripple Place Unit 105
- 2700 Fletcher Dr Unit A
