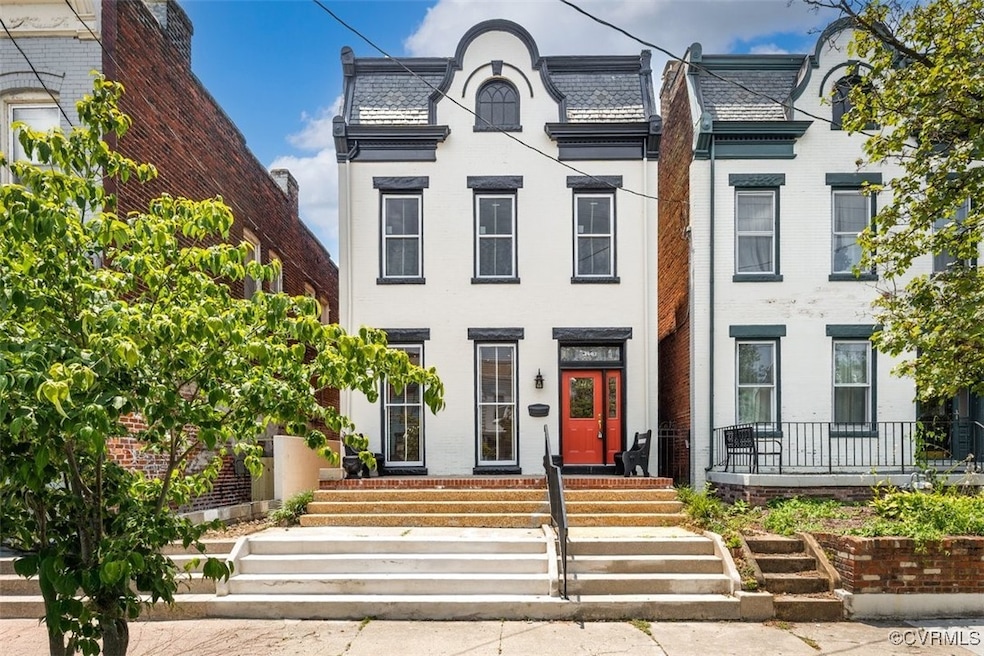
2603 W Main St Richmond, VA 23220
The Fan NeighborhoodEstimated payment $4,121/month
Highlights
- City View
- Wood Flooring
- Separate Formal Living Room
- Open High School Rated A+
- 4 Fireplaces
- High Ceiling
About This Home
With a freshly painted interior, including refinished floors, freshly painted exterior, including the roof and the two car garage, totally new kitchen, including the floor...all you need to pick is your mover! Just about everything has been updated while maintaining the architectural aesthetics of the original home. Only the three floor to ceiling windows are original, the rest have just been replaced. The staircase was refinished, but the original brass dust corners are still in place. The overall feel combines the welcoming familiarity of the historic charm with the function and comfort of a renovation. Located within a block of several of Richmond's most well known restaurants, it is an easy stroll to Carytown, Byrd Park, Maymont and the Museums along Arthur Ashe Boulevard. Experience in town living to the fullest. LOVE WHERE YOU LIVE!
Listing Agent
RE/MAX Commonwealth Brokerage Email: tom@tominnes.com License #0225107894 Listed on: 06/26/2025

Co-Listing Agent
RE/MAX Commonwealth Brokerage Email: tom@tominnes.com License #0225188949
Home Details
Home Type
- Single Family
Est. Annual Taxes
- $6,984
Year Built
- Built in 1910 | Remodeled
Lot Details
- Lot Dimensions are 27 x 130
- Back Yard Fenced
- Zoning described as R-7
Parking
- 2 Car Detached Garage
- On-Street Parking
Home Design
- Brick Exterior Construction
- Slate Roof
- Metal Roof
Interior Spaces
- 2,046 Sq Ft Home
- 2-Story Property
- Built-In Features
- Bookcases
- High Ceiling
- Ceiling Fan
- Track Lighting
- 4 Fireplaces
- Decorative Fireplace
- Thermal Windows
- Window Treatments
- Separate Formal Living Room
- City Views
- Unfinished Basement
- Partial Basement
- Stacked Washer and Dryer
Kitchen
- Eat-In Kitchen
- Gas Cooktop
- Stove
- Microwave
- Dishwasher
- Granite Countertops
Flooring
- Wood
- Laminate
- Tile
Bedrooms and Bathrooms
- 3 Bedrooms
Outdoor Features
- Front Porch
Schools
- Fox Elementary School
- Dogwood Middle School
- Thomas Jefferson High School
Utilities
- Forced Air Heating and Cooling System
- Heating System Uses Natural Gas
- Gas Water Heater
Listing and Financial Details
- Assessor Parcel Number W000-1160-011
Map
Home Values in the Area
Average Home Value in this Area
Tax History
| Year | Tax Paid | Tax Assessment Tax Assessment Total Assessment is a certain percentage of the fair market value that is determined by local assessors to be the total taxable value of land and additions on the property. | Land | Improvement |
|---|---|---|---|---|
| 2025 | $6,984 | $582,000 | $200,000 | $382,000 |
| 2024 | $6,564 | $547,000 | $180,000 | $367,000 |
| 2023 | $6,276 | $523,000 | $180,000 | $343,000 |
| 2022 | $5,496 | $458,000 | $125,000 | $333,000 |
| 2021 | $5,016 | $433,000 | $105,000 | $328,000 |
| 2020 | $5,016 | $418,000 | $100,000 | $318,000 |
| 2019 | $4,716 | $393,000 | $100,000 | $293,000 |
| 2018 | $4,380 | $365,000 | $85,000 | $280,000 |
| 2017 | $4,308 | $359,000 | $60,000 | $299,000 |
| 2016 | $3,984 | $332,000 | $60,000 | $272,000 |
| 2015 | $2,256 | $300,000 | $60,000 | $240,000 |
| 2014 | $2,256 | $188,000 | $45,000 | $143,000 |
Property History
| Date | Event | Price | Change | Sq Ft Price |
|---|---|---|---|---|
| 07/06/2025 07/06/25 | For Sale | $649,500 | 0.0% | $317 / Sq Ft |
| 03/10/2023 03/10/23 | Rented | $2,450 | 0.0% | -- |
| 03/09/2023 03/09/23 | Under Contract | -- | -- | -- |
| 12/19/2022 12/19/22 | For Rent | $2,450 | 0.0% | -- |
| 10/07/2021 10/07/21 | Rented | $2,450 | 0.0% | -- |
| 09/29/2021 09/29/21 | Under Contract | -- | -- | -- |
| 08/18/2021 08/18/21 | For Rent | $2,450 | -- | -- |
Purchase History
| Date | Type | Sale Price | Title Company |
|---|---|---|---|
| Deed | -- | None Listed On Document | |
| Interfamily Deed Transfer | -- | None Available | |
| Warranty Deed | -- | -- |
Mortgage History
| Date | Status | Loan Amount | Loan Type |
|---|---|---|---|
| Previous Owner | $88,350 | New Conventional |
Similar Homes in Richmond, VA
Source: Central Virginia Regional MLS
MLS Number: 2517253
APN: W000-1160-011
- 5 N Robinson St
- 2 N Davis Ave
- 7 N Davis Ave
- 115 S Arthur Ashe Blvd
- 201 S Stafford Ave
- 205 S Stafford Ave
- 209 S Stafford Ave
- 203 S Stafford Ave
- 207 S Stafford Ave
- 211 S Stafford Ave
- 213 S Stafford Ave
- 215 S Stafford Ave
- 223 N Arthur Ashe Blvd
- 2204 1/2 W Cary St
- 2414 Rosewood Ave
- 2202 Parkwood Ave
- 3031 Ellwood Ave
- 6 S Rowland St
- 408 N Robinson St
- 2100 Grove Ave Unit 22
- 2510 W Cary St Unit c
- 2700 W Main St Unit 2
- 2702 W Main St Unit A
- 2505-2553 W Cary St
- 301 S Arthur Ashe Blvd
- 2400 Grayland Ave
- 8 N Colonial Ave
- 2306 Parkwood Ave
- 2902 Idlewood Ave Unit 3
- 2414 Stuart Ave Unit 1
- 103 S Rowland St Unit A
- 2302 Maplewood Ave
- 3033 Grayland Ave
- 2000-2021 W Cary St
- 2003 Hanover Ave Unit 2
- 2004 Hanover Ave
- 1838 Parkwood Ave
- 3101 Kensington Ave
- 3215 Stuart Ave Unit 30
- 527 N Sheppard St






