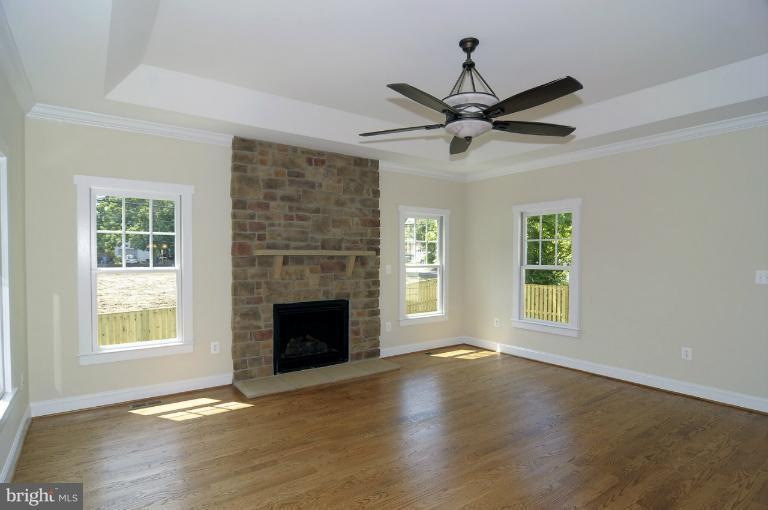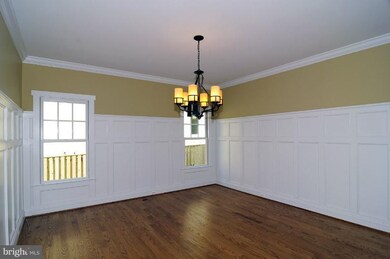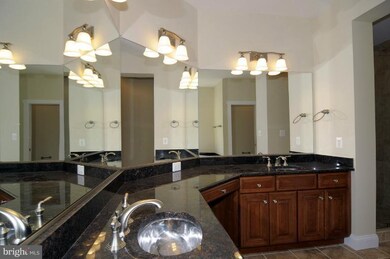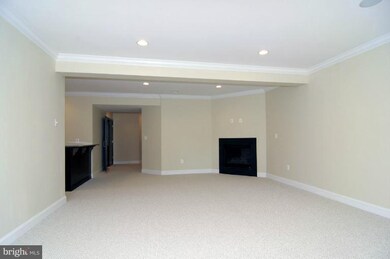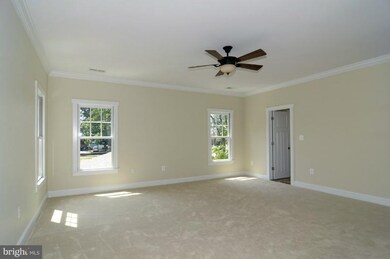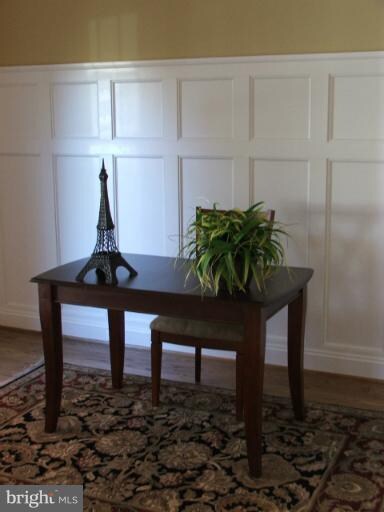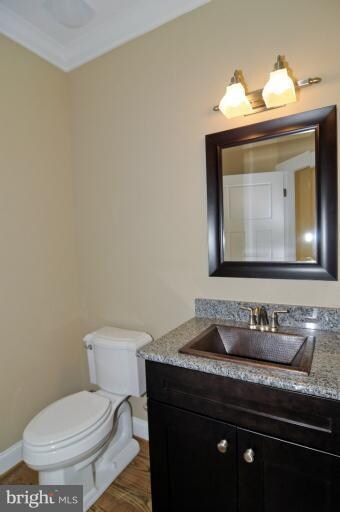
2604 12th St N Arlington, VA 22201
Clarendon/Courthouse NeighborhoodEstimated Value: $2,344,000 - $2,800,000
Highlights
- Newly Remodeled
- Gourmet Kitchen
- Craftsman Architecture
- Dorothy Hamm Middle School Rated A
- Open Floorplan
- 2-minute walk to Rocky Run Park
About This Home
As of January 2012NEW PRICE, New 4-Level 4983 Sq Ft Craftsman, Chef's Kitchen w/48" 6 burner Wolf range & custom cabinetry w/carrera marble cntps & wine fridge. Great room w/ tray ceiling, master suite w/jetted soaking tub & 2 person shower. Finished LL w/ wet bar, operational movie theater pkg. 4th level loft/ bonus room or 5th bedroom. 4 blocks to Clarendon metro station! 1 blk to Common Market, Whole Foods
Last Agent to Sell the Property
TTR Sothebys International Realty Listed on: 08/09/2011

Home Details
Home Type
- Single Family
Est. Annual Taxes
- $5,987
Year Built
- Built in 2011 | Newly Remodeled
Lot Details
- 6,000 Sq Ft Lot
- Property is in very good condition
- Property is zoned R-5
Parking
- 2 Car Attached Garage
Home Design
- Craftsman Architecture
- Shingle Roof
- Metal Siding
- HardiePlank Type
- Cedar
Interior Spaces
- 4,938 Sq Ft Home
- Property has 3 Levels
- Open Floorplan
- Wet Bar
- Crown Molding
- Tray Ceiling
- Ceiling height of 9 feet or more
- 2 Fireplaces
- Fireplace Mantel
- Entrance Foyer
- Family Room
- Living Room
- Dining Room
- Loft
- Game Room
- Wood Flooring
- Fire and Smoke Detector
Kitchen
- Gourmet Kitchen
- Breakfast Room
- Gas Oven or Range
- Six Burner Stove
- Range Hood
- Microwave
- Ice Maker
- Dishwasher
- Upgraded Countertops
- Disposal
Bedrooms and Bathrooms
- 5 Bedrooms
- En-Suite Primary Bedroom
- En-Suite Bathroom
- 6 Bathrooms
- Whirlpool Bathtub
Laundry
- Laundry Room
- Washer and Dryer Hookup
Finished Basement
- Walk-Out Basement
- Basement Fills Entire Space Under The House
- Side Basement Entry
- Sump Pump
Utilities
- Forced Air Heating and Cooling System
- Vented Exhaust Fan
- Natural Gas Water Heater
Community Details
- No Home Owners Association
- Clarendon Subdivision
Listing and Financial Details
- Tax Lot 185
- Assessor Parcel Number 18-019-012
Ownership History
Purchase Details
Home Financials for this Owner
Home Financials are based on the most recent Mortgage that was taken out on this home.Purchase Details
Home Financials for this Owner
Home Financials are based on the most recent Mortgage that was taken out on this home.Similar Homes in Arlington, VA
Home Values in the Area
Average Home Value in this Area
Purchase History
| Date | Buyer | Sale Price | Title Company |
|---|---|---|---|
| Decker Rufus G | $1,480,000 | -- | |
| Mastercraft Homes Inc | $700,000 | -- |
Mortgage History
| Date | Status | Borrower | Loan Amount |
|---|---|---|---|
| Open | Decker Rufus G | $610,000 | |
| Closed | Decker Rufus G | $625,500 | |
| Closed | Decker Rufus G | $800,000 | |
| Closed | Decker Rufus G | $1,100,000 | |
| Previous Owner | Mastercraft Homes Inc | $918,750 |
Property History
| Date | Event | Price | Change | Sq Ft Price |
|---|---|---|---|---|
| 01/10/2012 01/10/12 | Sold | $1,480,000 | -3.9% | $300 / Sq Ft |
| 11/12/2011 11/12/11 | Pending | -- | -- | -- |
| 10/10/2011 10/10/11 | Price Changed | $1,539,900 | -3.7% | $312 / Sq Ft |
| 08/09/2011 08/09/11 | For Sale | $1,599,500 | -- | $324 / Sq Ft |
Tax History Compared to Growth
Tax History
| Year | Tax Paid | Tax Assessment Tax Assessment Total Assessment is a certain percentage of the fair market value that is determined by local assessors to be the total taxable value of land and additions on the property. | Land | Improvement |
|---|---|---|---|---|
| 2024 | $20,785 | $2,012,100 | $896,000 | $1,116,100 |
| 2023 | $20,283 | $1,969,200 | $876,000 | $1,093,200 |
| 2022 | $19,675 | $1,910,200 | $836,000 | $1,074,200 |
| 2021 | $18,679 | $1,813,500 | $816,000 | $997,500 |
| 2020 | $17,729 | $1,728,000 | $749,700 | $978,300 |
| 2019 | $17,461 | $1,701,900 | $714,000 | $987,900 |
| 2018 | $16,240 | $1,697,700 | $688,500 | $1,009,200 |
| 2017 | $17,010 | $1,690,900 | $663,000 | $1,027,900 |
| 2016 | $15,401 | $1,554,100 | $591,600 | $962,500 |
| 2015 | $15,225 | $1,528,600 | $566,100 | $962,500 |
| 2014 | $14,989 | $1,504,900 | $530,400 | $974,500 |
Agents Affiliated with this Home
-
Sandra Leiva

Seller's Agent in 2012
Sandra Leiva
TTR Sotheby's International Realty
(703) 338-5098
1 in this area
20 Total Sales
Map
Source: Bright MLS
MLS Number: 1001564791
APN: 18-019-012
- 2534 Fairfax Dr Unit 5BII
- 1036 N Daniel St
- 1004 N Daniel St
- 933 N Daniel St
- 1201 N Garfield St Unit 604
- 1201 N Garfield St Unit 106
- 1205 N Garfield St Unit 609
- 1276 N Wayne St Unit 300
- 1276 N Wayne St Unit 408
- 1276 N Wayne St Unit 800
- 1276 N Wayne St Unit 320
- 1276 N Wayne St Unit 1030
- 1276 N Wayne St Unit 1219
- 1021 N Garfield St Unit B39
- 1021 N Garfield St Unit 831
- 2400 Clarendon Blvd Unit 1015
- 2400 Clarendon Blvd Unit 406
- 2400 Clarendon Blvd Unit 809
- 2400 Clarendon Blvd Unit 615
- 1020 N Highland St Unit 620
- 2604 12th St N
- 2608 12th St N
- 2600 12th St N
- 1071 N Danville St
- 2612 12th St N
- 2518 12th St N
- 2609 11th St N
- 2613 11th St N
- 1200 N Cleveland St
- 2514 12th St N
- 2616 12th St N
- 2605 12th St N
- 2611 12th St N
- 2601 11th St N
- 1201 N Danville St
- 2510 12th St N
- 1048 N Danville St
- 1203 N Danville St
- 1206 N Cleveland St
- 1205 N Danville St
