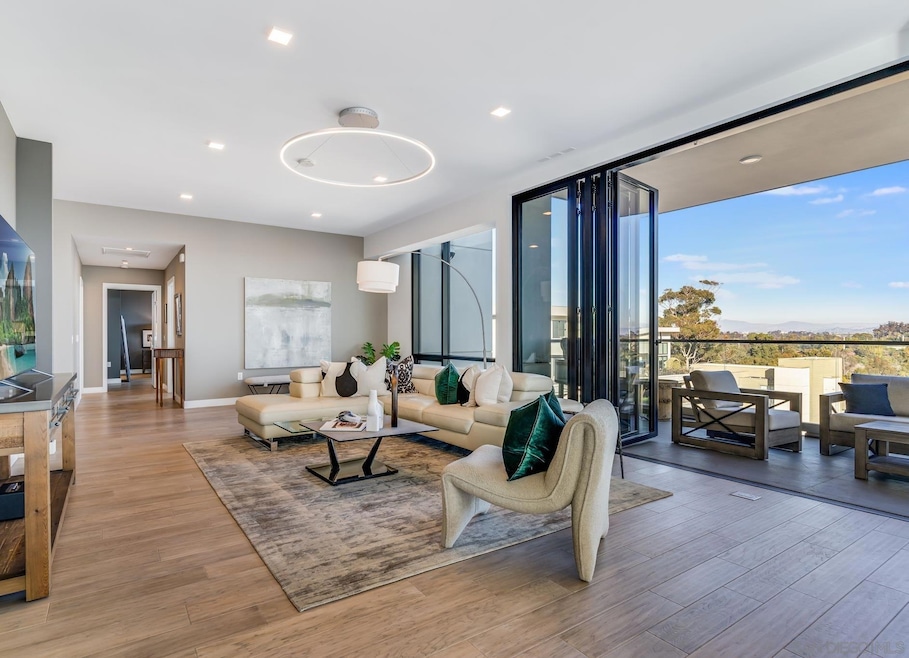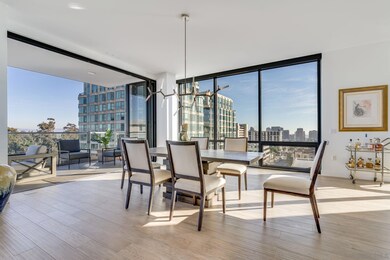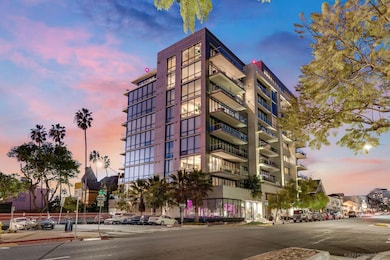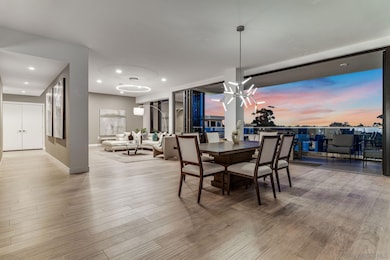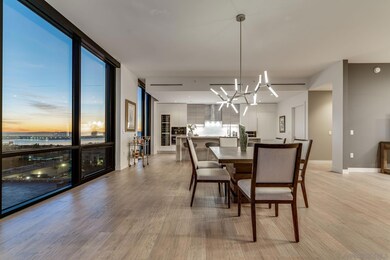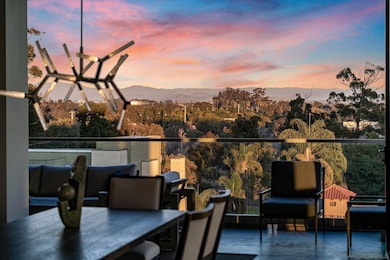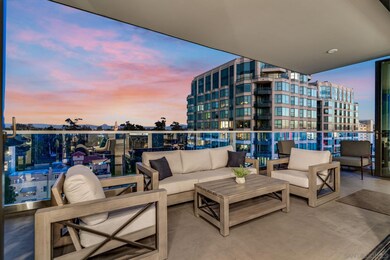
2604 5th Ave Unit 802 San Diego, CA 92103
Bankers Hill NeighborhoodHighlights
- Concierge
- Fitness Center
- Automatic Gate
- Golf Course Community
- Bay View
- Gated Community
About This Home
As of June 2025Welcome to Residence 802 at 41West, where the energy of downtown meets the elegance of Bankers Hill. A rare and prized gem featuring expansive NanaWall doors and one of the largest terraces in Bankers Hill, offering a seamless blend of modern California luxury and iconic panoramic views. Comprising 2,287 square feet, offering two bedrooms and a bonus/flex room, two-and-a-half bathrooms, this exquisite home offers breathtaking views of majestic Balboa Park, the mountains, San Diego harbor, and the vibrant city skyline through expansive floor-to-ceiling windows. The open floor plan seamlessly blends comfort and style, featuring a state-of-the-art chef's kitchen with Miele appliances, Italian Armony Cucine cabinetry, a large quartz-topped island, and a versatile walk-in pantry—offering flexibility as a pantry or den/home office. The spacious living and dining areas invite intimate evenings and grand entertaining, with a private terrace seamlessly flowing to enjoy panoramic views. Retreat to the primary suite, a sanctuary of tranquility with a wall of glass that embraces the serene views of Balboa Park. The spa-inspired bathroom features a luxurious soaking tub, a glass-encased walk-in shower, and dual vanities adorned with sleek finishes. A large walk-in closet completes the suite. The second bedroom, equally inviting, offers ample space and gorgeous views. Every detail of this residence speaks to the discerning individual who desires a life of sophistication, exclusivity, and true California ease. Trophy property in a highly desirable location and rarely offered, Residence 802 is one of only two of this floor plan at 41West! Combining sophisticated craftsmanship and modern amenities to provide effortless turn-key ease and luxury. Seamless NanaWalls with minimal frames provide unobstructed views whether opened or closed. Residence 802 boasts expansive living areas featuring stunning views in all directions and top-of-the-line appliances in the kitchen. A huge walk-in pantry offers the flexibility as a dual-purpose room as a home office, crafts room, or den. Additional highlights include wide-plank oak flooring, smart home technology, and a laundry closet with room to fit a full-sized washer/dryer. Residence 802 also comes with two secure parking spaces and private storage. The VRF zoning systems provide the best product in individual air circulation. The terrace has been fitted with a direct gas hookup. 41 West offers the latest in discerning amenities and security. Lobby attendant and secure underground parking, FOB-controlled doors, elevators and common areas, plus 24/7 video monitoring provide an extra level of security. Conveniently located on the first level is the residents lounge that features a full Swing golf simulator. Additionally, there is a large-screen TV as well as a wet bar. Adjacent to the lounge is a private fitness center that welcomes your personal training sessions (with appointments) and offers towel and water service. Pet wash and grooming center with easy access to an alternate exterior building exit. Bicycle and storage room. Highlighting the exclusivity of this residence, it features the rare NanaWall door system and one of the building’s rarest and most sought-after floor plans. Situated steps from the cultural and culinary treasures of Bankers Hill and Balboa Park, this is urban living at its finest.
Last Buyer's Agent
Berkshire Hathaway HomeServices California Properties License #01384383

Property Details
Home Type
- Condominium
Est. Annual Taxes
- $33,123
Year Built
- Built in 2019
HOA Fees
- $1,702 Monthly HOA Fees
Parking
- 2 Car Garage
- Automatic Gate
Property Views
- Bay
- Harbor
- Panoramic
- City Lights
- Mountain
- Park or Greenbelt
- Neighborhood
Home Design
- Modern Architecture
- Turnkey
- Flat Roof Shape
- Common Roof
Interior Spaces
- 2,287 Sq Ft Home
- Open Floorplan
- High Ceiling
- Recessed Lighting
- Living Room
- Living Room Balcony
- Dining Area
- Bonus Room
Kitchen
- Walk-In Pantry
- Oven or Range
- Stove
- Range Hood
- Microwave
- Dishwasher
- Kitchen Island
- Disposal
Flooring
- Wood
- Tile
Bedrooms and Bathrooms
- 2 Bedrooms
- Retreat
- Walk-In Closet
- Shower Only
Laundry
- Laundry closet
- Full Size Washer or Dryer
- Gas Dryer Hookup
Home Security
- Home Security System
- Smart Home
Outdoor Features
- Covered patio or porch
- Terrace
Schools
- San Diego Unified School District Elementary And Middle School
- San Diego Unified School District High School
Additional Features
- End Unit
- Separate Water Meter
Listing and Financial Details
- Assessor Parcel Number 452-715-06-36
Community Details
Overview
- Association fees include common area maintenance, exterior (landscaping), exterior bldg maintenance, gated community, security, concierge
- 41 Units
- 41West Association, Phone Number (619) 310-5874
- 41West Community
- 9-Story Property
Amenities
- Concierge
- Clubhouse
- Recreation Room
Recreation
- Golf Course Community
- Fitness Center
- Recreational Area
Pet Policy
- Breed Restrictions
Security
- Security Guard
- Controlled Access
- Gated Community
- Carbon Monoxide Detectors
- Fire and Smoke Detector
- Fire Sprinkler System
Ownership History
Purchase Details
Home Financials for this Owner
Home Financials are based on the most recent Mortgage that was taken out on this home.Purchase Details
Home Financials for this Owner
Home Financials are based on the most recent Mortgage that was taken out on this home.Similar Homes in San Diego, CA
Home Values in the Area
Average Home Value in this Area
Purchase History
| Date | Type | Sale Price | Title Company |
|---|---|---|---|
| Grant Deed | $2,850,000 | Lawyers Title Company | |
| Grant Deed | $2,590,000 | First American Title |
Mortgage History
| Date | Status | Loan Amount | Loan Type |
|---|---|---|---|
| Open | $1,850,000 | New Conventional | |
| Previous Owner | $1,430,000 | New Conventional |
Property History
| Date | Event | Price | Change | Sq Ft Price |
|---|---|---|---|---|
| 06/13/2025 06/13/25 | Sold | $2,850,000 | -1.7% | $1,246 / Sq Ft |
| 04/28/2025 04/28/25 | For Sale | $2,898,000 | +1.7% | $1,267 / Sq Ft |
| 04/27/2025 04/27/25 | Pending | -- | -- | -- |
| 04/21/2025 04/21/25 | Off Market | $2,850,000 | -- | -- |
| 03/30/2025 03/30/25 | Price Changed | $2,898,000 | -1.4% | $1,267 / Sq Ft |
| 03/21/2025 03/21/25 | Price Changed | $2,938,800 | -0.4% | $1,285 / Sq Ft |
| 02/04/2025 02/04/25 | For Sale | $2,950,000 | +13.9% | $1,290 / Sq Ft |
| 03/24/2022 03/24/22 | Sold | $2,590,000 | -6.0% | $1,132 / Sq Ft |
| 01/13/2022 01/13/22 | Pending | -- | -- | -- |
| 01/03/2022 01/03/22 | For Sale | $2,755,000 | -- | $1,205 / Sq Ft |
Tax History Compared to Growth
Tax History
| Year | Tax Paid | Tax Assessment Tax Assessment Total Assessment is a certain percentage of the fair market value that is determined by local assessors to be the total taxable value of land and additions on the property. | Land | Improvement |
|---|---|---|---|---|
| 2024 | $33,123 | $2,694,636 | $1,040,400 | $1,654,236 |
| 2023 | $32,395 | $2,641,800 | $1,020,000 | $1,621,800 |
| 2022 | $19,425 | $1,594,452 | $73,748 | $1,520,704 |
| 2021 | $19,292 | $1,563,189 | $72,302 | $1,490,887 |
| 2020 | $19,058 | $1,547,161 | $71,561 | $1,475,600 |
Agents Affiliated with this Home
-
Cristi Chaquica

Seller's Agent in 2025
Cristi Chaquica
Compass
(619) 206-7000
5 in this area
83 Total Sales
-
Carly David

Seller Co-Listing Agent in 2025
Carly David
Compass
(858) 598-4850
4 in this area
21 Total Sales
-
Leigh Ann Elledge

Buyer's Agent in 2025
Leigh Ann Elledge
Berkshire Hathaway HomeServices California Properties
(619) 203-3012
1 in this area
72 Total Sales
-
Gina Barnes

Seller's Agent in 2022
Gina Barnes
Compass
(619) 347-4415
28 in this area
122 Total Sales
-
Kenneth Pecus

Seller Co-Listing Agent in 2022
Kenneth Pecus
eXp Realty of California, Inc
(619) 977-8419
25 in this area
188 Total Sales
-
N
Buyer's Agent in 2022
Non-Member Default
Default Non-Member Office
Map
Source: San Diego MLS
MLS Number: 250017924
APN: 452-715-06-36
- 2604 5th Ave Unit 502
- 2665 5th Ave Unit 403
- 2665 5th Ave Unit 405
- 2500 6th Ave Unit 4
- 2500 6th Ave Unit 501
- 2500 6th Ave Unit 507
- 2500 6th Ave Unit 1101
- 350 Nutmeg St Unit 405
- 2719 3rd Ave
- 2750 4th Unit 202
- 2400 5th Ave Unit 324
- 2400 5th Ave Unit 403
- 2400 Fifth Ave
- 2620 2nd Ave Unit 5B
- 2825 3rd Ave Unit 303
- 2855 5th Ave Unit 1101
- 2855 5th Ave Unit 606
- 2855 5th Ave Unit 703
- 230 W Laurel St Unit 404
- 230 W Laurel St Unit 503
