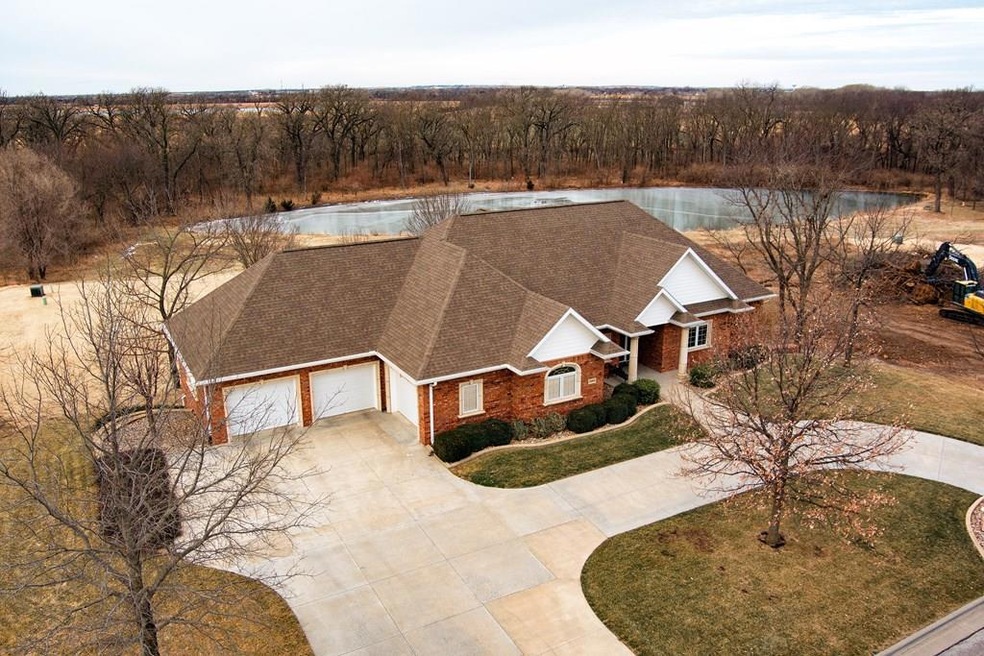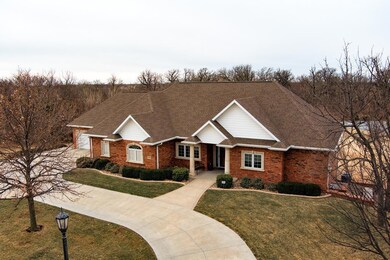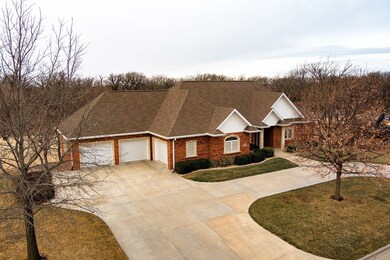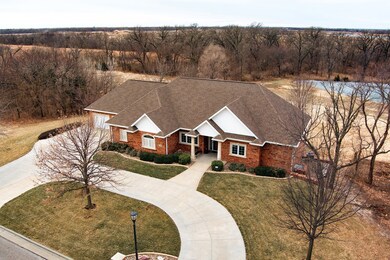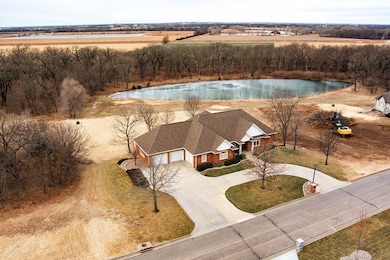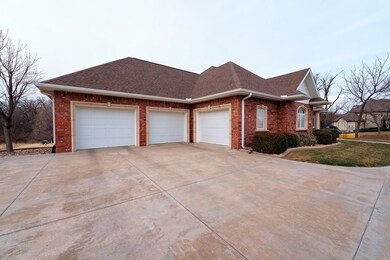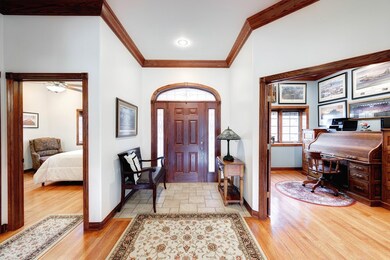
2604 Aberdeen Ln Salina, KS 67401
Highlights
- 3 Car Attached Garage
- 1-Story Property
- Combination Kitchen and Dining Room
- Living Room
About This Home
As of March 2022This home is located at 2604 Aberdeen Ln, Salina, KS 67401 and is currently estimated at $590,000, approximately $152 per square foot. This property was built in 2006. 2604 Aberdeen Ln is a home located in Saline County with nearby schools including Coronado Elementary School, Salina South Middle School, and Salina High School South.
Home Details
Home Type
- Single Family
Est. Annual Taxes
- $7,808
Year Built
- Built in 2006
HOA Fees
- $5 Monthly HOA Fees
Parking
- 3 Car Attached Garage
Interior Spaces
- 3,878 Sq Ft Home
- 1-Story Property
- Living Room
- Combination Kitchen and Dining Room
- Walk-Out Basement
Bedrooms and Bathrooms
- 4 Bedrooms
- 4 Full Bathrooms
Schools
- Coronado Elementary School
Ownership History
Purchase Details
Home Financials for this Owner
Home Financials are based on the most recent Mortgage that was taken out on this home.Purchase Details
Similar Homes in Salina, KS
Home Values in the Area
Average Home Value in this Area
Purchase History
| Date | Type | Sale Price | Title Company |
|---|---|---|---|
| Warranty Deed | -- | Land Title | |
| Deed | -- | None Listed On Document | |
| Deed | -- | None Listed On Document | |
| Deed | -- | None Listed On Document |
Mortgage History
| Date | Status | Loan Amount | Loan Type |
|---|---|---|---|
| Previous Owner | $669,900 | Balloon | |
| Previous Owner | $596,000 | New Conventional | |
| Previous Owner | $110,000 | No Value Available |
Property History
| Date | Event | Price | Change | Sq Ft Price |
|---|---|---|---|---|
| 06/09/2022 06/09/22 | Off Market | -- | -- | -- |
| 03/11/2022 03/11/22 | Sold | -- | -- | -- |
| 03/11/2022 03/11/22 | Sold | -- | -- | -- |
| 02/09/2022 02/09/22 | Pending | -- | -- | -- |
| 02/09/2022 02/09/22 | Pending | -- | -- | -- |
| 01/20/2022 01/20/22 | For Sale | $596,000 | +1.0% | $154 / Sq Ft |
| 01/20/2022 01/20/22 | For Sale | $590,000 | -- | $152 / Sq Ft |
Tax History Compared to Growth
Tax History
| Year | Tax Paid | Tax Assessment Tax Assessment Total Assessment is a certain percentage of the fair market value that is determined by local assessors to be the total taxable value of land and additions on the property. | Land | Improvement |
|---|---|---|---|---|
| 2024 | $9,366 | $68,540 | $6,861 | $61,679 |
| 2023 | $9,366 | $68,540 | $7,896 | $60,644 |
| 2022 | $8,254 | $61,491 | $6,590 | $54,901 |
| 2021 | $7,808 | $56,626 | $6,301 | $50,325 |
| 2020 | $7,567 | $54,246 | $6,967 | $47,279 |
| 2019 | $7,499 | $59,225 | $6,863 | $52,362 |
| 2018 | $7,426 | $54,011 | $6,065 | $47,946 |
| 2017 | $0 | $50,600 | $6,110 | $44,490 |
| 2016 | $0 | $53,613 | $5,696 | $47,917 |
| 2015 | -- | $50,220 | $5,651 | $44,569 |
| 2013 | -- | $0 | $0 | $0 |
Agents Affiliated with this Home
-
Jody Ryan

Seller's Agent in 2022
Jody Ryan
SalinaHomes
(785) 820-5900
833 Total Sales
-
Morgan Powell

Seller Co-Listing Agent in 2022
Morgan Powell
SalinaHomes
(785) 643-1863
816 Total Sales
-
Brad Shields
B
Buyer's Agent in 2022
Brad Shields
Millwood Realty
(785) 829-1910
158 Total Sales
Map
Source: South Central Kansas MLS
MLS Number: 409736
APN: 099-32-0-00-07-005.00-0
- 2608 Aberdeen Ln
- 2539 Aberdeen Ln
- 2615 Aberdeen Ln
- 2547 Dundee Ln
- 2537 Angus Ln
- 2515 Dundee Ln
- 2495 Dundee Ln
- 2460 Dundee Ln
- 00000 Glencoe Cir
- 2466 Glencoe Cir
- 2326 Brookefield Dr
- 2300 Brookefield Dr
- 2609 Kasyn Ln
- 2342 River Trail Rd
- 2535 Stonepost Ln
- 2230 Huntwood Dr
- 2231 Huntwood Dr
- 2233 Saddlebrook Dr
- 2227 Saddlebrook Dr
- 2006 Wheatland Cir
