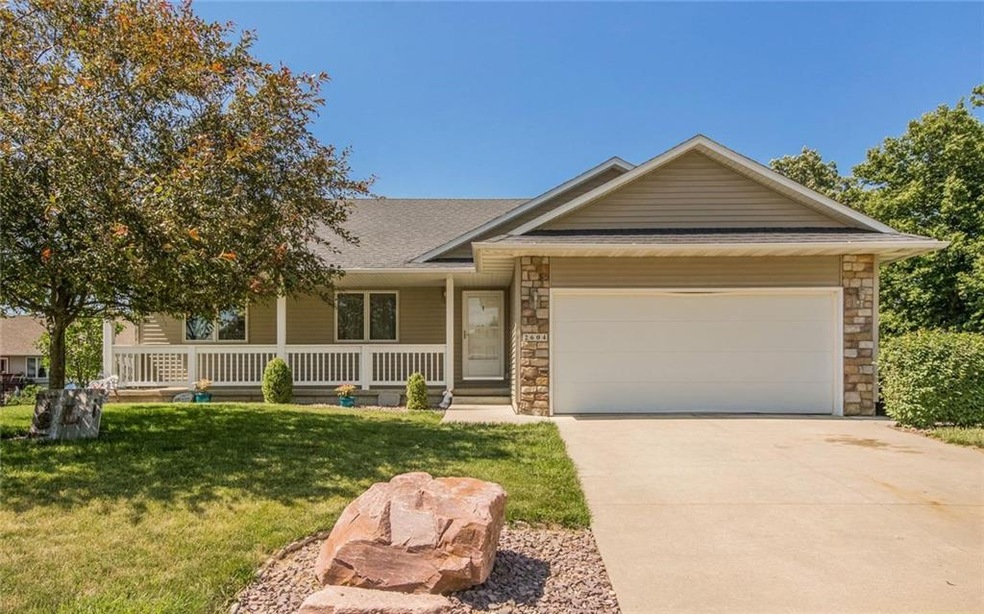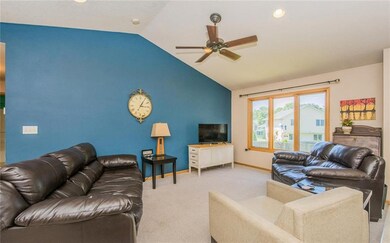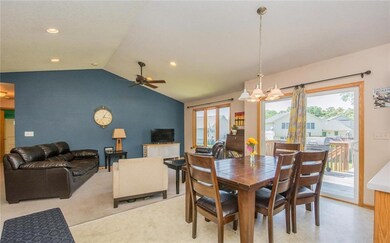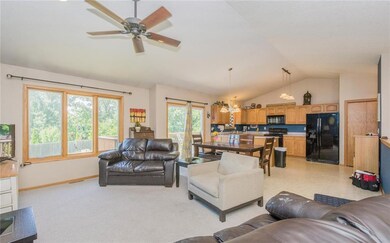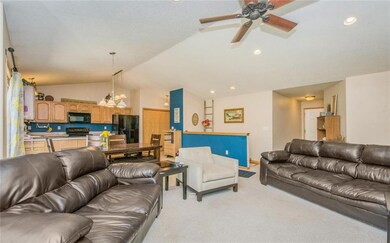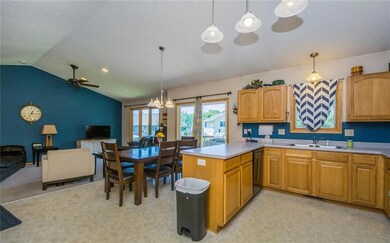
2604 Bent Ridge Ct Des Moines, IA 50320
River Woods Neighborhood
4
Beds
3
Baths
1,326
Sq Ft
0.32
Acres
Highlights
- Ranch Style House
- Eat-In Kitchen
- Family Room Downstairs
- No HOA
- Forced Air Heating and Cooling System
- Carpet
About This Home
As of June 2021Ranch home on a low traffic cul-de-sac street with finished basement! 4 Bed, 3 Bath with open floor plan. nearly 1/3 acre with fenced back yard. Be in your new home before schools starts!
Home Details
Home Type
- Single Family
Est. Annual Taxes
- $4,020
Year Built
- Built in 2003
Lot Details
- 0.32 Acre Lot
- Property is zoned PUD
Home Design
- Ranch Style House
- Asphalt Shingled Roof
- Vinyl Siding
Interior Spaces
- 1,326 Sq Ft Home
- Family Room Downstairs
- Finished Basement
- Basement Window Egress
- Fire and Smoke Detector
- Laundry on main level
Kitchen
- Eat-In Kitchen
- Stove
- Microwave
- Dishwasher
Flooring
- Carpet
- Vinyl
Bedrooms and Bathrooms
Parking
- 2 Car Attached Garage
- Driveway
Utilities
- Forced Air Heating and Cooling System
- Cable TV Available
Community Details
- No Home Owners Association
Listing and Financial Details
- Assessor Parcel Number 01005983505007
Ownership History
Date
Name
Owned For
Owner Type
Purchase Details
Listed on
May 3, 2021
Closed on
Jun 7, 2021
Sold by
Davis Keegan S and Bartz Alex Maren
Bought by
Rodriguez Samuel
Seller's Agent
Terry Adams
Keller Williams Legacy Group
Buyer's Agent
Terry Adams
Keller Williams Legacy Group
List Price
$240,000
Sold Price
$250,000
Premium/Discount to List
$10,000
4.17%
Current Estimated Value
Home Financials for this Owner
Home Financials are based on the most recent Mortgage that was taken out on this home.
Estimated Appreciation
$47,226
Avg. Annual Appreciation
4.16%
Original Mortgage
$200,000
Outstanding Balance
$183,035
Interest Rate
2.9%
Mortgage Type
New Conventional
Estimated Equity
$111,558
Purchase Details
Closed on
Aug 24, 2018
Sold by
Davis Keegan S and Ginther Joseph J
Bought by
Davis Keegan S and Bartz Alex Maren
Home Financials for this Owner
Home Financials are based on the most recent Mortgage that was taken out on this home.
Original Mortgage
$181,800
Interest Rate
4.5%
Mortgage Type
New Conventional
Purchase Details
Listed on
Jun 30, 2017
Closed on
Aug 11, 2017
Sold by
Lucas Gary A and Anderson Melissa S
Bought by
Davis Keegan S and Ginther Joseph J
Seller's Agent
Jennifer Farrell
RE/MAX Concepts
Buyer's Agent
Terry Adams
Keller Williams Legacy Group
List Price
$182,000
Sold Price
$183,000
Premium/Discount to List
$1,000
0.55%
Home Financials for this Owner
Home Financials are based on the most recent Mortgage that was taken out on this home.
Avg. Annual Appreciation
6.26%
Original Mortgage
$177,510
Interest Rate
3.96%
Mortgage Type
New Conventional
Purchase Details
Closed on
May 25, 2010
Sold by
Wilshusen Todd and Wilshusen Megan
Bought by
Lucas Gary A and Lucas Melissa S
Home Financials for this Owner
Home Financials are based on the most recent Mortgage that was taken out on this home.
Original Mortgage
$167,587
Interest Rate
4.75%
Mortgage Type
FHA
Purchase Details
Closed on
Jul 9, 2007
Sold by
Golay Randall D and Golay Betty J
Bought by
Wilshusen Todd and Wilshusen Megan
Home Financials for this Owner
Home Financials are based on the most recent Mortgage that was taken out on this home.
Original Mortgage
$8,700
Interest Rate
6.76%
Mortgage Type
Unknown
Purchase Details
Closed on
Oct 7, 2006
Sold by
Vallejo Danilo Xavier
Bought by
Vallejo Tamara M and Vallejo Tammy
Purchase Details
Closed on
Jan 12, 2006
Sold by
Golay Randall D and Golay Betty J
Bought by
Vallejo Tammy
Purchase Details
Closed on
Apr 27, 2004
Sold by
Clarke Co Ltd
Bought by
Golay Randall D and Golay Betty J
Home Financials for this Owner
Home Financials are based on the most recent Mortgage that was taken out on this home.
Original Mortgage
$143,910
Interest Rate
4%
Mortgage Type
Purchase Money Mortgage
Similar Homes in Des Moines, IA
Create a Home Valuation Report for This Property
The Home Valuation Report is an in-depth analysis detailing your home's value as well as a comparison with similar homes in the area
Home Values in the Area
Average Home Value in this Area
Purchase History
| Date | Type | Sale Price | Title Company |
|---|---|---|---|
| Warranty Deed | $250,000 | None Available | |
| Interfamily Deed Transfer | -- | None Available | |
| Warranty Deed | $183,000 | None Available | |
| Warranty Deed | $169,500 | None Available | |
| Warranty Deed | $168,000 | None Available | |
| Interfamily Deed Transfer | -- | None Available | |
| Quit Claim Deed | -- | None Available | |
| Warranty Deed | $159,500 | -- |
Source: Public Records
Mortgage History
| Date | Status | Loan Amount | Loan Type |
|---|---|---|---|
| Open | $200,000 | New Conventional | |
| Closed | $50,000 | Stand Alone Second | |
| Previous Owner | $185,000 | New Conventional | |
| Previous Owner | $181,800 | New Conventional | |
| Previous Owner | $177,510 | New Conventional | |
| Previous Owner | $167,587 | FHA | |
| Previous Owner | $135,000 | Unknown | |
| Previous Owner | $8,700 | Unknown | |
| Previous Owner | $134,800 | Purchase Money Mortgage | |
| Previous Owner | $143,910 | Purchase Money Mortgage |
Source: Public Records
Property History
| Date | Event | Price | Change | Sq Ft Price |
|---|---|---|---|---|
| 06/07/2021 06/07/21 | Sold | $250,000 | +4.2% | $189 / Sq Ft |
| 06/07/2021 06/07/21 | Pending | -- | -- | -- |
| 05/03/2021 05/03/21 | For Sale | $240,000 | +31.1% | $181 / Sq Ft |
| 08/18/2017 08/18/17 | Sold | $183,000 | +0.5% | $138 / Sq Ft |
| 08/18/2017 08/18/17 | Pending | -- | -- | -- |
| 06/30/2017 06/30/17 | For Sale | $182,000 | -- | $137 / Sq Ft |
Source: Des Moines Area Association of REALTORS®
Tax History Compared to Growth
Tax History
| Year | Tax Paid | Tax Assessment Tax Assessment Total Assessment is a certain percentage of the fair market value that is determined by local assessors to be the total taxable value of land and additions on the property. | Land | Improvement |
|---|---|---|---|---|
| 2024 | $5,112 | $259,900 | $60,300 | $199,600 |
| 2023 | $4,830 | $259,900 | $60,300 | $199,600 |
| 2022 | $4,792 | $204,900 | $48,900 | $156,000 |
| 2021 | $4,572 | $204,900 | $48,900 | $156,000 |
| 2020 | $4,744 | $191,800 | $45,700 | $146,100 |
| 2019 | $4,482 | $191,800 | $45,700 | $146,100 |
| 2018 | $4,206 | $166,800 | $38,600 | $128,200 |
| 2017 | $4,132 | $166,800 | $38,600 | $128,200 |
| 2016 | $4,020 | $161,300 | $24,700 | $136,600 |
| 2015 | $4,020 | $161,300 | $24,700 | $136,600 |
| 2014 | $3,540 | $141,900 | $21,700 | $120,200 |
Source: Public Records
Agents Affiliated with this Home
-
Terry Adams

Seller's Agent in 2021
Terry Adams
Keller Williams Legacy Group
(515) 943-0573
1 in this area
73 Total Sales
-
Jennifer Farrell

Seller's Agent in 2017
Jennifer Farrell
RE/MAX
(515) 779-7500
2 in this area
395 Total Sales
Map
Source: Des Moines Area Association of REALTORS®
MLS Number: 543026
APN: 010-05983505007
Nearby Homes
- 2416 Grand River Dr
- 2357 Shadow Creek Cir
- 2908 River Ridge Rd
- 3006 Timber Hill Ct
- 2449 River Ridge Rd
- 2320 Riverwoods Ave
- 3015 Deerpath Ct
- 3141 SE 22nd St
- 1913 E Bell Ave
- 3006 SE 20th St Unit 4
- 1912 King Ave
- 1910 King Ave
- 2430 SE 19th St
- 3706 SE 24th Ct
- 3710 SE 23rd St
- 2501 SE 18th Ct
- 1850 King Ave
- 2434 SE 18th Ct
- 1863 Glenwood Cir
- 2223 E Rose Ave
