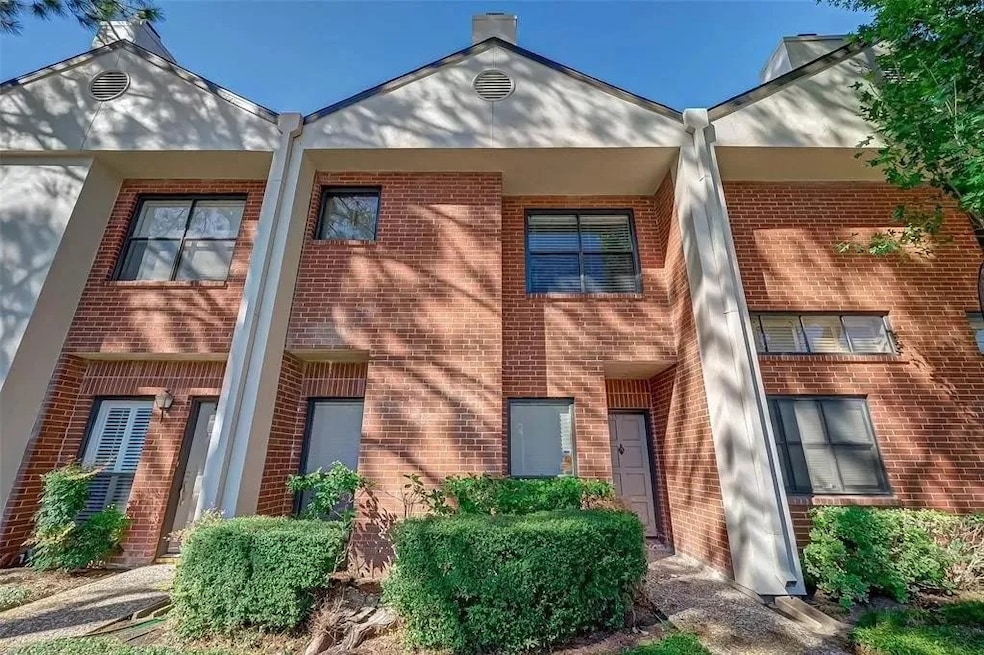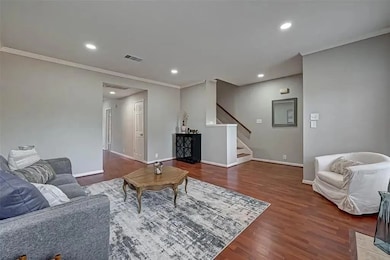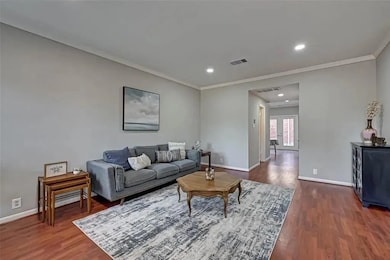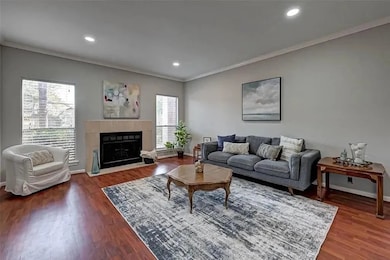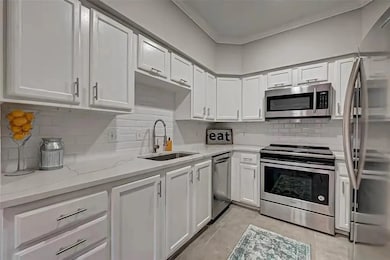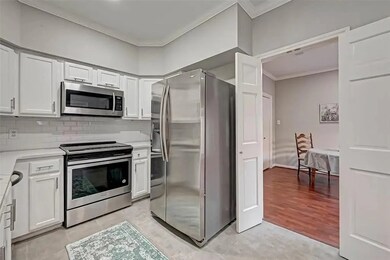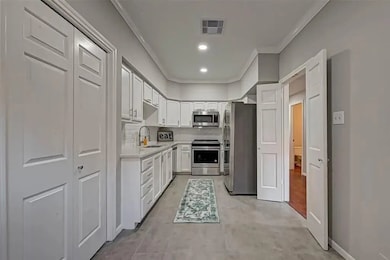2604 Bering Dr Unit 2604 Houston, TX 77057
Uptown-Galleria District NeighborhoodEstimated payment $2,336/month
Total Views
2,076
2
Beds
2.5
Baths
1,464
Sq Ft
$184
Price per Sq Ft
Highlights
- 73,451 Sq Ft lot
- 1 Fireplace
- 2 Car Attached Garage
- Traditional Architecture
- Community Pool
- Central Heating and Cooling System
About This Home
Experience modern living at its finest in this beautifully renovated townhome featuring 2 bedrooms, 2.5 bathrooms, and a attached two-car garage. The home showcases a sleek, contemporary kitchen with ceramic tile flooring, quartz countertops, and stainless steel appliances. Located in the heart of the Galleria area, it offers unbeatable style and convenience with close proximity to premier shopping, dining, and entertainment. Refrigerator, washer, and dryer are included—making this home move-in ready. Don’t miss your chance to own this Galleria gem—schedule your private tour today!
Townhouse Details
Home Type
- Townhome
Est. Annual Taxes
- $4,812
Year Built
- Built in 1983
HOA Fees
- $518 Monthly HOA Fees
Parking
- 2 Car Attached Garage
Home Design
- Traditional Architecture
- Slab Foundation
Interior Spaces
- 1,464 Sq Ft Home
- 2-Story Property
- 1 Fireplace
Bedrooms and Bathrooms
- 2 Bedrooms
Schools
- Briargrove Elementary School
- Tanglewood Middle School
- Wisdom High School
Additional Features
- 1.69 Acre Lot
- Central Heating and Cooling System
Community Details
Overview
- 2600 Bering Drive HOA Inc Association
- Bering Drive T/H Condo Subdivision
Recreation
- Community Pool
Map
Create a Home Valuation Report for This Property
The Home Valuation Report is an in-depth analysis detailing your home's value as well as a comparison with similar homes in the area
Home Values in the Area
Average Home Value in this Area
Tax History
| Year | Tax Paid | Tax Assessment Tax Assessment Total Assessment is a certain percentage of the fair market value that is determined by local assessors to be the total taxable value of land and additions on the property. | Land | Improvement |
|---|---|---|---|---|
| 2025 | $4,812 | $262,827 | $49,937 | $212,890 |
| 2024 | $4,812 | $217,770 | $41,376 | $176,394 |
| 2023 | $4,812 | $217,770 | $41,376 | $176,394 |
| 2022 | $5,077 | $230,595 | $43,813 | $186,782 |
| 2021 | $4,910 | $210,667 | $40,027 | $170,640 |
| 2020 | $6,340 | $261,818 | $49,745 | $212,073 |
| 2019 | $5,472 | $216,259 | $41,089 | $175,170 |
| 2018 | $5,722 | $226,131 | $42,965 | $183,166 |
| 2017 | $6,181 | $246,352 | $46,807 | $199,545 |
| 2016 | $5,619 | $246,352 | $46,807 | $199,545 |
| 2015 | $3,617 | $246,352 | $46,807 | $199,545 |
| 2014 | $3,617 | $205,990 | $39,138 | $166,852 |
Source: Public Records
Property History
| Date | Event | Price | List to Sale | Price per Sq Ft |
|---|---|---|---|---|
| 12/02/2025 12/02/25 | For Sale | $270,000 | 0.0% | $184 / Sq Ft |
| 12/02/2025 12/02/25 | For Rent | $2,200 | +18.9% | -- |
| 05/13/2024 05/13/24 | Off Market | $1,850 | -- | -- |
| 02/20/2023 02/20/23 | Rented | $2,200 | 0.0% | -- |
| 01/24/2023 01/24/23 | Under Contract | -- | -- | -- |
| 01/24/2023 01/24/23 | For Rent | $2,200 | 0.0% | -- |
| 04/23/2022 04/23/22 | Rented | $2,200 | +2.3% | -- |
| 04/21/2022 04/21/22 | Under Contract | -- | -- | -- |
| 04/16/2022 04/16/22 | Price Changed | $2,150 | -2.3% | $1 / Sq Ft |
| 03/28/2022 03/28/22 | Price Changed | $2,200 | -2.2% | $1 / Sq Ft |
| 03/09/2022 03/09/22 | Price Changed | $2,250 | -2.0% | $1 / Sq Ft |
| 12/27/2021 12/27/21 | For Rent | $2,295 | +24.1% | -- |
| 05/08/2019 05/08/19 | Rented | $1,850 | -9.8% | -- |
| 04/08/2019 04/08/19 | Under Contract | -- | -- | -- |
| 02/27/2019 02/27/19 | For Rent | $2,050 | -- | -- |
Source: Houston Association of REALTORS®
Purchase History
| Date | Type | Sale Price | Title Company |
|---|---|---|---|
| Warranty Deed | -- | -- | |
| Deed | -- | None Listed On Document | |
| Deed | -- | None Listed On Document | |
| Vendors Lien | -- | Etc | |
| Vendors Lien | -- | Charter Title | |
| Vendors Lien | -- | American Title Co | |
| Interfamily Deed Transfer | -- | -- | |
| Interfamily Deed Transfer | -- | -- |
Source: Public Records
Mortgage History
| Date | Status | Loan Amount | Loan Type |
|---|---|---|---|
| Previous Owner | $173,700 | New Conventional | |
| Previous Owner | $144,000 | Adjustable Rate Mortgage/ARM | |
| Previous Owner | $185,500 | Purchase Money Mortgage | |
| Previous Owner | $127,200 | Purchase Money Mortgage |
Source: Public Records
Source: Houston Association of REALTORS®
MLS Number: 18290376
APN: 1155920060006
Nearby Homes
- 2664 Bering Dr Unit 2664
- 2668 Bering Dr Unit 2668
- 2592 Bering Dr
- 2588 Bering Dr
- 2684 Bering Dr
- 2512 Bering Dr
- 2568 Bering Dr
- 2519 Bering Dr Unit 5
- 2464 Bering Dr Unit 2464
- 2444 Bering Dr Unit 2444
- 2468 Bering Dr Unit 2268
- 2555 Bering Dr Unit 15
- 2555 Bering Dr Unit 1
- 2503 Bering Dr Unit 7
- 2428 Bering Dr Unit 2428
- 2601 Augusta Dr Unit 5
- 2515 Bering Dr Unit 11
- 2517 Bering Dr
- 2513 Bering Dr Unit 13
- 2425 Augusta Dr Unit 60
- 2668 Bering Dr Unit 2668
- 2568 Bering Dr
- 2468 Bering Dr Unit 2268
- 2555 Bering Dr Unit 26
- 2555 Bering Dr Unit 1
- 2517 Bering Dr
- 2425 Augusta Dr Unit 17
- 2425 Augusta Dr Unit 16
- 2425 Augusta Dr Unit 7
- 2660 Augusta Dr
- 2380 Bering Dr
- 2250 Bering Dr Unit 98
- 2250 Bering Dr Unit 22
- 2350 Bering Dr Unit 111
- 2350 Bering Dr Unit 83
- 2350 Bering Dr Unit 116
- 5718 Val Verde St Unit 7
- 5666 Overbrook Ln
- 2345 Bering Dr
- 5910 Val Verde St
