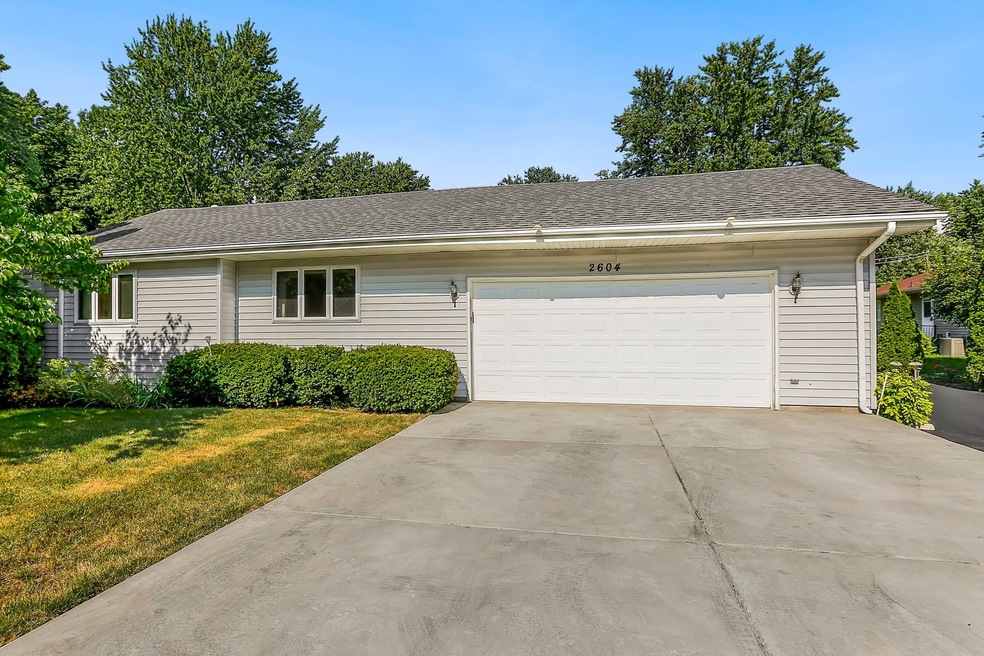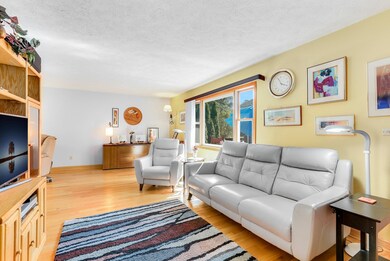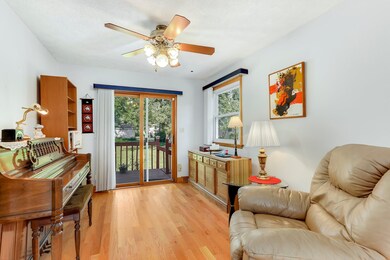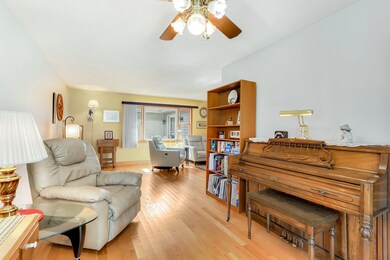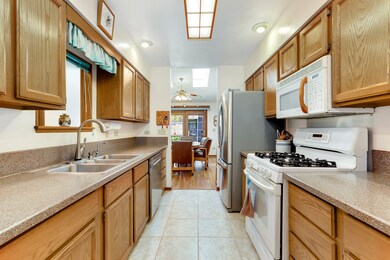
2604 Chevy Chase Dr Joliet, IL 60435
Crystal Lawns NeighborhoodEstimated Value: $337,000 - $380,000
Highlights
- Deck
- Recreation Room
- Wood Flooring
- Plainfield Central High School Rated A-
- Vaulted Ceiling
- Main Floor Bedroom
About This Home
As of October 2019Spacious 5 bedroom, 3 bath tri-level located in unincorporated Joliet with Plainfield schools! Perfect floor plan for related living with two bedrooms, a full bath and living room with pocket doors for privacy - all on the main level. Super clean kitchen has stainless fridge and dishwasher. Formal dining room features custom built-in storage and sliding doors to side yard. Entertain in the large family room with access to rear deck. Upstairs, 3 bedrooms with gorgeous hardwoods and a full bath. Finished lower level with beautiful tile flooring, full bath, laundry room and additional storage. Relax on the inviting front deck or in the spacious, private back yard. 2 car attached garage and recently seal coated driveway. Come see today!
Last Agent to Sell the Property
Melissa Kingsbury
Redfin Corporation License #475177202 Listed on: 08/16/2019

Home Details
Home Type
- Single Family
Est. Annual Taxes
- $6,577
Year Built
- 1960
Lot Details
- 0.35
Parking
- Attached Garage
- Garage Transmitter
- Garage Door Opener
- Driveway
- Parking Included in Price
- Garage Is Owned
Home Design
- Vinyl Siding
Interior Spaces
- Vaulted Ceiling
- Skylights
- Entrance Foyer
- Recreation Room
- Bonus Room
- Wood Flooring
- Storm Screens
Kitchen
- Galley Kitchen
- Oven or Range
- Microwave
- Dishwasher
Bedrooms and Bathrooms
- Main Floor Bedroom
- Primary Bathroom is a Full Bathroom
- In-Law or Guest Suite
- Bathroom on Main Level
- Separate Shower
Laundry
- Dryer
- Washer
Finished Basement
- English Basement
- Finished Basement Bathroom
Outdoor Features
- Deck
Utilities
- Central Air
- Heating System Uses Gas
- Well
- Private or Community Septic Tank
Listing and Financial Details
- Homeowner Tax Exemptions
Ownership History
Purchase Details
Home Financials for this Owner
Home Financials are based on the most recent Mortgage that was taken out on this home.Similar Homes in the area
Home Values in the Area
Average Home Value in this Area
Purchase History
| Date | Buyer | Sale Price | Title Company |
|---|---|---|---|
| Mills Paul D | $229,000 | First American Title |
Mortgage History
| Date | Status | Borrower | Loan Amount |
|---|---|---|---|
| Open | Mills Paul D | $206,100 | |
| Previous Owner | Matsui Gail F | $38,000 |
Property History
| Date | Event | Price | Change | Sq Ft Price |
|---|---|---|---|---|
| 10/04/2019 10/04/19 | Sold | $229,000 | 0.0% | $80 / Sq Ft |
| 08/28/2019 08/28/19 | Pending | -- | -- | -- |
| 08/16/2019 08/16/19 | For Sale | $229,000 | -- | $80 / Sq Ft |
Tax History Compared to Growth
Tax History
| Year | Tax Paid | Tax Assessment Tax Assessment Total Assessment is a certain percentage of the fair market value that is determined by local assessors to be the total taxable value of land and additions on the property. | Land | Improvement |
|---|---|---|---|---|
| 2023 | $6,577 | $92,952 | $16,371 | $76,581 |
| 2022 | $5,928 | $83,484 | $14,704 | $68,780 |
| 2021 | $5,593 | $78,022 | $13,742 | $64,280 |
| 2020 | $5,514 | $75,808 | $13,352 | $62,456 |
| 2019 | $5,316 | $72,232 | $12,722 | $59,510 |
| 2018 | $5,074 | $67,866 | $11,953 | $55,913 |
| 2017 | $4,914 | $64,493 | $11,359 | $53,134 |
| 2016 | $4,790 | $61,510 | $10,834 | $50,676 |
| 2015 | $4,634 | $57,621 | $10,149 | $47,472 |
| 2014 | $4,634 | $56,833 | $11,037 | $45,796 |
| 2013 | $4,634 | $56,833 | $11,037 | $45,796 |
Agents Affiliated with this Home
-

Seller's Agent in 2019
Melissa Kingsbury
Redfin Corporation
(312) 480-1350
-
Jane Hopkins

Buyer's Agent in 2019
Jane Hopkins
Dow Realty
(815) 274-1390
2 in this area
44 Total Sales
Map
Source: Midwest Real Estate Data (MRED)
MLS Number: MRD10480871
APN: 03-25-300-012
- 2601 Commonwealth Ave
- 2801 Wilshire Blvd
- 2623 Essington Rd
- 2625 Essington Rd Unit 2625
- 2634 Harbor Dr Unit 2634
- 114 Lavidia Blvd
- 2564 Plainfield Rd
- 405 Farmington Ave
- 2420 Satellite Dr
- 2708 Lake Shore Dr Unit 1
- 2712 Lake Side Cir
- 2445 Plainfield Rd
- 2443 Plainfield Rd
- 2419 Garden St
- 3220 Caroline Dr Unit 3
- 3218 Pinecrest Dr
- 2407 Burbank St
- 2406 Grape St
- 3531 Woodside Ct
- 2425 Hel Mar Ln
- 2604 Chevy Chase Dr
- 2621 Glasgow St
- 2710 Chevy Chase Dr
- 2619 Glasgow St
- 000 Glasgow Rd
- 2712 Chevy Chase Dr
- 2617 Glasgow St
- 2603 Chevy Chase Dr
- 2701 Glasgow St
- 2607 Chevy Chase Dr
- 2514 Chevy Chase Dr
- 2650 Debbie Ct
- 2601 Central Dr
- 2616 Glasgow St
- 2652 Debbie Ct
- 2614 Glasgow St
- 2611 Chevy Chase Dr
- 2702 Glasgow St
- 2517 Central Dr
- 2508 Chevy Chase Dr
