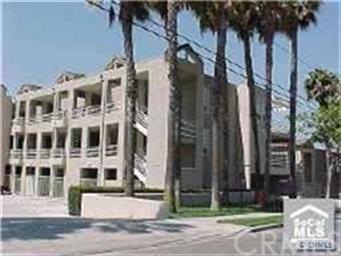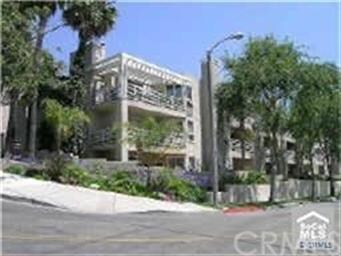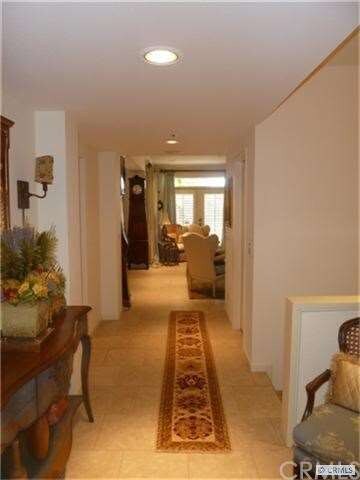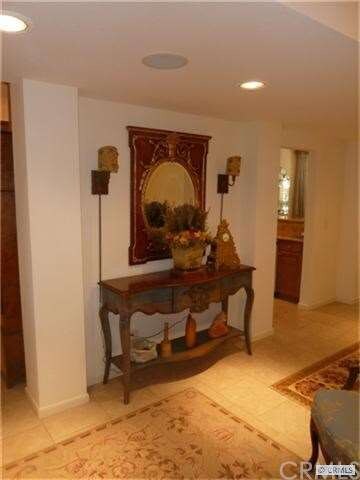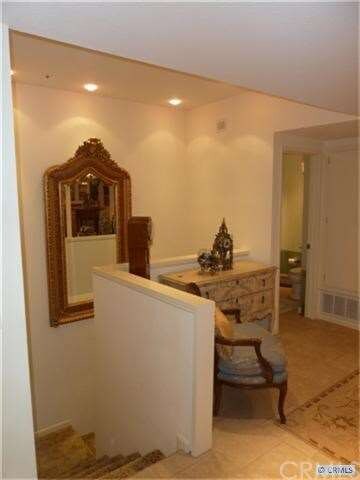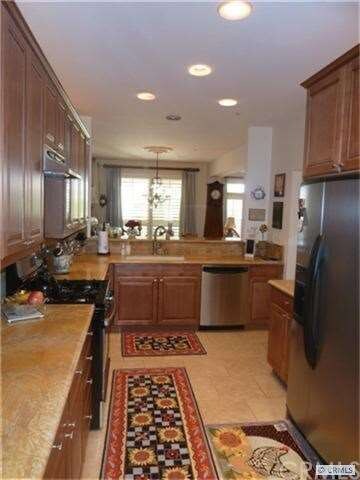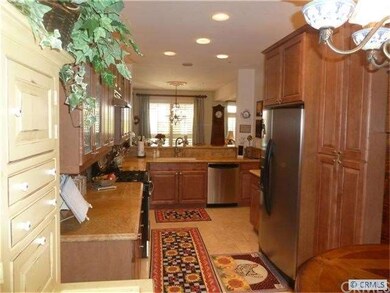
2604 E 20th St Unit 201E Signal Hill, CA 90755
Highlights
- Private Pool
- View of Catalina
- All Bedrooms Downstairs
- Alvarado Elementary Rated 9+
- Primary Bedroom Suite
- 5-minute walk to Hillbrook Park
About This Home
As of August 2018This is one of the most spectacular Signal Hill townhomes to be available for sale in a long time! Stunning attention to every detail. Newly remodeled kitchen with striking granite counters and new cabinets. Hickory hardwood floors throughout the entire home! The home is 2 levels with 1823 sq. ft of living space. Living and dining rooms and kitchen located on the top floor and all the bedrooms are located on the lower level. Large patio adjacent to the living room. Unique floor plan actually has a front entrance on BOTH upper and lower levels! The master bedroom and 2nd bedroom (den) feature a huge patio that is accessed via French doors. Each closet features built in organizers. Wonderful built in cabinets in the laundry. High ceilings are a feature of the living areas on the upper level. Easy access to the home from the elegant 'auto court' on the entry level. This home is a 'one of a kind' property.
Last Agent to Sell the Property
Michael Murphy
RE/MAX College Park Realty License #01234453 Listed on: 01/21/2013

Property Details
Home Type
- Condominium
Est. Annual Taxes
- $8,430
Year Built
- Built in 1989
Lot Details
- 1 Common Wall
Parking
- 2 Car Garage
- Parking Available
Property Views
- Catalina
- City Lights
Home Design
- Modern Architecture
- Composition Roof
- Stucco
Interior Spaces
- 1,823 Sq Ft Home
- Fireplace With Gas Starter
- Shutters
- Custom Window Coverings
- Living Room
- Open Floorplan
- Dining Room
Kitchen
- Galley Kitchen
- Breakfast Area or Nook
- Granite Countertops
Flooring
- Wood
- Carpet
Bedrooms and Bathrooms
- 3 Bedrooms
- All Bedrooms Down
- Primary Bedroom Suite
Home Security
Pool
- Private Pool
- Spa
Outdoor Features
- Balcony
- Patio
Utilities
- Forced Air Heating and Cooling System
- Sewer Paid
Listing and Financial Details
- Tax Lot 1
- Tax Tract Number 45767
- Assessor Parcel Number 7216020110
Community Details
Overview
- Property has a Home Owners Association
- 30 Units
- Association Phone (562) 597-5007
Amenities
- Community Barbecue Grill
- Clubhouse
Recreation
- Community Pool
- Community Spa
Security
- Gated Community
- Carbon Monoxide Detectors
Ownership History
Purchase Details
Purchase Details
Home Financials for this Owner
Home Financials are based on the most recent Mortgage that was taken out on this home.Purchase Details
Purchase Details
Purchase Details
Home Financials for this Owner
Home Financials are based on the most recent Mortgage that was taken out on this home.Purchase Details
Home Financials for this Owner
Home Financials are based on the most recent Mortgage that was taken out on this home.Purchase Details
Home Financials for this Owner
Home Financials are based on the most recent Mortgage that was taken out on this home.Purchase Details
Home Financials for this Owner
Home Financials are based on the most recent Mortgage that was taken out on this home.Purchase Details
Home Financials for this Owner
Home Financials are based on the most recent Mortgage that was taken out on this home.Similar Home in the area
Home Values in the Area
Average Home Value in this Area
Purchase History
| Date | Type | Sale Price | Title Company |
|---|---|---|---|
| Deed | -- | None Listed On Document | |
| Grant Deed | $580,000 | First American Title | |
| Interfamily Deed Transfer | -- | None Available | |
| Interfamily Deed Transfer | -- | None Available | |
| Interfamily Deed Transfer | -- | None Available | |
| Interfamily Deed Transfer | -- | Old Republic Title Company | |
| Interfamily Deed Transfer | -- | Old Republic Title Company | |
| Grant Deed | $320,000 | Ort | |
| Grant Deed | $600,000 | North American Title Co | |
| Grant Deed | $540,000 | Ticor Title Co Glendale | |
| Grant Deed | $330,000 | Natc |
Mortgage History
| Date | Status | Loan Amount | Loan Type |
|---|---|---|---|
| Previous Owner | $275,000 | New Conventional | |
| Previous Owner | $256,000 | New Conventional | |
| Previous Owner | $120,000 | Stand Alone Second | |
| Previous Owner | $480,000 | Purchase Money Mortgage | |
| Previous Owner | $431,920 | Purchase Money Mortgage | |
| Previous Owner | $15,000 | Credit Line Revolving | |
| Previous Owner | $300,000 | Unknown | |
| Previous Owner | $264,000 | No Value Available | |
| Previous Owner | $62,000 | Unknown | |
| Previous Owner | $170,250 | Unknown | |
| Closed | $37,980 | No Value Available |
Property History
| Date | Event | Price | Change | Sq Ft Price |
|---|---|---|---|---|
| 08/17/2018 08/17/18 | Sold | $580,000 | -1.0% | $318 / Sq Ft |
| 07/15/2018 07/15/18 | Pending | -- | -- | -- |
| 06/23/2018 06/23/18 | For Sale | $586,000 | +1.0% | $321 / Sq Ft |
| 05/23/2018 05/23/18 | Off Market | $580,000 | -- | -- |
| 04/18/2018 04/18/18 | For Sale | $574,900 | 0.0% | $315 / Sq Ft |
| 03/08/2017 03/08/17 | Rented | $2,800 | 0.0% | -- |
| 03/08/2017 03/08/17 | Under Contract | -- | -- | -- |
| 03/08/2017 03/08/17 | For Rent | $2,800 | +7.7% | -- |
| 02/24/2015 02/24/15 | Rented | $2,600 | 0.0% | -- |
| 02/24/2015 02/24/15 | For Rent | $2,600 | 0.0% | -- |
| 06/29/2013 06/29/13 | Sold | $320,000 | +3.2% | $176 / Sq Ft |
| 01/25/2013 01/25/13 | Pending | -- | -- | -- |
| 01/21/2013 01/21/13 | For Sale | $310,000 | -- | $170 / Sq Ft |
Tax History Compared to Growth
Tax History
| Year | Tax Paid | Tax Assessment Tax Assessment Total Assessment is a certain percentage of the fair market value that is determined by local assessors to be the total taxable value of land and additions on the property. | Land | Improvement |
|---|---|---|---|---|
| 2024 | $8,430 | $634,312 | $109,363 | $524,949 |
| 2023 | $8,292 | $621,875 | $107,219 | $514,656 |
| 2022 | $7,790 | $609,682 | $105,117 | $504,565 |
| 2021 | $7,637 | $597,728 | $103,056 | $494,672 |
| 2019 | $6,228 | $472,417 | $106,909 | $365,508 |
| 2018 | $4,577 | $346,317 | $109,630 | $236,687 |
| 2016 | $4,214 | $332,872 | $105,374 | $227,498 |
| 2015 | $4,056 | $327,873 | $103,792 | $224,081 |
| 2014 | $4,030 | $321,451 | $101,759 | $219,692 |
Agents Affiliated with this Home
-
Bozana Trifunovic
B
Seller's Agent in 2018
Bozana Trifunovic
Pabst, Kinney & Associates
(562) 987-3244
2 in this area
5 Total Sales
-
C
Buyer's Agent in 2018
Catherine McDermott
Keller Williams Realty
-
Marina Tourney

Buyer's Agent in 2015
Marina Tourney
Compass
(310) 529-0486
23 Total Sales
-
M
Seller's Agent in 2013
Michael Murphy
RE/MAX
Map
Source: California Regional Multiple Listing Service (CRMLS)
MLS Number: P846358
APN: 7216-020-110
- 2604 E 20th St Unit 304F
- 2722 E 20th St Unit 202
- 1995 Molino Ave Unit 102
- 1995 Molino Ave Unit 301
- 2601 E 19th St Unit 30
- 1923 Molino Ave Unit 303
- 2621 E 20th St Unit 12
- 2575 E 19th St Unit 38
- 2525 E 19th St Unit 12
- 2101 Stanley Ave
- 1837 Temple Ave Unit C
- 2950 E 19th St Unit 113
- 2125 Temple Ave Unit 2
- 1871 Junipero Ave Unit A
- 2051 Orizaba Ave Unit 8
- 2043 Raymond Ave
- 1855 Orizaba Ave Unit 103
- 2340 Monte Verde Dr
- 2125 Ridgeview Terrace Dr
- 2215 Molino Ave Unit C
