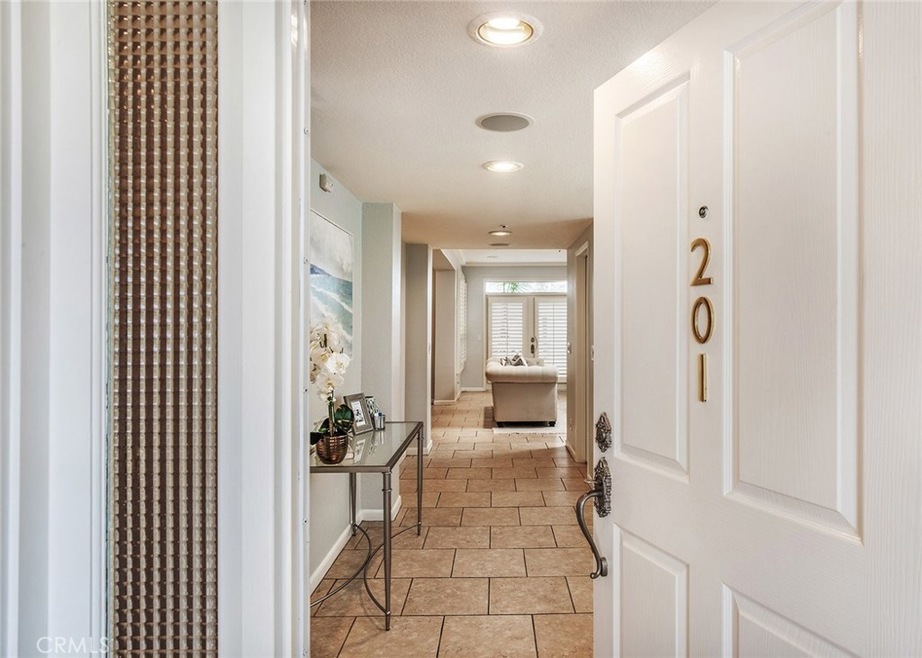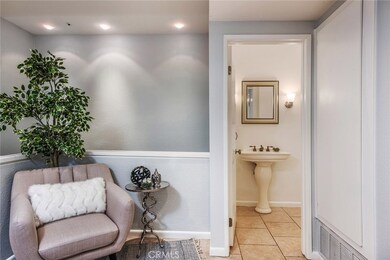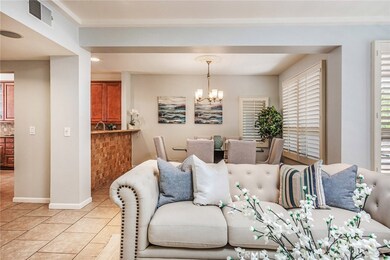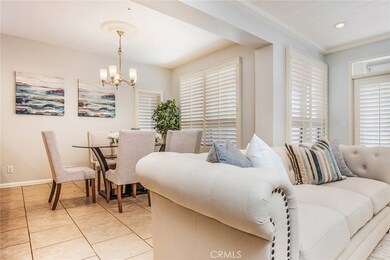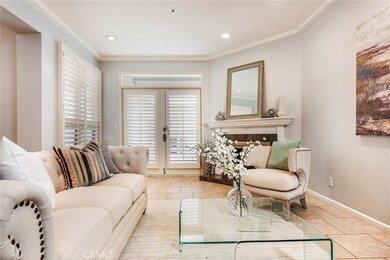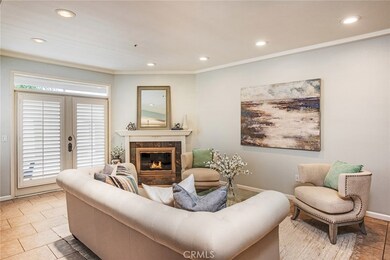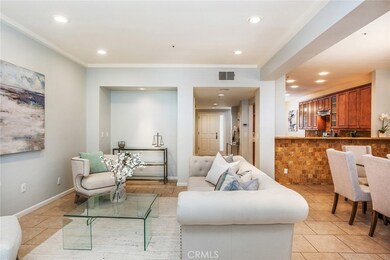
2604 E 20th St Unit 201E Signal Hill, CA 90755
Highlights
- Fitness Center
- Spa
- Primary Bedroom Suite
- Alvarado Elementary Rated 9+
- View of Catalina
- 5-minute walk to Hillbrook Park
About This Home
As of August 2018Beautiful two level condo with 3 bedrooms, 2.5 baths and 1823 sq. ft of living space. Stunning attention to every detail. Nicely done kitchen with striking granite counters and newer cabinets. Hickory hardwood floors throughout the lower level! Main floor is all tile which is easy to maintain. Living room, dining room and kitchen are located on the top floor and all the bedrooms are located on the lower level. Large patio adjacent to the living room. Unique floor plan actually has a front entrance on BOTH upper and lower levels! The master bedroom and 2nd bedroom (den) feature a huge patio that is accessed via French doors. Each closet features built in organizers. High ceilings are a nice feature of the living areas on the upper level. This home is a 'one of a kind' property!!!! A wonderful place to come home to. HOA includes water, sewer, swimming pool, spa, dog walk, gated entry & large visitor parking area. There are 2 subterranean parking spaces (8 & 9), 2 elevators, storage cabinet.
Last Agent to Sell the Property
Pabst, Kinney & Associates License #01030753 Listed on: 04/18/2018
Last Buyer's Agent
Catherine McDermott
Keller Williams Realty License #01928737

Property Details
Home Type
- Condominium
Est. Annual Taxes
- $8,430
Year Built
- Built in 1989
Lot Details
- End Unit
- 1 Common Wall
- Landscaped
HOA Fees
Parking
- Subterranean Parking
- Parking Available
- Gated Parking
- Guest Parking
Property Views
- Catalina
- City Lights
Home Design
- Composition Roof
- Stucco
Interior Spaces
- 1,823 Sq Ft Home
- Ceiling Fan
- Custom Window Coverings
- French Doors
- Living Room with Fireplace
- Open Floorplan
- Dining Room
- Laundry Room
Kitchen
- Galley Kitchen
- <<builtInRangeToken>>
- Dishwasher
- Granite Countertops
- Disposal
Flooring
- Wood
- Stone
Bedrooms and Bathrooms
- 3 Bedrooms | 1 Main Level Bedroom
- All Bedrooms Down
- Primary Bedroom Suite
Home Security
Accessible Home Design
- More Than Two Accessible Exits
Outdoor Features
- Spa
- Balcony
- Patio
Utilities
- Forced Air Heating and Cooling System
- Sewer Paid
- Cable TV Available
Listing and Financial Details
- Tax Lot 1
- Tax Tract Number 45767
- Assessor Parcel Number 7216020110
Community Details
Overview
- 30 Units
- Harbor View Association, Phone Number (562) 597-5007
Amenities
- Community Barbecue Grill
Recreation
- Fitness Center
- Community Pool
- Community Spa
Security
- Gated Community
- Carbon Monoxide Detectors
Ownership History
Purchase Details
Purchase Details
Home Financials for this Owner
Home Financials are based on the most recent Mortgage that was taken out on this home.Purchase Details
Purchase Details
Purchase Details
Home Financials for this Owner
Home Financials are based on the most recent Mortgage that was taken out on this home.Purchase Details
Home Financials for this Owner
Home Financials are based on the most recent Mortgage that was taken out on this home.Purchase Details
Home Financials for this Owner
Home Financials are based on the most recent Mortgage that was taken out on this home.Purchase Details
Home Financials for this Owner
Home Financials are based on the most recent Mortgage that was taken out on this home.Purchase Details
Home Financials for this Owner
Home Financials are based on the most recent Mortgage that was taken out on this home.Similar Homes in the area
Home Values in the Area
Average Home Value in this Area
Purchase History
| Date | Type | Sale Price | Title Company |
|---|---|---|---|
| Deed | -- | None Listed On Document | |
| Grant Deed | $580,000 | First American Title | |
| Interfamily Deed Transfer | -- | None Available | |
| Interfamily Deed Transfer | -- | None Available | |
| Interfamily Deed Transfer | -- | None Available | |
| Interfamily Deed Transfer | -- | Old Republic Title Company | |
| Interfamily Deed Transfer | -- | Old Republic Title Company | |
| Grant Deed | $320,000 | Ort | |
| Grant Deed | $600,000 | North American Title Co | |
| Grant Deed | $540,000 | Ticor Title Co Glendale | |
| Grant Deed | $330,000 | Natc |
Mortgage History
| Date | Status | Loan Amount | Loan Type |
|---|---|---|---|
| Previous Owner | $275,000 | New Conventional | |
| Previous Owner | $256,000 | New Conventional | |
| Previous Owner | $120,000 | Stand Alone Second | |
| Previous Owner | $480,000 | Purchase Money Mortgage | |
| Previous Owner | $431,920 | Purchase Money Mortgage | |
| Previous Owner | $15,000 | Credit Line Revolving | |
| Previous Owner | $300,000 | Unknown | |
| Previous Owner | $264,000 | No Value Available | |
| Previous Owner | $62,000 | Unknown | |
| Previous Owner | $170,250 | Unknown | |
| Closed | $37,980 | No Value Available |
Property History
| Date | Event | Price | Change | Sq Ft Price |
|---|---|---|---|---|
| 08/17/2018 08/17/18 | Sold | $580,000 | -1.0% | $318 / Sq Ft |
| 07/15/2018 07/15/18 | Pending | -- | -- | -- |
| 06/23/2018 06/23/18 | For Sale | $586,000 | +1.0% | $321 / Sq Ft |
| 05/23/2018 05/23/18 | Off Market | $580,000 | -- | -- |
| 04/18/2018 04/18/18 | For Sale | $574,900 | 0.0% | $315 / Sq Ft |
| 03/08/2017 03/08/17 | Rented | $2,800 | 0.0% | -- |
| 03/08/2017 03/08/17 | Under Contract | -- | -- | -- |
| 03/08/2017 03/08/17 | For Rent | $2,800 | +7.7% | -- |
| 02/24/2015 02/24/15 | Rented | $2,600 | 0.0% | -- |
| 02/24/2015 02/24/15 | For Rent | $2,600 | 0.0% | -- |
| 06/29/2013 06/29/13 | Sold | $320,000 | +3.2% | $176 / Sq Ft |
| 01/25/2013 01/25/13 | Pending | -- | -- | -- |
| 01/21/2013 01/21/13 | For Sale | $310,000 | -- | $170 / Sq Ft |
Tax History Compared to Growth
Tax History
| Year | Tax Paid | Tax Assessment Tax Assessment Total Assessment is a certain percentage of the fair market value that is determined by local assessors to be the total taxable value of land and additions on the property. | Land | Improvement |
|---|---|---|---|---|
| 2024 | $8,430 | $634,312 | $109,363 | $524,949 |
| 2023 | $8,292 | $621,875 | $107,219 | $514,656 |
| 2022 | $7,790 | $609,682 | $105,117 | $504,565 |
| 2021 | $7,637 | $597,728 | $103,056 | $494,672 |
| 2019 | $6,228 | $472,417 | $106,909 | $365,508 |
| 2018 | $4,577 | $346,317 | $109,630 | $236,687 |
| 2016 | $4,214 | $332,872 | $105,374 | $227,498 |
| 2015 | $4,056 | $327,873 | $103,792 | $224,081 |
| 2014 | $4,030 | $321,451 | $101,759 | $219,692 |
Agents Affiliated with this Home
-
Bozana Trifunovic
B
Seller's Agent in 2018
Bozana Trifunovic
Pabst, Kinney & Associates
(562) 987-3244
2 in this area
5 Total Sales
-
C
Buyer's Agent in 2018
Catherine McDermott
Keller Williams Realty
-
Marina Tourney

Buyer's Agent in 2015
Marina Tourney
Compass
(310) 529-0486
23 Total Sales
-
M
Seller's Agent in 2013
Michael Murphy
RE/MAX
Map
Source: California Regional Multiple Listing Service (CRMLS)
MLS Number: PW18089863
APN: 7216-020-110
- 2604 E 20th St Unit 304F
- 2722 E 20th St Unit 202
- 1995 Molino Ave Unit 102
- 1995 Molino Ave Unit 301
- 2601 E 19th St Unit 30
- 1923 Molino Ave Unit 303
- 2621 E 20th St Unit 12
- 2575 E 19th St Unit 38
- 2525 E 19th St Unit 12
- 2101 Stanley Ave
- 1837 Temple Ave Unit C
- 2950 E 19th St Unit 113
- 1871 Junipero Ave Unit A
- 2051 Orizaba Ave Unit 8
- 2043 Raymond Ave
- 1855 Orizaba Ave Unit 103
- 2340 Monte Verde Dr
- 2125 Ridgeview Terrace Dr
- 2215 Molino Ave Unit C
- 2080 Saint Louis Ave
