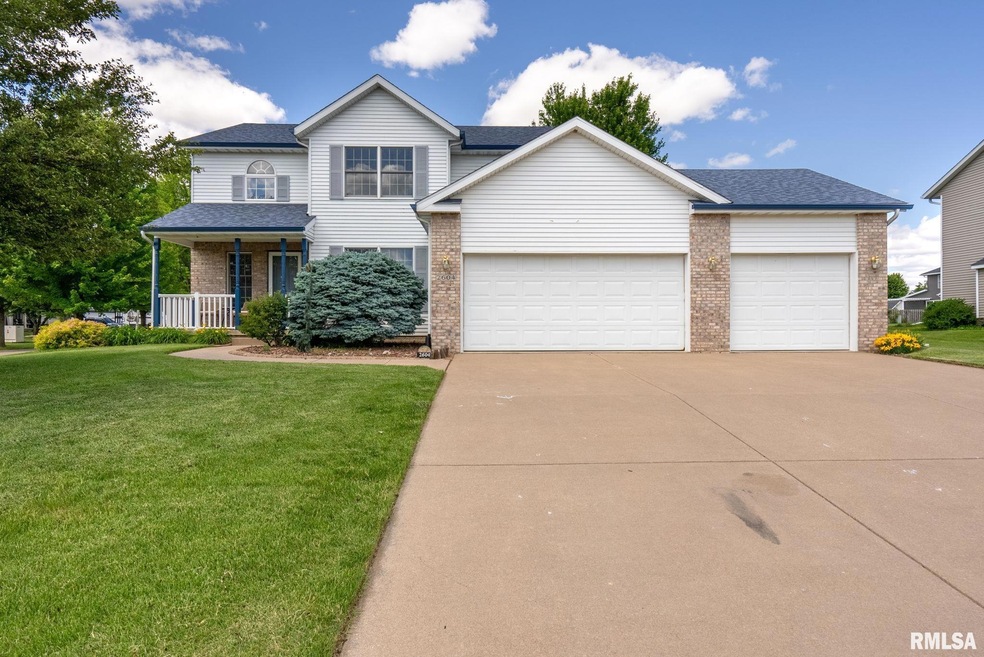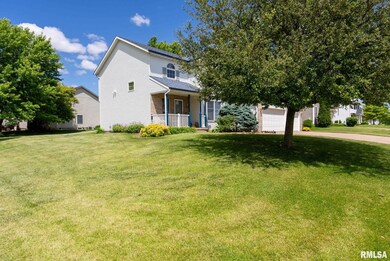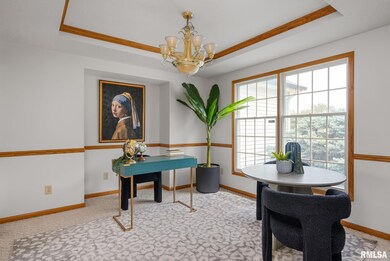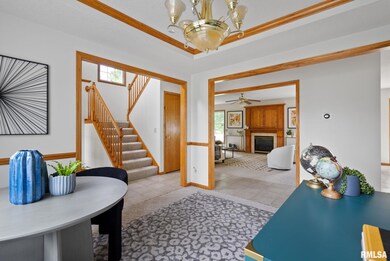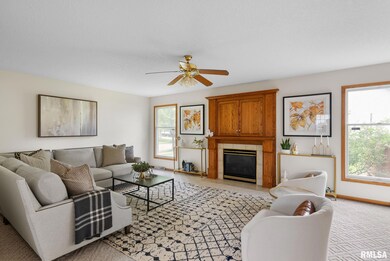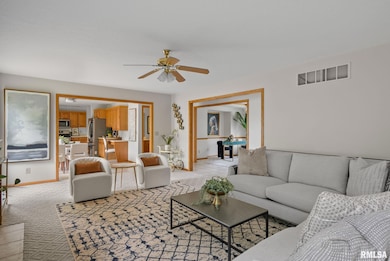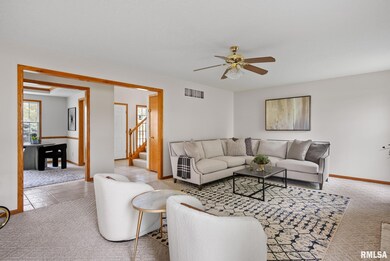
$395,000
- 4 Beds
- 3.5 Baths
- 3,101 Sq Ft
- 4649 E 49th Ct
- Davenport, IA
Spacious and inviting 4 bedroom, 3.5 bath ranch with room for everyone! Enjoy the year-round comfort of the 4-season room and an additional 13x6 porch. The kitchen features granite countertops and comes fully equipped with all appliances. Hardwood floors and a cozy fireplace highlight the great room, while the laundry room offers added convenience with a utility sink. The finished lower level is
Geri Doyle Mel Foster Co. Davenport
