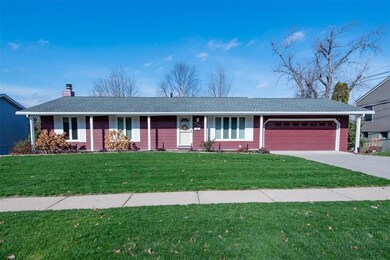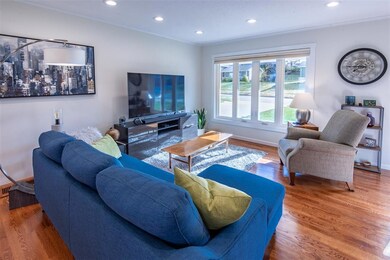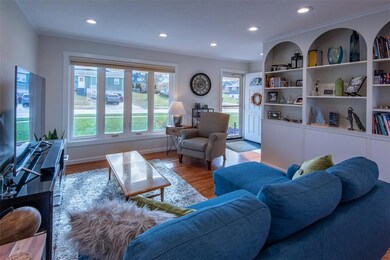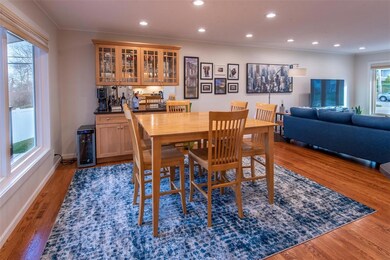
2604 Falcon Dr NE Cedar Rapids, IA 52402
Highlights
- Deck
- Recreation Room with Fireplace
- L-Shaped Dining Room
- John F. Kennedy High School Rated A-
- Ranch Style House
- 2 Car Attached Garage
About This Home
As of December 2022Super sharp 4 bedroom, 3 full bath walkout ranch with over 2500sft finished and within walking distance to Kennedy High School and easy access to I-380 and Edgewood Road. Impressive care has been taken and this home shows above its competition. Custom cabinets in kitchen with quartz counter tops, breakfast bar, an abundance or storage, and all appliances remain. Oversized 4 season porch with views of the nicely landscaped backyard and access to recently stained cedar deck for additional entertaining space. Bath off master and full bath for the additional two bedrooms on main level. Walkout basement has large rec room area, theater area, 3rd full bathroom with molded shower, cedar closet, and 4th non-conforming bedroom. Large stamped patio off lower level walkout provides yet another great space to entertain. The two car attached garage provides access to the backyard as well as a covered walkway with newly added landscape lighting for exterior ambiance and welcoming light to the front door entrance.
Schedule your showing today as this will not last long!
Home Details
Home Type
- Single Family
Est. Annual Taxes
- $4,521
Year Built
- 1967
Lot Details
- 10,019 Sq Ft Lot
- Lot Dimensions are 82 x 120
Home Design
- Ranch Style House
- Poured Concrete
- Frame Construction
Interior Spaces
- Wood Burning Fireplace
- L-Shaped Dining Room
- Recreation Room with Fireplace
Kitchen
- Breakfast Bar
- Range<<rangeHoodToken>>
- <<microwave>>
- Dishwasher
- Disposal
Bedrooms and Bathrooms
- 4 Bedrooms | 3 Main Level Bedrooms
Laundry
- Dryer
- Washer
Basement
- Walk-Out Basement
- Basement Fills Entire Space Under The House
Parking
- 2 Car Attached Garage
- Garage Door Opener
Outdoor Features
- Deck
- Patio
Utilities
- Forced Air Cooling System
- Heating System Uses Gas
- Gas Water Heater
- Cable TV Available
Ownership History
Purchase Details
Home Financials for this Owner
Home Financials are based on the most recent Mortgage that was taken out on this home.Purchase Details
Home Financials for this Owner
Home Financials are based on the most recent Mortgage that was taken out on this home.Similar Homes in Cedar Rapids, IA
Home Values in the Area
Average Home Value in this Area
Purchase History
| Date | Type | Sale Price | Title Company |
|---|---|---|---|
| Warranty Deed | $270,000 | -- | |
| Warranty Deed | $207,500 | None Available |
Mortgage History
| Date | Status | Loan Amount | Loan Type |
|---|---|---|---|
| Open | $242,910 | New Conventional | |
| Previous Owner | $186,750 | New Conventional | |
| Previous Owner | $159,000 | Credit Line Revolving |
Property History
| Date | Event | Price | Change | Sq Ft Price |
|---|---|---|---|---|
| 12/28/2022 12/28/22 | Sold | $269,950 | 0.0% | $105 / Sq Ft |
| 11/23/2022 11/23/22 | Pending | -- | -- | -- |
| 11/22/2022 11/22/22 | For Sale | $269,950 | +30.1% | $105 / Sq Ft |
| 10/11/2019 10/11/19 | Sold | $207,500 | -3.3% | $80 / Sq Ft |
| 08/27/2019 08/27/19 | Pending | -- | -- | -- |
| 08/13/2019 08/13/19 | For Sale | $214,500 | -- | $83 / Sq Ft |
Tax History Compared to Growth
Tax History
| Year | Tax Paid | Tax Assessment Tax Assessment Total Assessment is a certain percentage of the fair market value that is determined by local assessors to be the total taxable value of land and additions on the property. | Land | Improvement |
|---|---|---|---|---|
| 2023 | $3,960 | $243,500 | $49,100 | $194,400 |
| 2022 | $3,888 | $196,600 | $39,700 | $156,900 |
| 2021 | $4,076 | $196,600 | $39,700 | $156,900 |
| 2020 | $4,076 | $193,300 | $35,900 | $157,400 |
| 2019 | $3,450 | $168,600 | $34,000 | $134,600 |
| 2018 | $3,352 | $168,600 | $34,000 | $134,600 |
| 2017 | $3,426 | $165,800 | $34,000 | $131,800 |
| 2016 | $3,363 | $158,200 | $34,000 | $124,200 |
| 2015 | $3,435 | $161,397 | $34,007 | $127,390 |
| 2014 | $3,250 | $161,397 | $34,007 | $127,390 |
| 2013 | $3,176 | $161,397 | $34,007 | $127,390 |
Agents Affiliated with this Home
-
Brook Adkins

Seller's Agent in 2022
Brook Adkins
Realty87
(319) 651-5702
161 Total Sales
-
Laura Merchan
L
Buyer's Agent in 2022
Laura Merchan
SKOGMAN REALTY
(319) 551-8900
94 Total Sales
-
C
Seller's Agent in 2019
Carolyn Shay
SKOGMAN REALTY
Map
Source: Cedar Rapids Area Association of REALTORS®
MLS Number: 2209928
APN: 14081-05014-00000
- 3840 Wenig Rd NE
- 2520 Falbrook Dr NE
- 4405 Westchester Dr NE Unit A
- 4405 Westchester Dr NE Unit B
- 4285 Westchester Dr NE Unit C
- 2222 Evergreen St NE
- 4555 Westchester Dr NE Unit B
- 2232 Birchwood Dr NE
- 4610 Westchester Dr NE Unit A
- 4449 Northwood Dr NE
- 4633 White Pine Dr NE
- 4725 Westchester Dr NE Unit C
- 3524 Swallow Ct NE
- 4710 Westchester Dr NE Unit C
- 4531 Sugar Pine Dr NE
- 4735 Westchester Dr NE Unit C
- 4633 Northwood Dr NE
- 2043 Brookland Dr NE
- 3110 Towne House Dr NE Unit C
- 3129 Adirondack Dr NE






