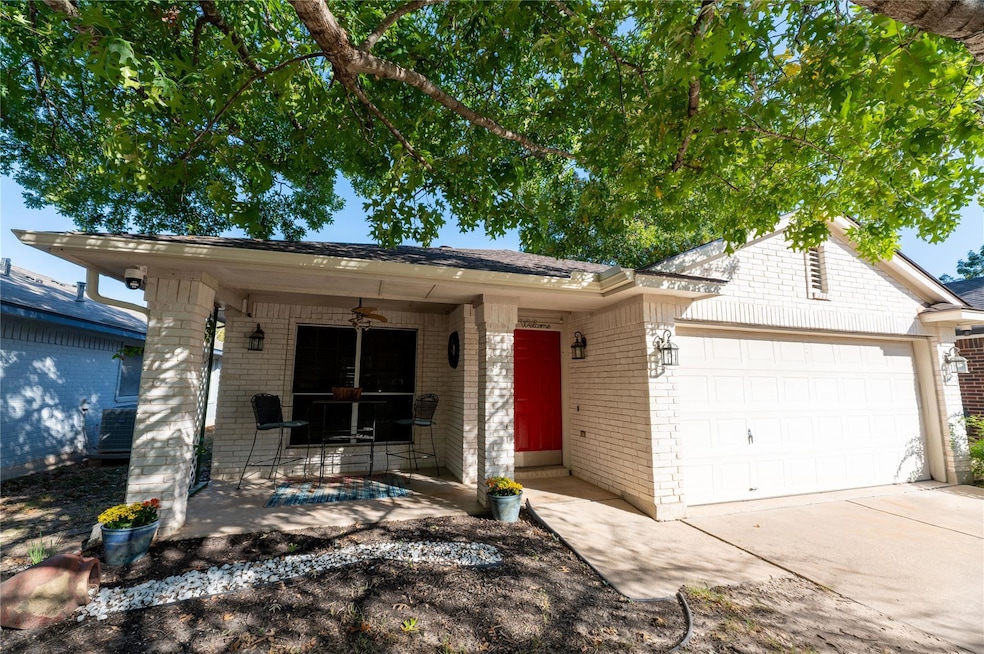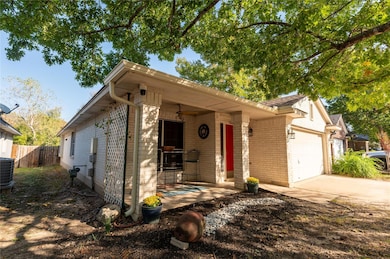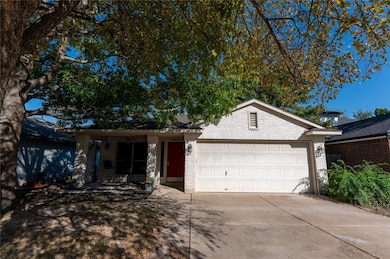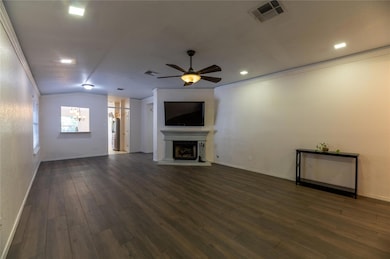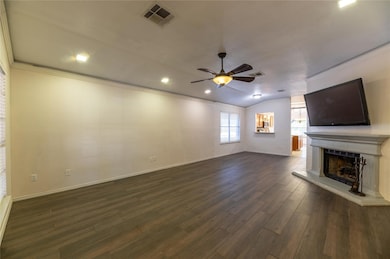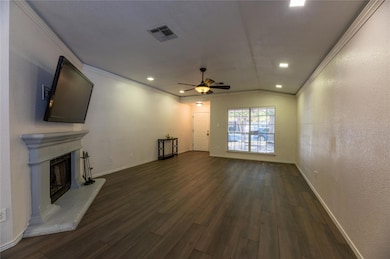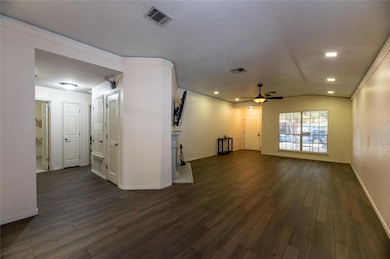2604 Hutton Ln Leander, TX 78641
Block House Creek NeighborhoodEstimated payment $2,302/month
Highlights
- Open Floorplan
- High Ceiling
- Community Pool
- Rouse High School Rated A
- Granite Countertops
- Tennis Courts
About This Home
Welcome to 2604 Hutton Lane in the highly desired Block House Creek community. This well-maintained, move-in-ready 3-bedroom, 2-bath home offers 1,654 sq. ft. of comfortable, functional living in one of Leander’s most established neighborhoods. The single-story layout features open living spaces, great natural light, and a seamless flow ideal for everyday living or entertaining. The home is wired for security and enhanced with smart-home capability, allowing control of lights, TVs, and the thermostat straight from your phone, bringing modern convenience to a classic, well-built home. With excellent curb appeal and thoughtful interior updates, this property delivers true turnkey living. Located within Block House Creek, residents enjoy access to community pools, parks, hike and bike trails, playgrounds, and neighborhood events. The area is known for its mature trees, established feel, and unbeatable location near 183/183A, shopping, dining, and top-rated Leander ISD schools including Block House Creek Elementary, Wiley Middle School, and Rouse High School. 2604 Hutton Lane combines modern comfort, smart-home tech, and the sought-after lifestyle of Block House Creek, ready for its next owner to move right in.
Listing Agent
Coldwell Banker Realty Brokerage Phone: (210) 425-9776 License #0686314 Listed on: 11/19/2025

Home Details
Home Type
- Single Family
Est. Annual Taxes
- $7,480
Year Built
- Built in 1998
Lot Details
- 5,070 Sq Ft Lot
- West Facing Home
- Wood Fence
- Back Yard Fenced
HOA Fees
- $10 Monthly HOA Fees
Parking
- 2 Car Garage
- Front Facing Garage
- Garage Door Opener
Home Design
- Brick Exterior Construction
- Slab Foundation
- Composition Roof
- Masonry Siding
- HardiePlank Type
Interior Spaces
- 1,654 Sq Ft Home
- 1-Story Property
- Open Floorplan
- Crown Molding
- High Ceiling
- Ceiling Fan
- Awning
- Blinds
- Bay Window
- Display Windows
- Living Room with Fireplace
- Fire and Smoke Detector
- Washer and Dryer
Kitchen
- Eat-In Kitchen
- Oven
- Gas Range
- Microwave
- Ice Maker
- Dishwasher
- Kitchen Island
- Granite Countertops
- Disposal
Flooring
- Carpet
- Tile
Bedrooms and Bathrooms
- 3 Main Level Bedrooms
- 2 Full Bathrooms
- Double Vanity
Outdoor Features
- Covered Patio or Porch
- Rain Gutters
Schools
- Block House Elementary School
- Knox Wiley Middle School
- Rouse High School
Utilities
- Central Heating and Cooling System
- Vented Exhaust Fan
- Municipal Utilities District for Water and Sewer
- Electric Water Heater
- Cable TV Available
Listing and Financial Details
- Assessor Parcel Number 17W3098C1E00450008
- Tax Block E
Community Details
Overview
- Association fees include common area maintenance
- Block House Creek Owner's Association
- Block House Creek Ph C Sec 01 Subdivision
- Greenbelt
Recreation
- Tennis Courts
- Community Playground
- Community Pool
- Park
- Trails
Map
Home Values in the Area
Average Home Value in this Area
Tax History
| Year | Tax Paid | Tax Assessment Tax Assessment Total Assessment is a certain percentage of the fair market value that is determined by local assessors to be the total taxable value of land and additions on the property. | Land | Improvement |
|---|---|---|---|---|
| 2025 | $5,823 | $347,006 | $81,000 | $266,006 |
| 2024 | $5,823 | $326,944 | -- | -- |
| 2023 | $5,280 | $297,222 | $0 | $0 |
| 2022 | $6,555 | $270,202 | $0 | $0 |
| 2021 | $6,787 | $245,638 | $59,000 | $202,106 |
| 2020 | $6,319 | $223,307 | $54,104 | $169,203 |
| 2019 | $6,425 | $223,474 | $51,300 | $172,174 |
| 2018 | $5,900 | $219,986 | $46,325 | $174,130 |
| 2017 | $5,822 | $199,987 | $42,500 | $167,128 |
| 2016 | $5,293 | $181,806 | $42,500 | $150,228 |
| 2015 | $4,207 | $165,278 | $34,800 | $136,470 |
| 2014 | $4,207 | $150,253 | $0 | $0 |
Property History
| Date | Event | Price | List to Sale | Price per Sq Ft |
|---|---|---|---|---|
| 02/18/2026 02/18/26 | Price Changed | $325,000 | -3.0% | $196 / Sq Ft |
| 01/08/2026 01/08/26 | Price Changed | $335,000 | 0.0% | $203 / Sq Ft |
| 01/08/2026 01/08/26 | For Sale | $335,000 | -4.0% | $203 / Sq Ft |
| 12/31/2025 12/31/25 | Off Market | -- | -- | -- |
| 11/19/2025 11/19/25 | For Sale | $349,000 | -- | $211 / Sq Ft |
Purchase History
| Date | Type | Sale Price | Title Company |
|---|---|---|---|
| Vendors Lien | -- | None Available | |
| Warranty Deed | -- | None Available | |
| Trustee Deed | $104,634 | None Available |
Mortgage History
| Date | Status | Loan Amount | Loan Type |
|---|---|---|---|
| Open | $105,000 | New Conventional |
Source: Unlock MLS (Austin Board of REALTORS®)
MLS Number: 3812827
APN: R363410
- 2410 Hutton Ln
- 2511 Claudia Dr
- 15019 Big Falls Dr
- 701 S Stuart Cove
- 2508 Armstrong Dr
- 2602 Armstrong Dr
- 16700 Black Kettle Dr
- 2702 Greenlee Dr
- 2413 Charley Harley Dr
- 2413 Charlie Harley Dr
- 1501 Molson Lake Dr
- 1007 Port Daniel Dr
- 3211 Saint Genevieve Dr
- 2500 Poplar Ln
- 16911 Stockton Dr
- 2201 Twin Peaks Cove
- 406 Golden Gate Dr
- 812 La Crema Ct
- 1040 Lost Pines Ln
- 101 Cannery Cove
- 2504 Hutton Ln
- 15013 Big Falls Dr
- 2502 Tracy Cove
- 2407 Autrey Dr
- 1007 Port Daniel Dr
- 503 Lafayette Square Dr
- 1251 Pine Portage Loop
- 801 Alamo Plaza Dr
- 1201 Dillon Lake Bend
- 1132 Pine Portage Loop
- 104 Osage Dr Unit A
- 104 Golden Gate Dr
- 2602 Peach Tree Ln
- 2604 Peach Tree Ln
- 317 Mccarthur Dr
- 1500 Catalina
- 1813 Enchanted Rock Dr
- 2701 Peach Tree Ln
- 1806 Enchanted Rock Dr
- 814 Palo Duro Dr
Ask me questions while you tour the home.
