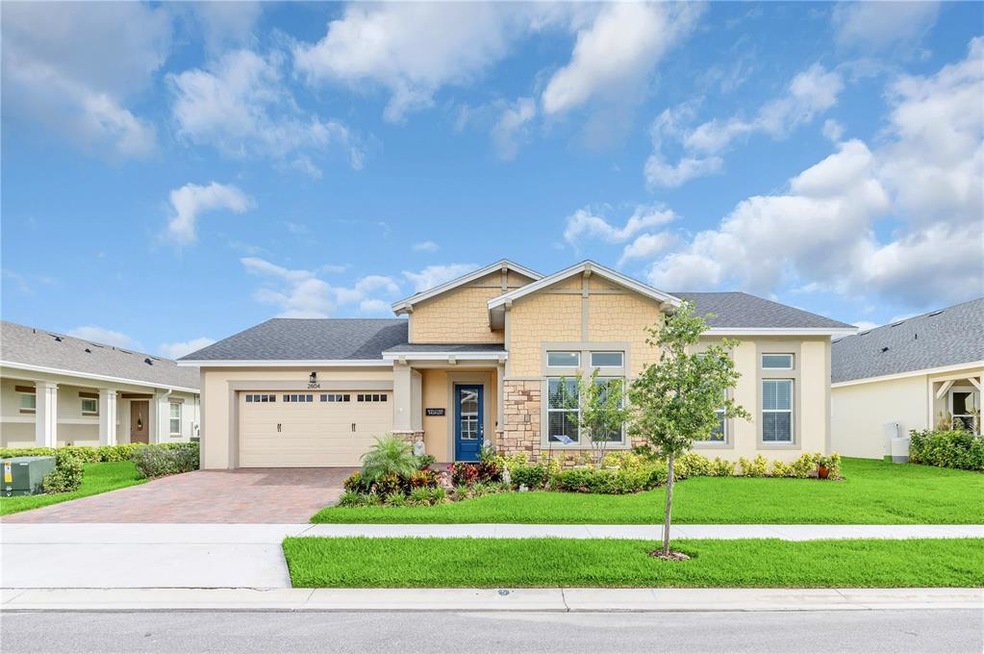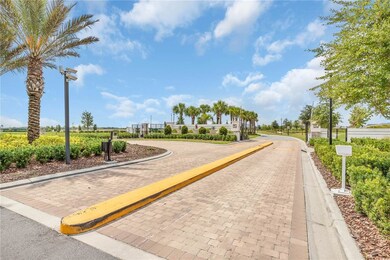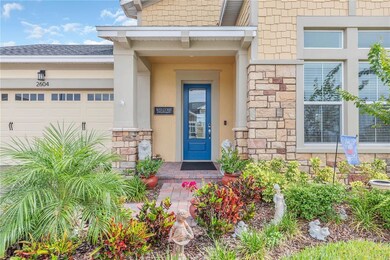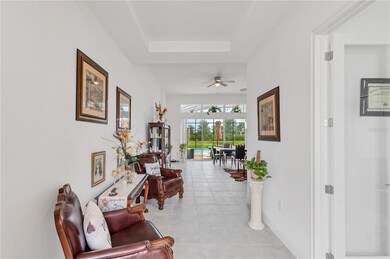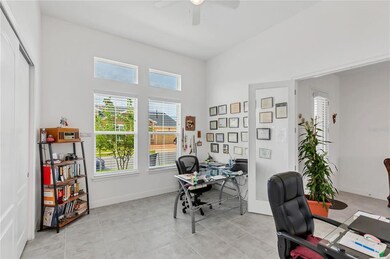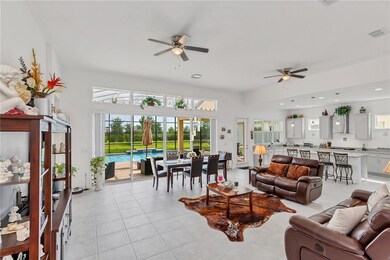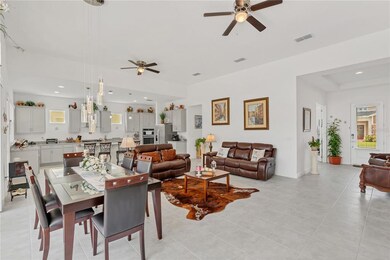
2604 Meadowedge Loop St. Cloud, FL 34772
Highlights
- Access To Lake
- Screened Pool
- Gated Community
- Fitness Center
- Senior Community
- Open Floorplan
About This Home
As of September 2021Magnificent home with its own private and newly completed pool in Twin Lakes Active Adult Lifestyle Community with all Exterior Yard Maintenance and Irrigation included. It just doesn't get much better than this! Imagine preparing meals in this gourmet kitchen featuring upgraded cabinets with crown moulding, granite countertops, an oversized island, and stainless steel Whirlpool appliances. Open, spacious and bright, its a perfect home for gathering with friends and family. Third bedroom is a study/home office with double door entry. The outdoor living space offers a private, sparkling screened in pool with a fountain and a bubbler, a large deck area and a summer kitchen with a 70,000 btu gas grill, granite countertops and a sink. Spacious master suite with a sitting area, oversized walk-in closet, large double vanities with granite countertops and an oversized shower with double shower heads. All of this, plus a community with incredible amenities. A new clubhouse is under construction, a resort style community pool and cabana with grill, sauna, private showers and changing areas. State of the Art Fitness Center, a Gathering Lounge and Activity Center, putting green, tennis, basketball, pickleball, bocce courts, boat dock and kayaking on Live Oak Lake, green spaces, dog parks, walking trials, water aerobics, zumba and taichi. Be as active as you want to be while enjoying living in this beautiful home.
Last Agent to Sell the Property
Isabel Romanach
A PREMIER CLASS REALTY License #173778
Home Details
Home Type
- Single Family
Est. Annual Taxes
- $5,233
Year Built
- Built in 2019
Lot Details
- 8,267 Sq Ft Lot
- Property fronts a private road
- South Facing Home
- Irrigation
- Property is zoned LDR
HOA Fees
- $261 Monthly HOA Fees
Parking
- 2 Car Attached Garage
- Garage Door Opener
- Driveway
- Open Parking
- Golf Cart Parking
Home Design
- Slab Foundation
- Shingle Roof
- Block Exterior
- Stucco
Interior Spaces
- 2,472 Sq Ft Home
- Open Floorplan
- High Ceiling
- Ceiling Fan
- Window Treatments
- Sliding Doors
- Family Room Off Kitchen
- Combination Dining and Living Room
- Porcelain Tile
- Home Security System
- Laundry Room
Kitchen
- Eat-In Kitchen
- Cooktop with Range Hood
- Recirculated Exhaust Fan
- Microwave
- Dishwasher
- Stone Countertops
- Disposal
Bedrooms and Bathrooms
- 3 Bedrooms
- Split Bedroom Floorplan
- Walk-In Closet
Pool
- Screened Pool
- In Ground Pool
- Gunite Pool
- Fence Around Pool
- Pool Deck
- Pool Tile
Outdoor Features
- Access To Lake
- Covered patio or porch
- Outdoor Kitchen
Utilities
- Central Air
- Heat Pump System
- Underground Utilities
- Tankless Water Heater
- Phone Available
- Cable TV Available
Listing and Financial Details
- Down Payment Assistance Available
- Homestead Exemption
- Visit Down Payment Resource Website
- Legal Lot and Block 631 / 526/2000
- Assessor Parcel Number 17-26-31-5262-0001-6310
- $1,537 per year additional tax assessments
Community Details
Overview
- Senior Community
- Association fees include community pool, ground maintenance, manager, pest control, pool maintenance, private road, recreational facilities, security
- Artemis Lifestyle Services/ Liz Association, Phone Number (407) 556-3903
- Visit Association Website
- Twin Lakes,Inc Subdivision
- Association Owns Recreation Facilities
- The community has rules related to deed restrictions, no truck, recreational vehicles, or motorcycle parking
- Rental Restrictions
Amenities
- Sauna
- Clubhouse
Recreation
- Tennis Courts
- Community Basketball Court
- Racquetball
- Recreation Facilities
- Fitness Center
- Community Pool
- Park
Security
- Gated Community
Map
Home Values in the Area
Average Home Value in this Area
Property History
| Date | Event | Price | Change | Sq Ft Price |
|---|---|---|---|---|
| 05/04/2025 05/04/25 | For Sale | $589,000 | +19.2% | $241 / Sq Ft |
| 09/29/2021 09/29/21 | Sold | $494,000 | -8.5% | $200 / Sq Ft |
| 08/23/2021 08/23/21 | Pending | -- | -- | -- |
| 07/24/2021 07/24/21 | For Sale | $540,000 | 0.0% | $218 / Sq Ft |
| 07/20/2021 07/20/21 | Pending | -- | -- | -- |
| 06/22/2021 06/22/21 | For Sale | $540,000 | -- | $218 / Sq Ft |
Tax History
| Year | Tax Paid | Tax Assessment Tax Assessment Total Assessment is a certain percentage of the fair market value that is determined by local assessors to be the total taxable value of land and additions on the property. | Land | Improvement |
|---|---|---|---|---|
| 2024 | $6,318 | $326,958 | -- | -- |
| 2023 | $6,318 | $317,435 | $0 | $0 |
| 2022 | $6,123 | $308,190 | $0 | $0 |
| 2021 | $6,405 | $320,633 | $0 | $0 |
| 2020 | $6,770 | $323,800 | $55,000 | $268,800 |
| 2019 | $2,350 | $55,000 | $55,000 | $0 |
Mortgage History
| Date | Status | Loan Amount | Loan Type |
|---|---|---|---|
| Open | $366,750 | New Conventional |
Deed History
| Date | Type | Sale Price | Title Company |
|---|---|---|---|
| Warranty Deed | $494,000 | Stewart Title Company | |
| Special Warranty Deed | $423,000 | Clear Title Of Florida Llc |
Similar Homes in the area
Source: Stellar MLS
MLS Number: O5953318
APN: 17-26-31-5262-0001-6310
- 2692 Meadowedge Loop
- 4921 Catalpa Dr
- 2686 Meadowedge Loop
- 5006 Sunfalls Ave
- 4904 W Fountainwood Dr
- 4909 W Fountainwood Dr
- 4907 W Fountainwood Dr
- 2516 Pickett Ave
- 4918 Drawdy Ct
- 5012 E Fountainwood Dr
- 5014 E Fountainwood Dr
- 2672 Meadowedge Loop
- 2670 Meadowedge Loop
- 2541 Yellow Brick Rd
- 4911 Drawdy Ct
- 2658 Meadowedge Loop
- 5075 Twin Lakes Blvd
- 2555 Yellow Brick Rd
- 2460 Dream Home Ct
- 2507 Yellow Brick Rd
