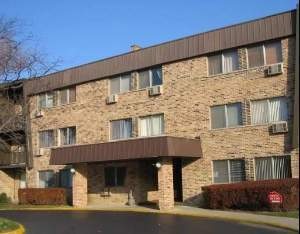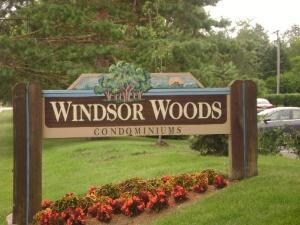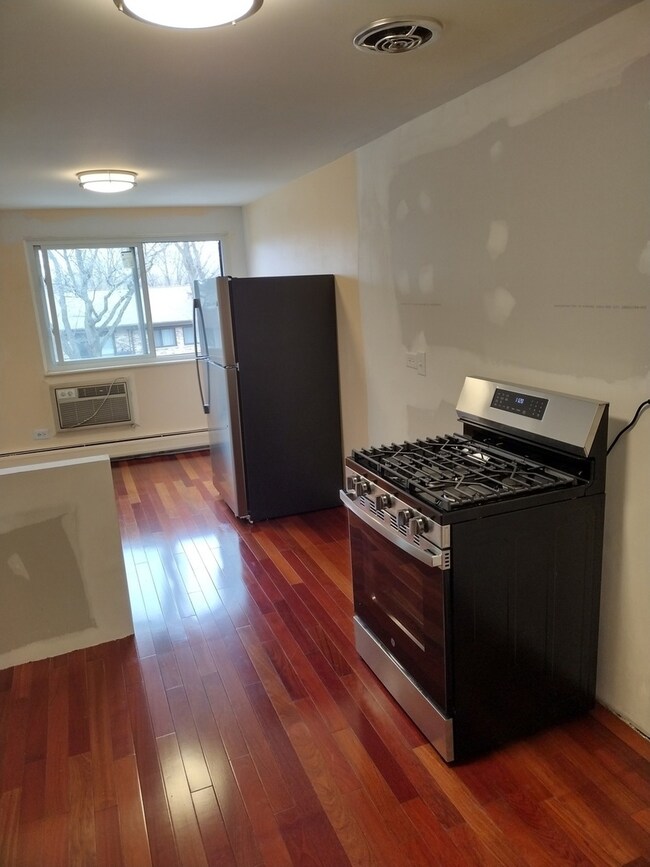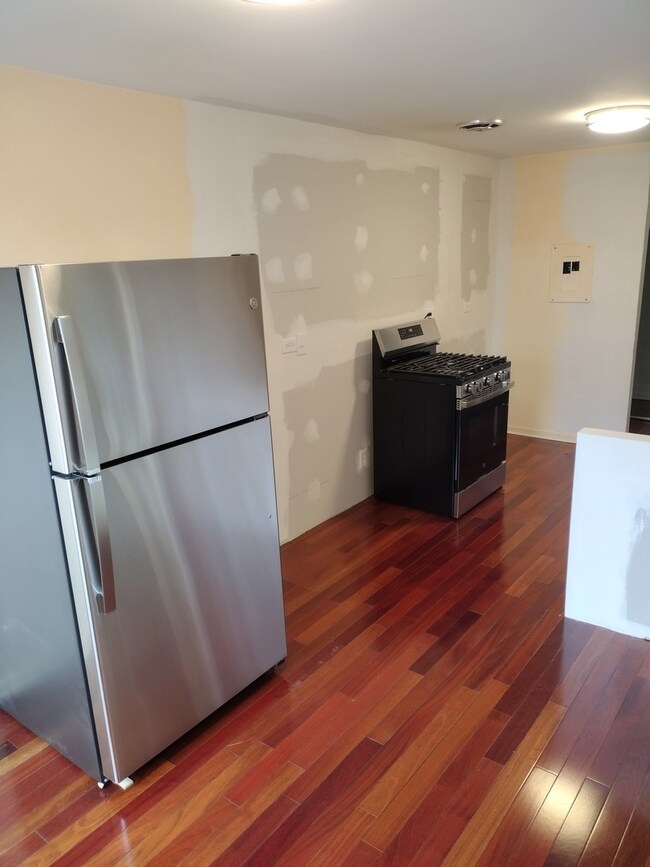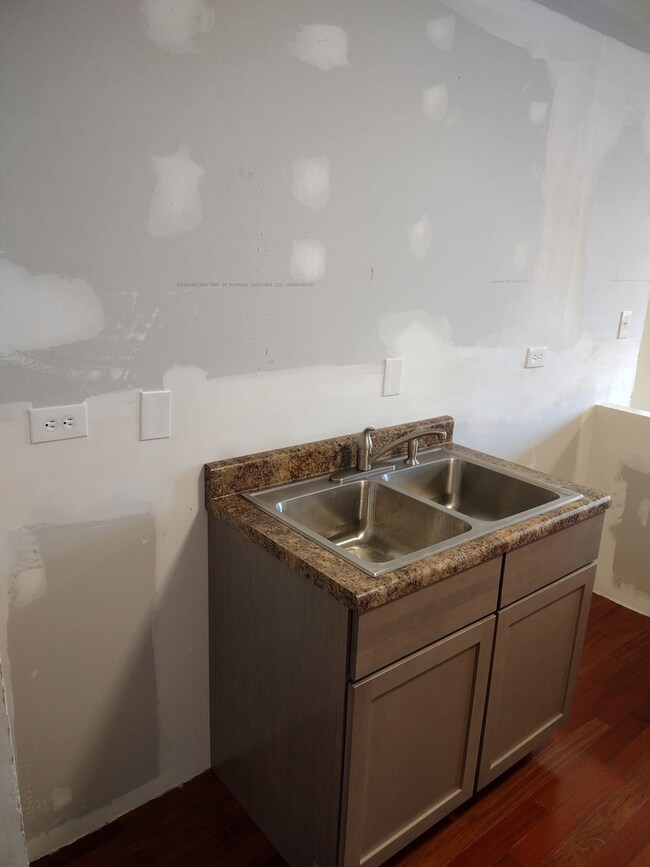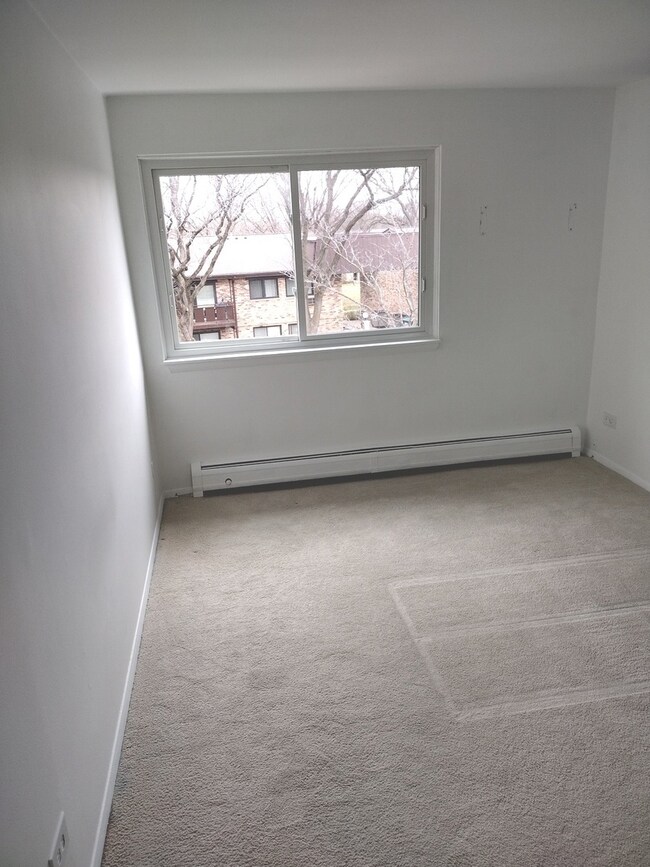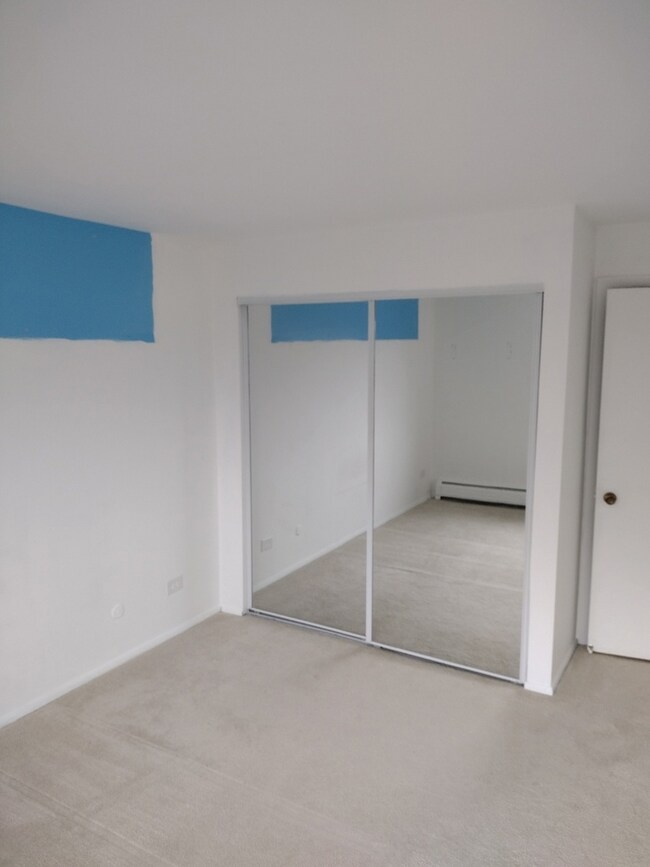
2604 N Windsor Dr Unit 301 Arlington Heights, IL 60004
Highlights
- Landscaped Professionally
- Wood Flooring
- Elevator
- Ivy Hill Elementary School Rated A-
- Community Pool
- Stainless Steel Appliances
About This Home
As of April 2025Create Your Dream Home! This top-floor 2-bedroom, 2-bath condo is ready for your personal touch, with the kitchen already demoed and prepped for renovation. Enjoy resort-style living with amenities including a pool, clubhouse, and assigned parking. The spacious master bedroom features a walk-in closet and a private en-suite bath. Located in an elevator building, this home is situated in a prime area with award-winning schools: Ivy Hill Elementary, Thomas Middle School, and Buffalo Grove High School. Conveniently close to shopping, dining, and just 0.5 miles from Camelot Park and Lake Arlington, offering a scenic walking path open year-round. The HOA includes parking, heat, gas, water, an outdoor pool, clubhouse, snow removal, landscaping, scavenger services, and exterior maintenance. Owner-occupied only - no rentals permitted. Assigned parking space #44. Additional storage is conveniently located just steps from your door. Don't miss this fantastic opportunity to customize your perfect home!
Last Agent to Sell the Property
RE/MAX Suburban License #475140635 Listed on: 03/29/2025

Last Buyer's Agent
Benjamin Tregoning
Redfin Corporation License #475118019

Property Details
Home Type
- Condominium
Est. Annual Taxes
- $2,206
Year Built
- Built in 1972
HOA Fees
- $474 Monthly HOA Fees
Home Design
- Brick Exterior Construction
- Concrete Perimeter Foundation
Interior Spaces
- 1,100 Sq Ft Home
- 3-Story Property
- Family Room
- Living Room
- Combination Kitchen and Dining Room
- Laundry Room
Kitchen
- Range<<rangeHoodToken>>
- Stainless Steel Appliances
Flooring
- Wood
- Carpet
Bedrooms and Bathrooms
- 2 Bedrooms
- 2 Potential Bedrooms
- 2 Full Bathrooms
Parking
- 1 Parking Space
- Parking Included in Price
- Assigned Parking
Schools
- Ivy Hill Elementary School
- Thomas Middle School
- Buffalo Grove High School
Utilities
- Heating System Uses Steam
- Heating System Uses Natural Gas
- Lake Michigan Water
Additional Features
- Balcony
- Landscaped Professionally
Listing and Financial Details
- Senior Tax Exemptions
- Homeowner Tax Exemptions
Community Details
Overview
- Association fees include heat, water, gas, insurance, clubhouse, pool, exterior maintenance, lawn care, scavenger, snow removal
- Jay Chang Association, Phone Number (773) 572-0880
- Windsor Woods Subdivision
- Property managed by Westward 360
Amenities
- Common Area
- Coin Laundry
- Elevator
Recreation
- Community Pool
Pet Policy
- Cats Allowed
Ownership History
Purchase Details
Home Financials for this Owner
Home Financials are based on the most recent Mortgage that was taken out on this home.Purchase Details
Home Financials for this Owner
Home Financials are based on the most recent Mortgage that was taken out on this home.Purchase Details
Purchase Details
Purchase Details
Home Financials for this Owner
Home Financials are based on the most recent Mortgage that was taken out on this home.Purchase Details
Home Financials for this Owner
Home Financials are based on the most recent Mortgage that was taken out on this home.Similar Homes in the area
Home Values in the Area
Average Home Value in this Area
Purchase History
| Date | Type | Sale Price | Title Company |
|---|---|---|---|
| Deed | $172,500 | Chicago Title | |
| Deed | $167,000 | Chicago Title | |
| Special Warranty Deed | $45,500 | None Available | |
| Sheriffs Deed | -- | None Available | |
| Warranty Deed | $149,000 | -- | |
| Warranty Deed | $77,000 | Attorneys Natl Title Network |
Mortgage History
| Date | Status | Loan Amount | Loan Type |
|---|---|---|---|
| Previous Owner | $84,000 | Future Advance Clause Open End Mortgage | |
| Previous Owner | $76,000 | Future Advance Clause Open End Mortgage | |
| Previous Owner | $141,500 | No Value Available | |
| Previous Owner | $61,000 | No Value Available |
Property History
| Date | Event | Price | Change | Sq Ft Price |
|---|---|---|---|---|
| 04/30/2025 04/30/25 | Sold | $172,500 | -4.1% | $157 / Sq Ft |
| 03/31/2025 03/31/25 | Pending | -- | -- | -- |
| 03/29/2025 03/29/25 | For Sale | $179,900 | +7.7% | $164 / Sq Ft |
| 10/17/2024 10/17/24 | Sold | $167,000 | -4.6% | $152 / Sq Ft |
| 10/01/2024 10/01/24 | Pending | -- | -- | -- |
| 08/30/2024 08/30/24 | Price Changed | $175,000 | -2.7% | $159 / Sq Ft |
| 07/12/2024 07/12/24 | For Sale | $179,900 | -- | $164 / Sq Ft |
Tax History Compared to Growth
Tax History
| Year | Tax Paid | Tax Assessment Tax Assessment Total Assessment is a certain percentage of the fair market value that is determined by local assessors to be the total taxable value of land and additions on the property. | Land | Improvement |
|---|---|---|---|---|
| 2024 | $2,206 | $14,025 | $3,406 | $10,619 |
| 2023 | $559 | $14,025 | $3,406 | $10,619 |
| 2022 | $559 | $14,025 | $3,406 | $10,619 |
| 2021 | $622 | $11,292 | $387 | $10,905 |
| 2020 | $564 | $11,292 | $387 | $10,905 |
| 2019 | $559 | $12,588 | $387 | $12,201 |
| 2018 | $421 | $8,315 | $309 | $8,006 |
| 2017 | $1,425 | $8,315 | $309 | $8,006 |
| 2016 | $1,565 | $8,315 | $309 | $8,006 |
| 2015 | $1,489 | $7,665 | $1,470 | $6,195 |
| 2014 | $1,461 | $7,665 | $1,470 | $6,195 |
| 2013 | $1,727 | $8,810 | $1,470 | $7,340 |
Agents Affiliated with this Home
-
Jackie Lynch

Seller's Agent in 2025
Jackie Lynch
RE/MAX Suburban
(847) 710-5898
165 Total Sales
-
B
Buyer's Agent in 2025
Benjamin Tregoning
Redfin Corporation
-
Dennis Toomey

Seller's Agent in 2024
Dennis Toomey
RE/MAX
(847) 338-0180
92 Total Sales
Map
Source: Midwest Real Estate Data (MRED)
MLS Number: 12324365
APN: 03-17-201-025-1061
- 1205 E Hintz Rd Unit 206
- 2638 N Windsor Dr Unit 169
- 2642 N Windsor Dr Unit 102
- 1418 E Waverly Dr
- 2425 N Drury Ln
- 1509 E Eton Dr
- 907 E Crabtree Dr
- 1775 Lakeview Dr Unit D
- 1910 E Crabtree Dr
- 1702 Lakeview Dr Unit 21513
- 709 Carriageway Dr
- 3026 N Stratford Rd
- 696 Stanford Ln
- 1424 E Jonquil Cir
- 496 S Navajo Trail Unit 24104
- 2315 N Arlington Heights Rd
- 727 Lakeside Circle Dr Unit 2
- 1610 Chippewa Trail Unit 21205
- 1738 E Jonquil Terrace
- 682 Lakeside Circle Dr Unit 2
