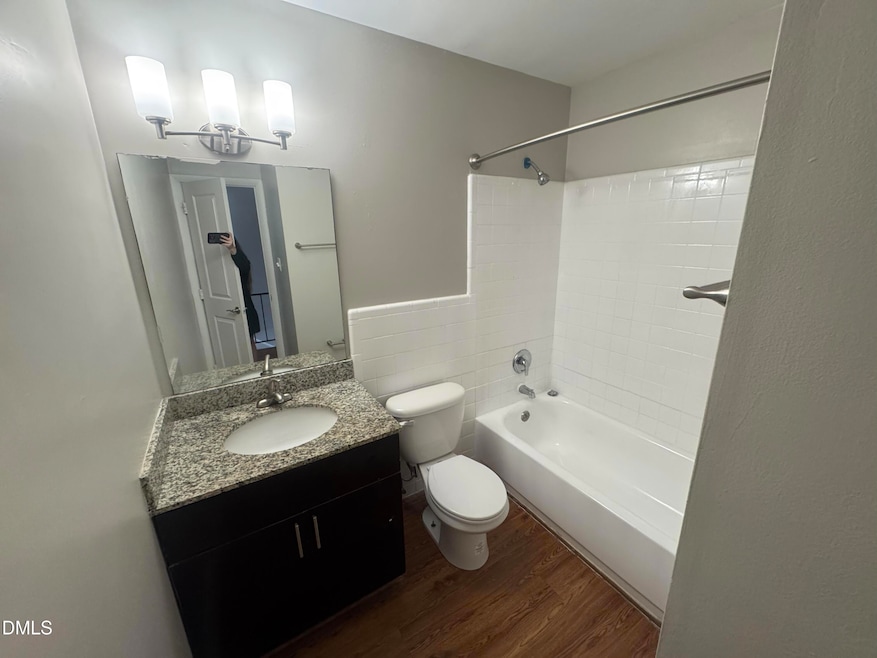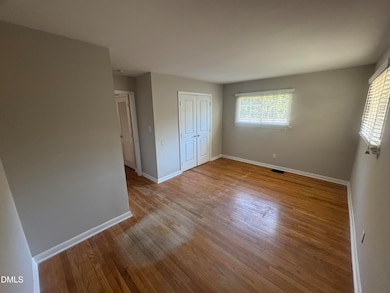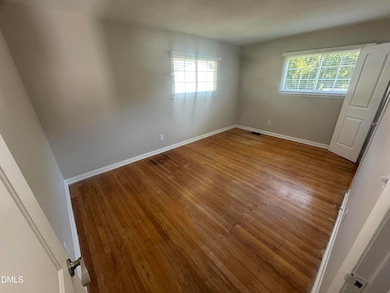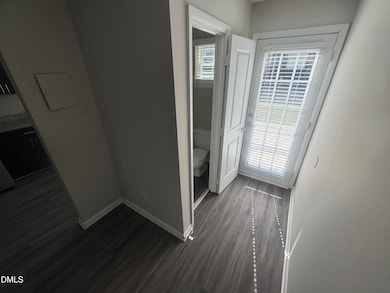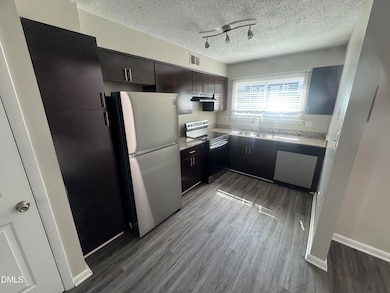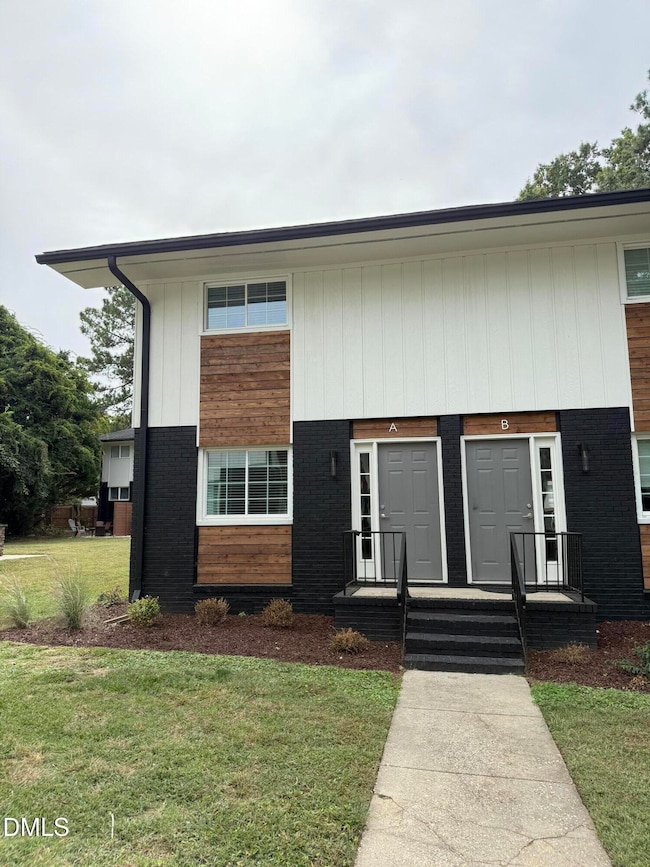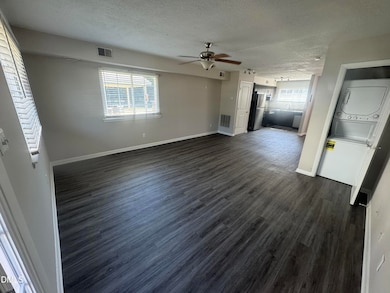2604 Noble Rd Unit C Raleigh, NC 27608
Hi-mount Neighborhood
2
Beds
1.5
Baths
--
Sq Ft
0.59
Acres
Highlights
- 0.59 Acre Lot
- Wood Flooring
- Patio
- Joyner Elementary School Rated A-
- End Unit
- 3-minute walk to Kiwanis Park
About This Home
Spacious 2-bedroom, 1.5-bathroom townhome available for a 6-month lease in a convenient Raleigh location near I-440 and downtown. The home features a functional floor plan with a large living area, full kitchen, and in-unit laundry. Highlights: 2 bedrooms, 1.5 baths Full kitchen and laundry hookups Off-street parking Easy access to major roads, dining, and shopping Perfect for anyone seeking a short-term rental in a central area of Raleigh.
Townhouse Details
Home Type
- Townhome
Year Built
- Built in 1968
Home Design
- Entry on the 1st floor
Kitchen
- Electric Oven
- Electric Range
- Dishwasher
Flooring
- Wood
- Luxury Vinyl Tile
Bedrooms and Bathrooms
- 2 Bedrooms
- Primary bedroom located on second floor
Laundry
- Laundry in unit
- Stacked Washer and Dryer
Parking
- 2 Parking Spaces
- 2 Open Parking Spaces
- Parking Lot
Schools
- Joyner Elementary School
- Oberlin Middle School
- Broughton High School
Additional Features
- 2-Story Property
- Patio
- End Unit
- Forced Air Heating and Cooling System
Community Details
- Dogs and Cats Allowed
- Breed Restrictions
Listing and Financial Details
- Security Deposit $1,250
- Property Available on 11/11/25
- Tenant pays for electricity, pest control, trash collection, water
- Short Term Lease
- $120 Application Fee
Map
Source: Doorify MLS
MLS Number: 10133658
Nearby Homes
- 2613 Mcneil St Unit B
- 2613 Mcneil St Unit A
- 2622 Mcneil St
- 2408 Noble Rd
- 757 Fallon Grove Way
- 621 Fallon Grove Way
- 525 Peebles St
- 521 Peebles St
- 2522 Medway Dr
- 2517 Medway Dr
- 709 Mills St
- 604 Mills St
- 547 Guilford Cir
- 515 Wayne Dr
- 2100 Ann St
- 606 Highpark Ln
- 540 Ledbetter Ct
- 814 Cotton Exchange Ct
- 1807 Ridley St
- 727 E Whitaker Mill Rd
- 700 Mial St
- 231 Calibre Chase Dr
- 2841 Manorcrest Ct
- 1937 Fairfield Dr Unit A
- 1040 Wake Towne Dr
- 2221 Iron Works Dr
- 921 Wake Towne Dr
- 911 Wake Towne Dr
- 900 E Six Forks Rd Unit 365.1411563
- 900 E Six Forks Rd Unit 218.1411562
- 900 E Six Forks Rd Unit 343.1411560
- 900 E Six Forks Rd Unit 524.1411567
- 900 E Six Forks Rd Unit 266.1411565
- 900 E Six Forks Rd Unit 518.1411561
- 900 E Six Forks Rd Unit 327.1411566
- 900 E Six Forks Rd Unit 347.1411559
- 900 E Six Forks Rd Unit 447.1411564
- 900 E Six Forks Rd
- 2810 Bedford Green Dr Unit Bedford Green 105
- 3204 Apache Dr
