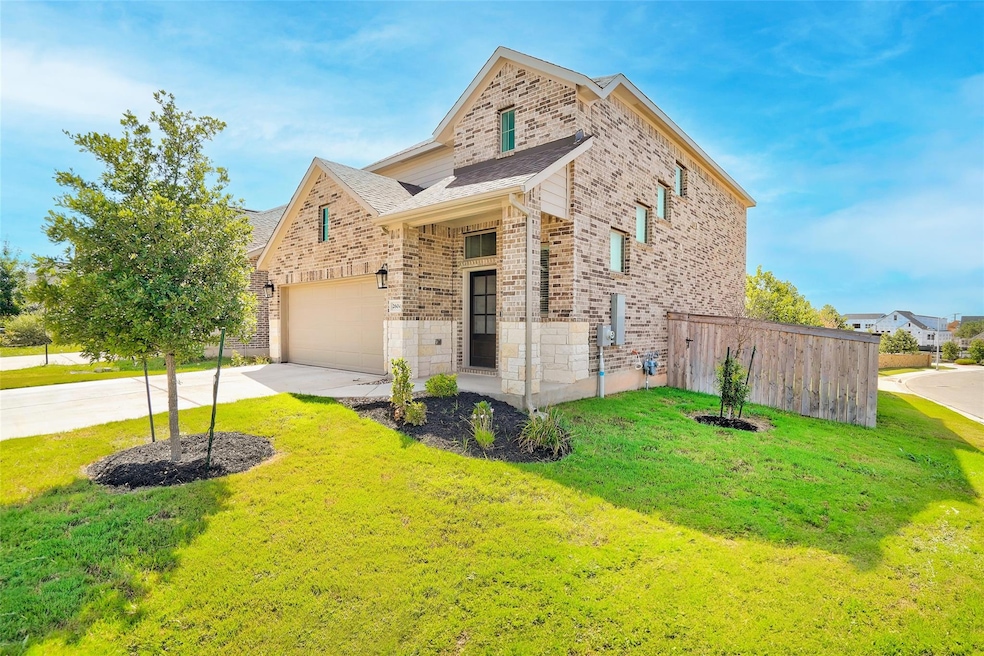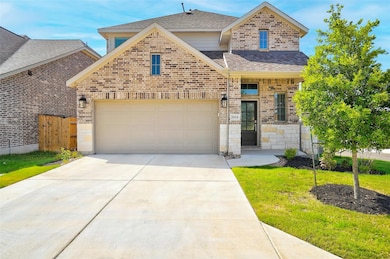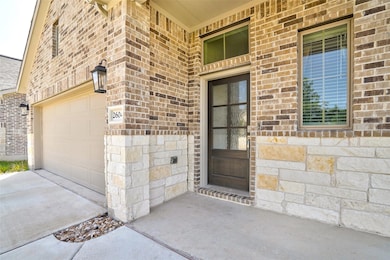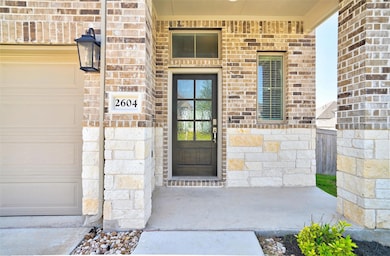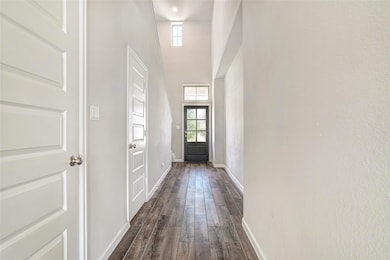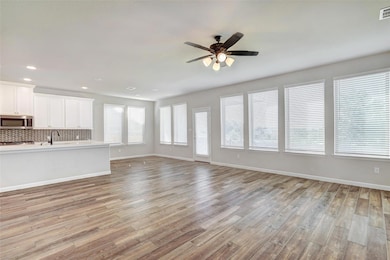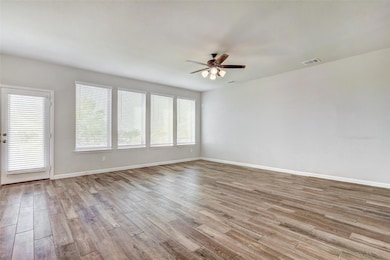2604 San Bautista Way Unit 40 Leander, TX 78641
Bryson Ridge NeighborhoodHighlights
- Fishing
- Clubhouse
- Corner Lot
- Glenn High School Rated A-
- Planned Social Activities
- High Ceiling
About This Home
Step into this inviting two-story home that greets you with an open family room, dining area, and a spacious kitchen featuring a large corner walk-in pantry and a generous island. The family room is brightened by a wall of windows, filling the space with natural light. Downstairs, find a convenient half bath and a walk-in closet. Upstairs, the primary suite boasts doors leading to a luxurious bath with dual vanities, a glass-enclosed shower, and two walk-in closets. Two additional bedrooms and a full bath complete the second floor. This home offers plentiful closet space and natural light throughout. Outdoors, enjoy a covered backyard patio and a two-car garage. Don't miss this amazing opportunity to rent a like-new home in Leander's sought-after Palmera Ridge subdivision, just steps from Azul Lagoon Park! Recently built, this home features an open concept kitchen with a walk-in pantry and charming window seats, complemented by 10-foot ceilings throughout. Relish outdoor moments under your covered patio, with a stainless steel refrigerator, washer/dryer, and whole house water filtration system. Enjoy easy access to the Domain, Downtown Austin, grocery stores, and shopping. Available January 1st. Schedule your showing today!
Listing Agent
Kendrick Realty, Design & Reno Brokerage Phone: (512) 695-4194 License #0475276 Listed on: 11/11/2025
Home Details
Home Type
- Single Family
Est. Annual Taxes
- $10,866
Year Built
- Built in 2021
Lot Details
- 6,033 Sq Ft Lot
- Northeast Facing Home
- Corner Lot
- Back Yard
Parking
- 2 Car Attached Garage
- Single Garage Door
- Garage Door Opener
- Driveway
Home Design
- Slab Foundation
Interior Spaces
- 2,010 Sq Ft Home
- 2-Story Property
- High Ceiling
- Double Pane Windows
- ENERGY STAR Qualified Windows
- Vinyl Flooring
Kitchen
- Eat-In Kitchen
- Walk-In Pantry
- Gas Oven
- Microwave
- ENERGY STAR Qualified Appliances
- Quartz Countertops
Bedrooms and Bathrooms
- 3 Bedrooms | 1 Main Level Bedroom
- Double Vanity
Outdoor Features
- Covered Patio or Porch
Schools
- Tarvin Elementary School
- Danielson Middle School
- Glenn High School
Utilities
- Central Air
- Underground Utilities
- Water Purifier is Owned
Listing and Financial Details
- Security Deposit $2,275
- Tenant pays for all utilities
- The owner pays for association fees
- $50 Application Fee
- Assessor Parcel Number 17W33900000040
Community Details
Overview
- Property has a Home Owners Association
- Built by Perry Homes
- Palmera Rdg Condos Subdivision
- Property managed by Kendrick Realty Design & Reno
Amenities
- Community Barbecue Grill
- Picnic Area
- Common Area
- Clubhouse
- Planned Social Activities
- Community Mailbox
Recreation
- Community Playground
- Community Pool
- Fishing
- Park
- Dog Park
- Trails
Pet Policy
- Pet Deposit $500
- Pet Amenities
- Dogs and Cats Allowed
- Breed Restrictions
Map
Source: Unlock MLS (Austin Board of REALTORS®)
MLS Number: 1485292
APN: R595898
- 1405 Treasure Map View
- 1637 Hosanna Grande Way
- 1509 Treasure Map View
- Plan 272 at Palmera Ridge - 70ft. lots
- Plan 608 at Palmera Ridge - 70ft. lots
- Plan Canterbury at Palmera Ridge - 60ft. lots
- Plan Fleetwood at Palmera Ridge - 60ft. lots
- Plan Roxburgh at Palmera Ridge - 60ft. lots
- Plan Ramsey at Palmera Ridge - 60ft. lots
- Plan Barletta at Palmera Ridge - 70ft. lots
- Plan 289 at Palmera Ridge - 70ft. lots
- Plan 282 at Palmera Ridge - 70ft. lots
- Plan Palermo at Palmera Ridge - 70ft. lots
- Plan 283 at Palmera Ridge - 70ft. lots
- Plan Chesterfield at Palmera Ridge - 60ft. lots
- Plan Livorno at Palmera Ridge - 70ft. lots
- Plan Leyland at Palmera Ridge - 60ft. lots
- Plan Verona at Palmera Ridge - 70ft. lots
- Plan Birchwood at Palmera Ridge - 60ft. lots
- Plan Wimbledon at Palmera Ridge - 60ft. lots
- 832 Azul Lagoon Dr Unit 7
- 2132 Montesol Ln
- 2120 High Victory Rd
- 921 Del Raphael Dr
- 1909 Sir Nathaniel Ln
- 1736 Cherokee Nation Trail
- 1624 River Plateau Dr
- 3604 Gabriels Horn Rd
- 1925 Ruger Pass
- 121 San Domenico Cove
- 105 Berkeley Place
- 1904 Marlin Spike Dr
- 1921 Marlin Spike Dr
- 1832 Buntline Hitch Dr
- 2332 Bravo Pass
- 113 Palio Place
- 3341 Charade Dr
- 3421 Jaulan St
- 1932 Marlin Spike Dr
- 1917 Marlin Spike Dr
