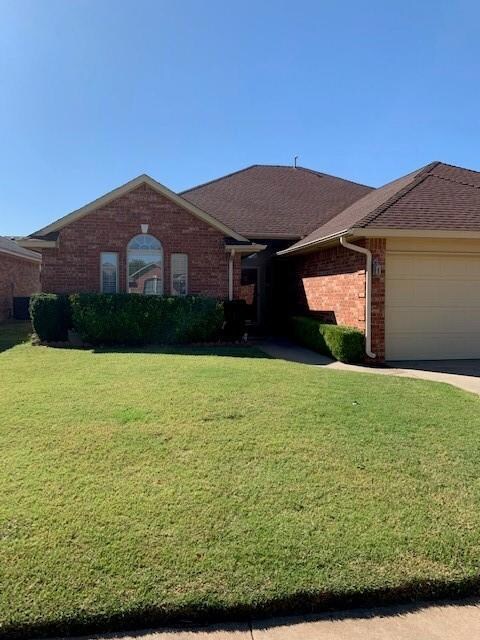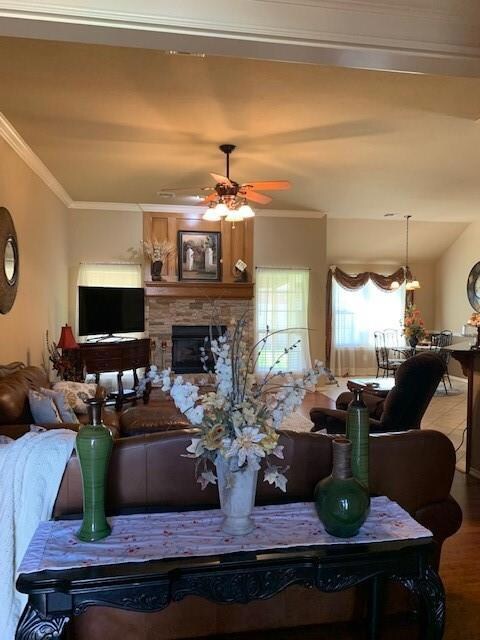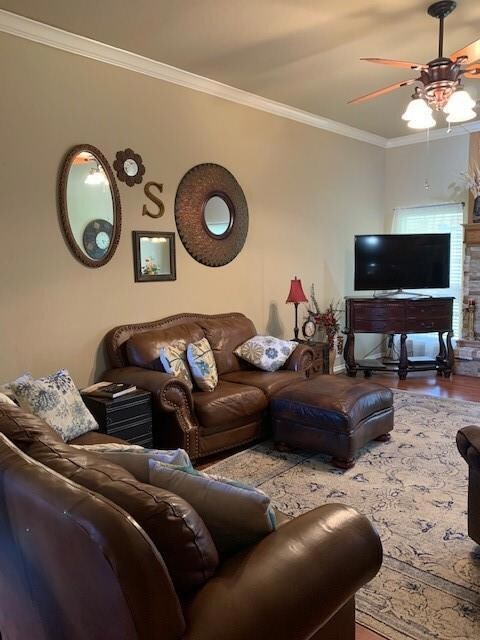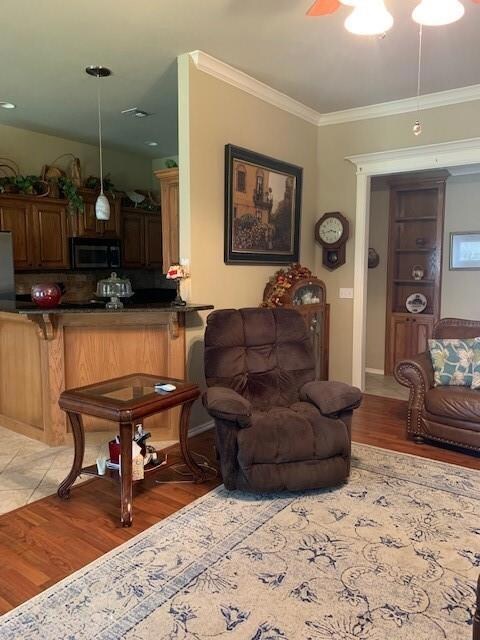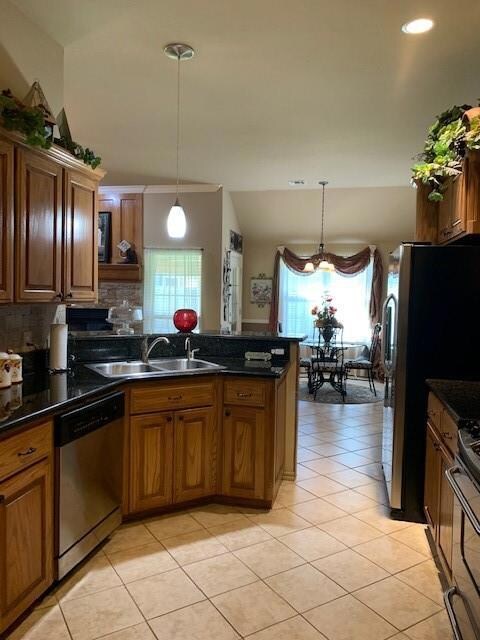
2604 SE 95th St Moore, OK 73160
Bryant NeighborhoodHighlights
- Dallas Architecture
- Covered patio or porch
- Interior Lot
- Whirlpool Bathtub
- 3 Car Attached Garage
- Woodwork
About This Home
As of February 2025BEAUTIFUL ONE OWNER, 4 BED 2 BATH 3 CAR HOME. MASTER BEDROOM HAS A JACK AND JILL BATHROOM WITH ANOTHER BEDROOM. MASTE BATH HAS DOUBLE SINKS, WHIRLPOOL AND WALKIN CLOSET. TWO OTHER BEDROOMS ON THE OTHER SIDE OF THE HOUSE. MAIN BATH IS OVERSIZED, LIVING ROOM WITH FIREPLACE, OPEN TO KITCHEN/DINING AREA WITH BREAKFAST BAR AND SPACE FOR LARGE TABLE AND MORE. STORM CELLAR IN FLOOR OF GARAGE, EXTENDED COVERED PATIO FOR OUTSIDE ENJOYMENT AND NEW CEDAR FENCED YARD. SELLER PROVIDING A HOME WARRANTY. SCHEDULE YOUR PRIVATE SHOWING BEFORE IT'S GONE.
Home Details
Home Type
- Single Family
Est. Annual Taxes
- $2,963
Year Built
- Built in 2006
Lot Details
- 6,534 Sq Ft Lot
- North Facing Home
- Wood Fence
- Interior Lot
Parking
- 3 Car Attached Garage
- Garage Door Opener
- Driveway
Home Design
- Dallas Architecture
- Brick Exterior Construction
- Slab Foundation
- Composition Roof
Interior Spaces
- 1,867 Sq Ft Home
- 1-Story Property
- Woodwork
- Fireplace Features Masonry
- Window Treatments
- Inside Utility
- Laundry Room
- Fire and Smoke Detector
Kitchen
- Electric Oven
- Electric Range
- Free-Standing Range
- Microwave
- Dishwasher
- Disposal
Flooring
- Carpet
- Laminate
- Tile
Bedrooms and Bathrooms
- 4 Bedrooms
- 2 Full Bathrooms
- Whirlpool Bathtub
Outdoor Features
- Covered patio or porch
Schools
- Bryant Elementary School
- Central JHS Middle School
- Moore High School
Utilities
- Central Heating and Cooling System
- Cable TV Available
Listing and Financial Details
- Legal Lot and Block 6 / 46
Ownership History
Purchase Details
Home Financials for this Owner
Home Financials are based on the most recent Mortgage that was taken out on this home.Purchase Details
Home Financials for this Owner
Home Financials are based on the most recent Mortgage that was taken out on this home.Purchase Details
Purchase Details
Home Financials for this Owner
Home Financials are based on the most recent Mortgage that was taken out on this home.Purchase Details
Similar Homes in Moore, OK
Home Values in the Area
Average Home Value in this Area
Purchase History
| Date | Type | Sale Price | Title Company |
|---|---|---|---|
| Warranty Deed | $272,000 | Legacy Title Of Oklahoma | |
| Warranty Deed | $272,000 | Legacy Title Of Oklahoma | |
| Administrators Deed | $205,000 | First American Title | |
| Interfamily Deed Transfer | -- | None Available | |
| Deed | $160,000 | None Available | |
| Warranty Deed | $20,500 | None Available |
Mortgage History
| Date | Status | Loan Amount | Loan Type |
|---|---|---|---|
| Open | $277,848 | VA | |
| Closed | $277,848 | VA | |
| Previous Owner | $212,380 | VA | |
| Previous Owner | $140,000 | New Conventional | |
| Previous Owner | $143,910 | New Conventional |
Property History
| Date | Event | Price | Change | Sq Ft Price |
|---|---|---|---|---|
| 02/14/2025 02/14/25 | Sold | $272,000 | +0.7% | $146 / Sq Ft |
| 01/13/2025 01/13/25 | Pending | -- | -- | -- |
| 01/09/2025 01/09/25 | Price Changed | $270,000 | -1.8% | $145 / Sq Ft |
| 12/20/2024 12/20/24 | For Sale | $275,000 | 0.0% | $147 / Sq Ft |
| 12/03/2024 12/03/24 | Pending | -- | -- | -- |
| 11/22/2024 11/22/24 | For Sale | $275,000 | +34.1% | $147 / Sq Ft |
| 11/19/2020 11/19/20 | Sold | $205,000 | 0.0% | $110 / Sq Ft |
| 10/03/2020 10/03/20 | Pending | -- | -- | -- |
| 09/30/2020 09/30/20 | For Sale | $205,000 | -- | $110 / Sq Ft |
Tax History Compared to Growth
Tax History
| Year | Tax Paid | Tax Assessment Tax Assessment Total Assessment is a certain percentage of the fair market value that is determined by local assessors to be the total taxable value of land and additions on the property. | Land | Improvement |
|---|---|---|---|---|
| 2024 | $2,963 | $25,341 | $3,582 | $21,759 |
| 2023 | $2,886 | $24,603 | $3,509 | $21,094 |
| 2022 | $2,958 | $23,887 | $3,749 | $20,138 |
| 2021 | $2,812 | $22,749 | $4,200 | $18,549 |
| 2020 | $2,437 | $20,652 | $3,968 | $16,684 |
| 2019 | $2,391 | $20,050 | $2,805 | $17,245 |
| 2018 | $2,343 | $19,467 | $3,000 | $16,467 |
| 2017 | $2,346 | $19,467 | $0 | $0 |
| 2016 | $2,370 | $19,467 | $3,000 | $16,467 |
| 2015 | $2,125 | $18,914 | $3,000 | $15,914 |
| 2014 | -- | $18,456 | $2,460 | $15,996 |
Agents Affiliated with this Home
-
Ike Darko
I
Seller's Agent in 2025
Ike Darko
Copper Creek Real Estate
(405) 922-3149
2 in this area
73 Total Sales
-
Kimberly Willett

Buyer's Agent in 2025
Kimberly Willett
Brick and Beam Realty
(405) 519-0697
1 in this area
62 Total Sales
-
Pam Barton-Stober

Seller's Agent in 2020
Pam Barton-Stober
Legacy Oak Realty
(405) 833-5005
3 in this area
124 Total Sales
Map
Source: MLSOK
MLS Number: 930063
APN: R0145130
- 2701 SE 96th St
- 2600 SE 93rd St
- 2632 SE 97th St
- 2704 SE 96th St
- 2701 SE 94th St
- 1632 NE 35th St
- 2508 SE 92nd Terrace
- 2728 SE 95th St
- 3501 Tahoe Dr
- 2716 SE 92nd Cir
- 2816 SE 97th St
- 1500 NE 33rd Terrace
- 9109 Misty Ln
- 3405 Grady Ln
- 1624 NE 33rd St
- 2732 SE 90th St
- 3320 Lola Ct
- 1624 NE 32nd St
- 9012 Blackfork Ln
- 9008 Blackfork Ln


