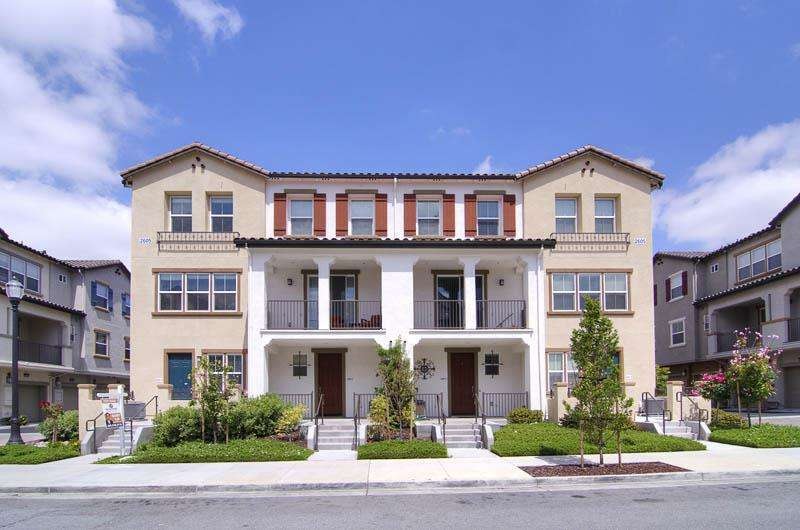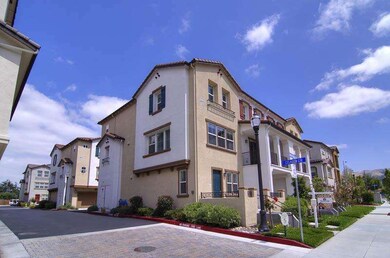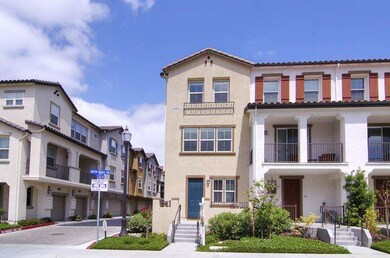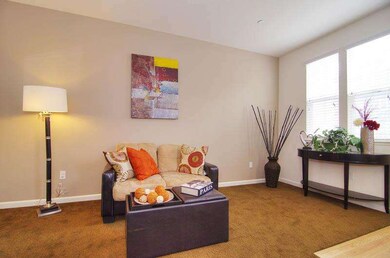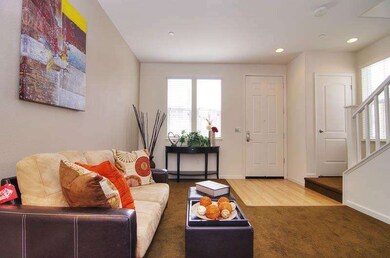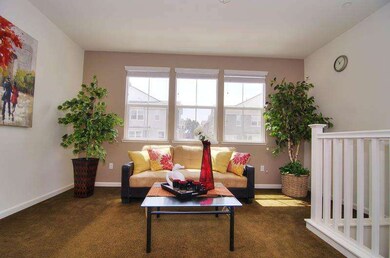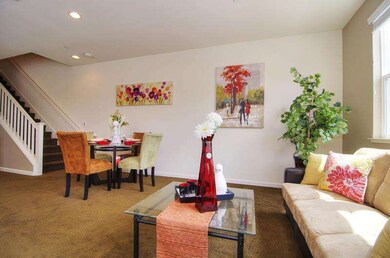
2605 Baton Rouge Dr Unit 1 San Jose, CA 95133
Penitencia NeighborhoodHighlights
- Contemporary Architecture
- Bonus Room
- Granite Countertops
- Summerdale Elementary School Rated A-
- High Ceiling
- 4-minute walk to Delano Manongs Park
About This Home
As of September 2018Luxury 3 Story Town House.End Unit-Natural Sun Light.Excellent Floor Plan- Open,Bright & Airy.Formal Laminate Floor Entry.Upgraded Carpet.Interior Two Tone Painting.Spacious Living Room/Laundry Room/Powder Room In 1st Floor.Great For Entertainment Or Office.Gourmet Kitchen-Granite Counter/Stainless Steel Appliances.Walk-In Pantry Recess Lighting.High Ceilings.Dual Pane Windows.Spacious Master Suite With Walk-In Closet.Central AC.Close To Light Rail,Park,Shoppingand Future Bart. Easy Access To Freeway 680.
Last Agent to Sell the Property
Bay One Realty & Financial Service Inc License #00982230 Listed on: 05/20/2015
Townhouse Details
Home Type
- Townhome
Est. Annual Taxes
- $16,387
Year Built
- Built in 2013
Lot Details
- 915 Sq Ft Lot
- Grass Covered Lot
Parking
- 2 Car Garage
- Guest Parking
- Off-Street Parking
Home Design
- Contemporary Architecture
- Brick Exterior Construction
- Slab Foundation
- Tile Roof
Interior Spaces
- 1,809 Sq Ft Home
- 3-Story Property
- High Ceiling
- Double Pane Windows
- Family or Dining Combination
- Den
- Bonus Room
Kitchen
- Breakfast Area or Nook
- Open to Family Room
- Gas Cooktop
- Range Hood
- Dishwasher
- Granite Countertops
- Disposal
Flooring
- Carpet
- Laminate
- Vinyl
Bedrooms and Bathrooms
- 3 Bedrooms
- Walk-In Closet
- Remodeled Bathroom
- Granite Bathroom Countertops
- Dual Sinks
- Bathtub with Shower
- Walk-in Shower
Laundry
- Laundry Room
- Washer and Dryer Hookup
Home Security
Outdoor Features
- Enclosed patio or porch
Utilities
- Forced Air Heating and Cooling System
- Vented Exhaust Fan
- Separate Meters
- 220 Volts
- Individual Gas Meter
Listing and Financial Details
- Assessor Parcel Number 254-78-092
Community Details
Overview
- Property has a Home Owners Association
- Association fees include common area electricity, common area gas, exterior painting, insurance - common area, insurance - liability, landscaping / gardening, maintenance - common area, maintenance - road, management fee
- Celadon Owners Association
- Built by Warmington Celadon
Recreation
- Community Playground
Security
- Fire Sprinkler System
Ownership History
Purchase Details
Home Financials for this Owner
Home Financials are based on the most recent Mortgage that was taken out on this home.Purchase Details
Home Financials for this Owner
Home Financials are based on the most recent Mortgage that was taken out on this home.Purchase Details
Home Financials for this Owner
Home Financials are based on the most recent Mortgage that was taken out on this home.Similar Homes in San Jose, CA
Home Values in the Area
Average Home Value in this Area
Purchase History
| Date | Type | Sale Price | Title Company |
|---|---|---|---|
| Grant Deed | $1,100,000 | Chicago Title Co | |
| Grant Deed | $750,000 | Fidelity National Title Co | |
| Grant Deed | $549,000 | Chicago Title Company |
Mortgage History
| Date | Status | Loan Amount | Loan Type |
|---|---|---|---|
| Open | $700,000 | New Conventional | |
| Closed | $740,000 | New Conventional | |
| Closed | $820,000 | Adjustable Rate Mortgage/ARM | |
| Closed | $825,000 | Adjustable Rate Mortgage/ARM | |
| Previous Owner | $600,000 | Adjustable Rate Mortgage/ARM | |
| Previous Owner | $600,000 | New Conventional | |
| Previous Owner | $81,700 | Credit Line Revolving | |
| Previous Owner | $438,000 | New Conventional |
Property History
| Date | Event | Price | Change | Sq Ft Price |
|---|---|---|---|---|
| 09/17/2018 09/17/18 | Sold | $1,100,000 | +12.2% | $608 / Sq Ft |
| 08/22/2018 08/22/18 | Pending | -- | -- | -- |
| 08/15/2018 08/15/18 | For Sale | $980,000 | +30.7% | $542 / Sq Ft |
| 07/17/2015 07/17/15 | Sold | $750,000 | +7.2% | $415 / Sq Ft |
| 05/29/2015 05/29/15 | Pending | -- | -- | -- |
| 05/20/2015 05/20/15 | For Sale | $699,950 | -- | $387 / Sq Ft |
Tax History Compared to Growth
Tax History
| Year | Tax Paid | Tax Assessment Tax Assessment Total Assessment is a certain percentage of the fair market value that is determined by local assessors to be the total taxable value of land and additions on the property. | Land | Improvement |
|---|---|---|---|---|
| 2024 | $16,387 | $1,203,006 | $601,503 | $601,503 |
| 2023 | $16,137 | $1,179,418 | $589,709 | $589,709 |
| 2022 | $14,730 | $1,050,800 | $525,400 | $525,400 |
| 2021 | $13,247 | $948,500 | $474,200 | $474,300 |
| 2020 | $12,676 | $925,000 | $462,500 | $462,500 |
| 2019 | $12,233 | $1,100,000 | $550,000 | $550,000 |
| 2018 | $10,683 | $780,300 | $390,150 | $390,150 |
| 2017 | $10,760 | $765,000 | $382,500 | $382,500 |
| 2016 | $10,316 | $750,000 | $375,000 | $375,000 |
| 2015 | $7,865 | $559,587 | $279,793 | $279,794 |
| 2014 | -- | $548,627 | $274,313 | $274,314 |
Agents Affiliated with this Home
-

Seller's Agent in 2018
Sophie Shen
SV Capital Group Inc.
(408) 799-2558
33 in this area
342 Total Sales
-
A
Buyer's Agent in 2018
Amy Hong
Legend Real Estate & Finance
-
G
Seller's Agent in 2015
Gary Yip
Bay One Realty & Financial Service Inc
(408) 828-0381
1 in this area
46 Total Sales
-

Buyer's Agent in 2015
Kamini Patel
Intero Real Estate Services
(510) 612-0358
91 Total Sales
Map
Source: MLSListings
MLS Number: ML81466239
APN: 254-78-092
- 2623 Gimelli Place Unit 139
- 750 Fruit Ranch Loop
- 2580 Gimelli Way
- 709 Whitewater Ct Unit 44
- 774 Cedarville Ln
- 2420 Kita Ln
- 486 Tintin Ct
- 401 Giannotta Way
- 445 Giannotta Way Unit 445
- 811 N Capitol Ave Unit 3
- 762 Dragonfly Ct
- 860 Wyman Way Unit 2
- 686 Webster Dr
- 2498 Golzio Ct Unit 1
- 392 Caribe Way
- 449 Chilberg Ct
- 814 Heartwood Way
- 985 Harcot Ct
- 990 Harcot Ct
- 997 Harcot Ct
