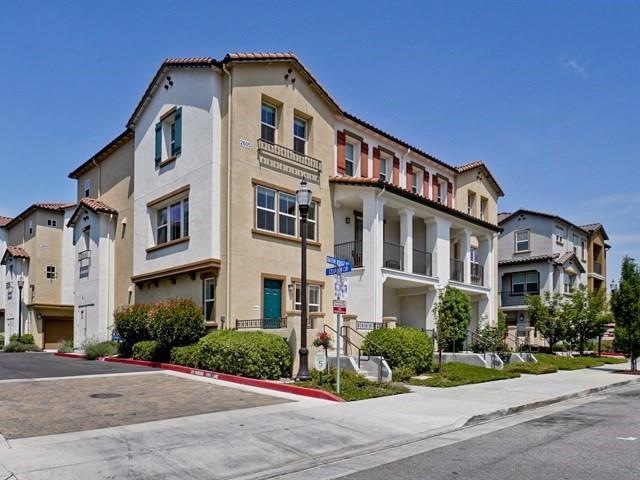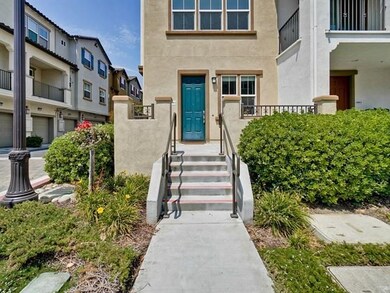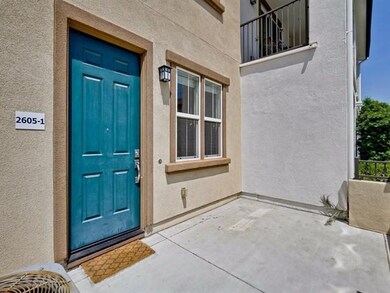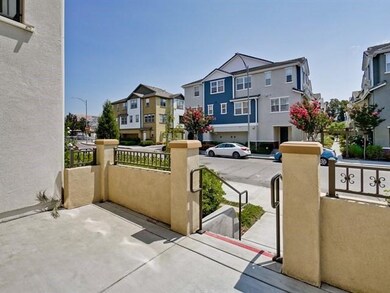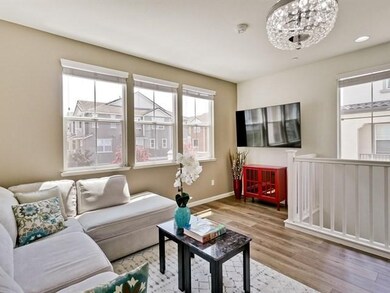
2605 Baton Rouge Dr Unit 1 San Jose, CA 95133
Penitencia NeighborhoodHighlights
- Primary Bedroom Suite
- Contemporary Architecture
- Neighborhood Views
- Summerdale Elementary School Rated A-
- Granite Countertops
- 4-minute walk to Delano Manongs Park
About This Home
As of September 2018* 5 years new Luxury end unit town home. Bright and airy. Brand new flooring on ground and second floor * Highly desirable open floor plan. Living room in ground level with a powder room. Separate family room * Modern kitchen with Bosch stainless steel appliances and walk-in pantry with ample storage. Dual pane windows * Spacious master suite. Walk-in closet in all bedrooms. Dual sinks master bath * Two cars side by side garage. Indoor laundry room * Great Community features parks, playgrounds, low HOA includes water and trash, and highly recommended Summerdale Elementary School. Walking distance to Light Rail. Many retails and restaurants nearby * Easy commute to high tech firms including future Google and Amazon new San Jose campus, Apple coming, N. San Jose campus and future Bart Station
Last Agent to Sell the Property
SV Capital Group Inc. License #01837259 Listed on: 08/15/2018
Last Buyer's Agent
Amy Hong
Legend Real Estate & Finance License #02048228

Townhouse Details
Home Type
- Townhome
Est. Annual Taxes
- $16,387
Year Built
- Built in 2013
Lot Details
- 923 Sq Ft Lot
- Grass Covered Lot
HOA Fees
- $257 Monthly HOA Fees
Parking
- 2 Car Attached Garage
Home Design
- Contemporary Architecture
- Slab Foundation
- Tile Roof
Interior Spaces
- 1,809 Sq Ft Home
- 3-Story Property
- Double Pane Windows
- Separate Family Room
- Combination Dining and Living Room
- Neighborhood Views
Kitchen
- Gas Oven
- Range Hood
- Dishwasher
- Granite Countertops
- Disposal
Flooring
- Carpet
- Laminate
- Tile
Bedrooms and Bathrooms
- 3 Bedrooms
- Primary Bedroom Suite
- Walk-In Closet
- Bathroom on Main Level
- Granite Bathroom Countertops
- Dual Sinks
- Bathtub with Shower
- Walk-in Shower
Laundry
- Laundry Room
- Washer and Dryer
Additional Features
- Balcony
- Forced Air Heating and Cooling System
Listing and Financial Details
- Assessor Parcel Number 254-78-092
Community Details
Overview
- Association fees include electricity, garbage, insurance - common area, maintenance - exterior, management fee, roof, water
- Baton Rouge Owner's Association
- Greenbelt
Amenities
- Community Barbecue Grill
Recreation
- Community Playground
Ownership History
Purchase Details
Home Financials for this Owner
Home Financials are based on the most recent Mortgage that was taken out on this home.Purchase Details
Home Financials for this Owner
Home Financials are based on the most recent Mortgage that was taken out on this home.Purchase Details
Home Financials for this Owner
Home Financials are based on the most recent Mortgage that was taken out on this home.Similar Homes in San Jose, CA
Home Values in the Area
Average Home Value in this Area
Purchase History
| Date | Type | Sale Price | Title Company |
|---|---|---|---|
| Grant Deed | $1,100,000 | Chicago Title Co | |
| Grant Deed | $750,000 | Fidelity National Title Co | |
| Grant Deed | $549,000 | Chicago Title Company |
Mortgage History
| Date | Status | Loan Amount | Loan Type |
|---|---|---|---|
| Open | $700,000 | New Conventional | |
| Closed | $740,000 | New Conventional | |
| Closed | $820,000 | Adjustable Rate Mortgage/ARM | |
| Closed | $825,000 | Adjustable Rate Mortgage/ARM | |
| Previous Owner | $600,000 | Adjustable Rate Mortgage/ARM | |
| Previous Owner | $600,000 | New Conventional | |
| Previous Owner | $81,700 | Credit Line Revolving | |
| Previous Owner | $438,000 | New Conventional |
Property History
| Date | Event | Price | Change | Sq Ft Price |
|---|---|---|---|---|
| 09/17/2018 09/17/18 | Sold | $1,100,000 | +12.2% | $608 / Sq Ft |
| 08/22/2018 08/22/18 | Pending | -- | -- | -- |
| 08/15/2018 08/15/18 | For Sale | $980,000 | +30.7% | $542 / Sq Ft |
| 07/17/2015 07/17/15 | Sold | $750,000 | +7.2% | $415 / Sq Ft |
| 05/29/2015 05/29/15 | Pending | -- | -- | -- |
| 05/20/2015 05/20/15 | For Sale | $699,950 | -- | $387 / Sq Ft |
Tax History Compared to Growth
Tax History
| Year | Tax Paid | Tax Assessment Tax Assessment Total Assessment is a certain percentage of the fair market value that is determined by local assessors to be the total taxable value of land and additions on the property. | Land | Improvement |
|---|---|---|---|---|
| 2025 | $16,387 | $1,227,066 | $613,533 | $613,533 |
| 2024 | $16,387 | $1,203,006 | $601,503 | $601,503 |
| 2023 | $16,137 | $1,179,418 | $589,709 | $589,709 |
| 2022 | $14,730 | $1,050,800 | $525,400 | $525,400 |
| 2021 | $13,247 | $948,500 | $474,200 | $474,300 |
| 2020 | $12,676 | $925,000 | $462,500 | $462,500 |
| 2019 | $12,233 | $1,100,000 | $550,000 | $550,000 |
| 2018 | $10,683 | $780,300 | $390,150 | $390,150 |
| 2017 | $10,760 | $765,000 | $382,500 | $382,500 |
| 2016 | $10,316 | $750,000 | $375,000 | $375,000 |
| 2015 | $7,865 | $559,587 | $279,793 | $279,794 |
| 2014 | -- | $548,627 | $274,313 | $274,314 |
Agents Affiliated with this Home
-
Sophie Shen

Seller's Agent in 2018
Sophie Shen
SV Capital Group Inc.
(408) 799-2558
34 in this area
351 Total Sales
-
A
Buyer's Agent in 2018
Amy Hong
Legend Real Estate & Finance
-
Gary Yip
G
Seller's Agent in 2015
Gary Yip
Bay One Realty & Financial Service Inc
(408) 828-0381
1 in this area
46 Total Sales
-
Kamini Patel

Buyer's Agent in 2015
Kamini Patel
Intero Real Estate Services
(510) 612-0358
89 Total Sales
Map
Source: MLSListings
MLS Number: ML81719073
APN: 254-78-092
- 2599 Easton Ln Unit 109
- 2623 Gimelli Place Unit 139
- 633 Easton Dr
- 674 Galleon Ct
- 750 Fruit Ranch Loop
- 2580 Gimelli Way
- 708 Grandview Terrace
- 670 Grandview Terrace Unit 1521
- 709 Whitewater Ct Unit 44
- 714 N Capitol Ave
- 588 Apricot Way
- 774 Cedarville Ln
- 571 Apricot Way
- 559 Apricot Way
- 628 Coco Ct
- 2420 Kita Ln
- 486 Tintin Ct
- 445 Giannotta Way Unit 445
- 811 N Capitol Ave Unit 3
- 686 Webster Dr
