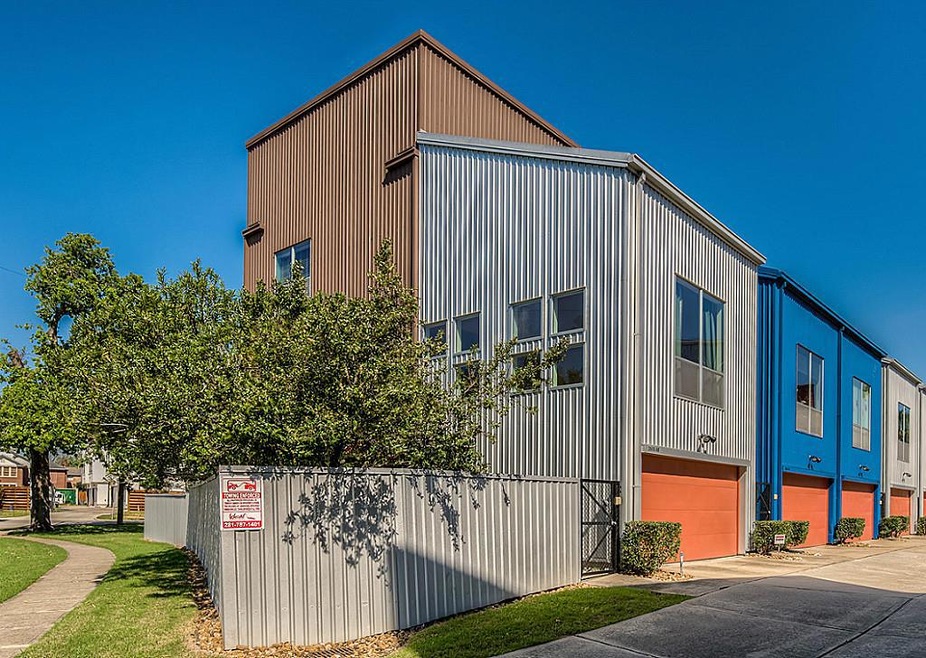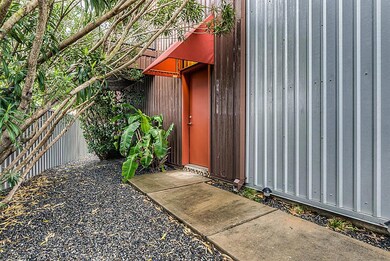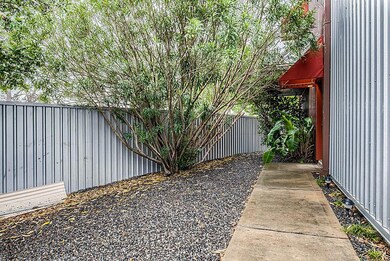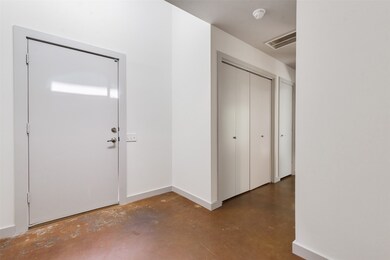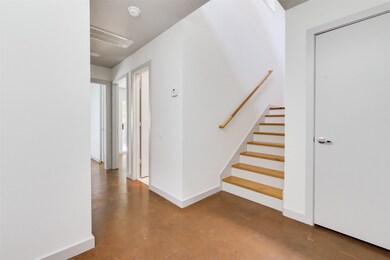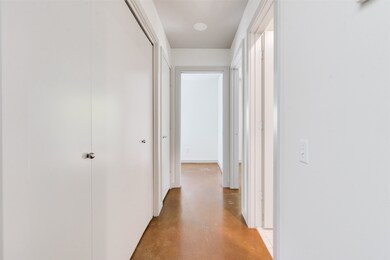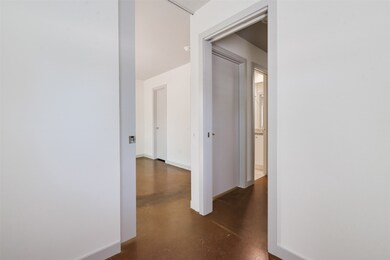2605 Calumet St Unit 48 Houston, TX 77004
MacGregor NeighborhoodEstimated payment $2,533/month
Total Views
15,888
2
Beds
2
Baths
1,760
Sq Ft
$210
Price per Sq Ft
Highlights
- Contemporary Architecture
- High Ceiling
- Home Office
- Wood Flooring
- Granite Countertops
- 2 Car Attached Garage
About This Home
Spacious modern town home with abundant open views towards street & park with a large private yard! This beautiful interior design is filled with natural light, walls of windows and high ceilings. First floor has bedroom, study & full bath, master on 3rd level with dual walk-in closets. All wood floors throughout, no carpet! Large patio & low maintenance landscaping. Very convenient location to Rice, UH, Med Center and Downtown. Ready for immediate move-in. Recent complete interior paint job, gas range & microwave and granite countertops in bathrooms. Blocks to HEB!
Townhouse Details
Home Type
- Townhome
Est. Annual Taxes
- $5,186
Year Built
- Built in 2004
Lot Details
- 3,155 Sq Ft Lot
- East Facing Home
HOA Fees
- $154 Monthly HOA Fees
Parking
- 2 Car Attached Garage
- Garage Door Opener
Home Design
- Contemporary Architecture
- Slab Foundation
- Metal Roof
- Aluminum Siding
Interior Spaces
- 1,760 Sq Ft Home
- 3-Story Property
- Brick Wall or Ceiling
- High Ceiling
- Ceiling Fan
- Window Treatments
- Living Room
- Combination Kitchen and Dining Room
- Home Office
- Utility Room
- Gas Dryer Hookup
- Security System Owned
Kitchen
- Gas Oven
- Gas Range
- Microwave
- Dishwasher
- Granite Countertops
- Disposal
Flooring
- Wood
- Concrete
Bedrooms and Bathrooms
- 2 Bedrooms
- 2 Full Bathrooms
- Double Vanity
- Soaking Tub
- Bathtub with Shower
Eco-Friendly Details
- Energy-Efficient Windows with Low Emissivity
- Energy-Efficient Thermostat
Schools
- Lockhart Elementary School
- Cullen Middle School
- Yates High School
Utilities
- Central Heating and Cooling System
- Heating System Uses Gas
- Programmable Thermostat
Community Details
Overview
- Association fees include common areas, trash
- Rise Association
- Calumet Drive Lofts Subdivision
Pet Policy
- The building has rules on how big a pet can be within a unit
Security
- Fire and Smoke Detector
Map
Create a Home Valuation Report for This Property
The Home Valuation Report is an in-depth analysis detailing your home's value as well as a comparison with similar homes in the area
Home Values in the Area
Average Home Value in this Area
Tax History
| Year | Tax Paid | Tax Assessment Tax Assessment Total Assessment is a certain percentage of the fair market value that is determined by local assessors to be the total taxable value of land and additions on the property. | Land | Improvement |
|---|---|---|---|---|
| 2025 | $5,997 | $295,236 | $82,638 | $212,598 |
| 2024 | $5,997 | $286,591 | $82,638 | $203,953 |
| 2023 | $5,997 | $331,538 | $82,638 | $248,900 |
| 2022 | $7,177 | $301,245 | $82,638 | $218,607 |
| 2021 | $6,049 | $259,536 | $68,865 | $190,671 |
| 2020 | $6,583 | $259,536 | $68,865 | $190,671 |
| 2019 | $6,676 | $252,340 | $68,865 | $183,475 |
| 2018 | $4,997 | $266,628 | $68,865 | $197,763 |
| 2017 | $6,259 | $266,628 | $68,865 | $197,763 |
| 2016 | $5,690 | $256,946 | $68,865 | $188,081 |
| 2015 | $3,498 | $256,946 | $68,865 | $188,081 |
| 2014 | $3,498 | $177,897 | $57,388 | $120,509 |
Source: Public Records
Property History
| Date | Event | Price | List to Sale | Price per Sq Ft |
|---|---|---|---|---|
| 11/03/2025 11/03/25 | For Rent | $2,450 | 0.0% | -- |
| 10/04/2025 10/04/25 | Price Changed | $370,000 | -1.3% | $210 / Sq Ft |
| 05/19/2025 05/19/25 | For Sale | $375,000 | -- | $213 / Sq Ft |
Source: Houston Association of REALTORS®
Purchase History
| Date | Type | Sale Price | Title Company |
|---|---|---|---|
| Vendors Lien | -- | Chicago Title | |
| Foreclosure Deed | $132,800 | None Available | |
| Vendors Lien | -- | None Available | |
| Vendors Lien | -- | Commonwealth | |
| Vendors Lien | -- | Etc | |
| Vendors Lien | -- | Ameritrust Title | |
| Vendors Lien | -- | Etc | |
| Vendors Lien | -- | Etc | |
| Vendors Lien | -- | Commonwealth | |
| Vendors Lien | -- | First American Title | |
| Vendors Lien | -- | Etc | |
| Vendors Lien | -- | Commonwealth | |
| Vendors Lien | -- | Etc | |
| Vendors Lien | -- | Etc | |
| Vendors Lien | -- | -- | |
| Special Warranty Deed | -- | -- | |
| Special Warranty Deed | -- | -- | |
| Special Warranty Deed | -- | -- | |
| Vendors Lien | -- | -- |
Source: Public Records
Mortgage History
| Date | Status | Loan Amount | Loan Type |
|---|---|---|---|
| Open | $151,601 | FHA | |
| Previous Owner | $142,500 | Purchase Money Mortgage | |
| Previous Owner | $151,600 | Purchase Money Mortgage | |
| Previous Owner | $170,550 | Purchase Money Mortgage | |
| Previous Owner | $182,300 | Balloon | |
| Previous Owner | $154,880 | Purchase Money Mortgage | |
| Previous Owner | $151,600 | Purchase Money Mortgage | |
| Previous Owner | $154,000 | Purchase Money Mortgage | |
| Previous Owner | $233,000 | Purchase Money Mortgage | |
| Previous Owner | $228,000 | Purchase Money Mortgage | |
| Previous Owner | $181,600 | Purchase Money Mortgage | |
| Previous Owner | $154,900 | Fannie Mae Freddie Mac | |
| Previous Owner | $170,350 | Fannie Mae Freddie Mac | |
| Previous Owner | $164,430 | Fannie Mae Freddie Mac | |
| Previous Owner | $154,400 | Fannie Mae Freddie Mac | |
| Previous Owner | $147,750 | Fannie Mae Freddie Mac |
Source: Public Records
Source: Houston Association of REALTORS®
MLS Number: 22889693
APN: 1247840010048
Nearby Homes
- 2605 Calumet St Unit 30
- 2605 Calumet St Unit 14
- 2609 Riverside Dr Unit C
- 2611 Riverside Dr Unit D
- 2512 Calumet St
- 5420 Palmer St
- 2811 Wichita St
- 2414 Calumet St Unit B
- 2407 Prospect St
- 2505 N Macgregor Way
- 2511 N Macgregor Way
- 2402 Calumet St Unit C
- 2402 Calumet St Unit B
- 5005 Delano St Unit A
- 2407 Southmore Blvd Unit 3
- 5502 Lunia Ln
- 2805 Rosedale St
- 3001 Arbor St
- 3005 Arbor St
- 3217 Calumet St
- 2540 Prospect St Unit A
- 2540 Prospect St Unit G
- 2606 Oakdale St
- 3010 Oakdale St Unit 4
- 3010 Oakdale St
- 2817 Southmore Blvd
- 2817 Southmore Blvd
- 2817 Southmore Blvd
- 3021 Prospect St
- 3025 Prospect St Unit 3
- 2910 Wichita St
- 2616 Riverside Dr Unit M
- 2616 Riverside Dr Unit J
- 2903 Wichita St Unit 1
- 3008 Wichita St Unit Gar Apt
- 2422 Southmore Blvd Unit 3
- 2412 Oakdale St
- 2406 Calumet St
- 2410 Southmore Blvd Unit 3
- 2408 Southmore Blvd Unit 1
