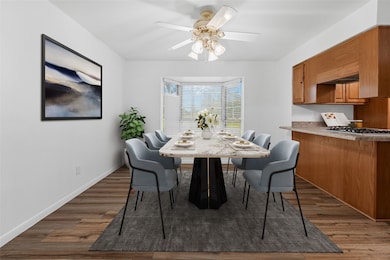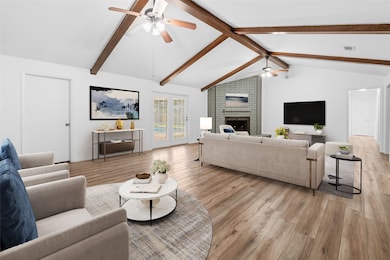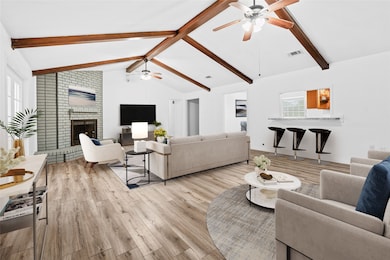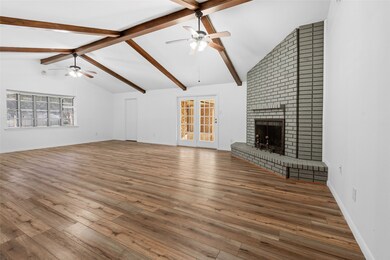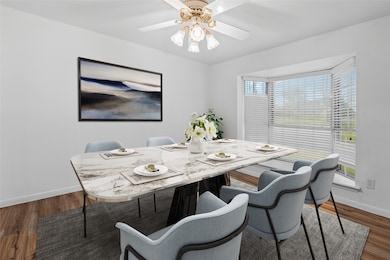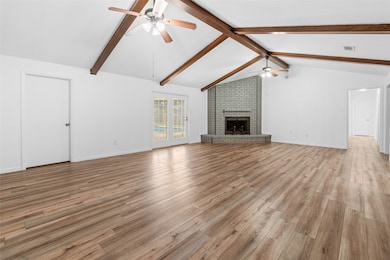
2605 County Road 62 Rosharon, TX 77583
Estimated payment $4,750/month
Highlights
- Parking available for a boat
- 6.49 Acre Lot
- Wooded Lot
- In Ground Pool
- Contemporary Architecture
- 1 Fireplace
About This Home
Discover this incredible opportunity to own a spacious property featuring 3 bedrooms, 2 bathrooms and a separate apartment, perfect for rental income, guests, or a home office. Situated on a fully fenced property for privacy and versatility. The main home boasts high ceilings, exposed wooden beams, fresh interior paint and an inviting open layout. The kitchen includes Formica countertops, a gas cooktop, and a breakfast bar that opens to the dining area. The primary bedroom features double glass doors leading to the backyard, while the second bathroom offers double sinks, a soaking tub/shower and generous storage. Enjoy the outdoors with a large front porch, a covered back patio and an in-ground pool with a diving board, perfect for entertaining or relaxing in your private oasis.6.5 ACRES
Whether you’re looking for space to expand, raise animals or simply enjoy country living with modern comforts, this property has it all. Schedule your private showing today!
Home Details
Home Type
- Single Family
Est. Annual Taxes
- $15,121
Year Built
- Built in 1976
Lot Details
- 6.49 Acre Lot
- Cleared Lot
- Wooded Lot
Parking
- 4 Car Attached Garage
- 4 Detached Carport Spaces
- Converted Garage
- Additional Parking
- Parking available for a boat
- Golf Cart Garage
Home Design
- Contemporary Architecture
- Brick Exterior Construction
- Slab Foundation
- Metal Roof
Interior Spaces
- 1,942 Sq Ft Home
- 1-Story Property
- 1 Fireplace
Bedrooms and Bathrooms
- 3 Bedrooms
- 2 Full Bathrooms
Pool
- In Ground Pool
Schools
- Nichols Mock Elementary School
- Iowa Colony Junior High
- Iowa Colony High School
Utilities
- Central Heating and Cooling System
- Heating System Uses Gas
- Well
- Septic Tank
Community Details
- Lav Nav Co Subdivision
Map
Home Values in the Area
Average Home Value in this Area
Tax History
| Year | Tax Paid | Tax Assessment Tax Assessment Total Assessment is a certain percentage of the fair market value that is determined by local assessors to be the total taxable value of land and additions on the property. | Land | Improvement |
|---|---|---|---|---|
| 2023 | $13,084 | $1,077,140 | $723,650 | $353,490 |
| 2022 | $6,692 | $251,680 | $219,700 | $280,470 |
| 2021 | $6,235 | $228,800 | $171,640 | $57,160 |
| 2020 | $5,993 | $215,640 | $121,470 | $94,170 |
| 2019 | $5,972 | $209,605 | $105,630 | $103,975 |
| 2018 | $3,460 | $124,000 | $39,080 | $84,920 |
| 2017 | $3,422 | $120,510 | $32,570 | $87,940 |
| 2016 | $3,323 | $117,000 | $29,450 | $87,550 |
| 2015 | $1,359 | $112,000 | $24,540 | $87,460 |
| 2014 | $1,359 | $107,540 | $24,540 | $83,000 |
Property History
| Date | Event | Price | Change | Sq Ft Price |
|---|---|---|---|---|
| 07/19/2025 07/19/25 | For Sale | $630,000 | +26.0% | $324 / Sq Ft |
| 03/21/2022 03/21/22 | Sold | -- | -- | -- |
| 02/13/2022 02/13/22 | Pending | -- | -- | -- |
| 12/01/2021 12/01/21 | For Sale | $500,000 | -- | $257 / Sq Ft |
Purchase History
| Date | Type | Sale Price | Title Company |
|---|---|---|---|
| Deed | -- | First American Title | |
| Deed Of Distribution | -- | None Available | |
| Warranty Deed | -- | First American Title |
Mortgage History
| Date | Status | Loan Amount | Loan Type |
|---|---|---|---|
| Open | $456,000 | New Conventional | |
| Previous Owner | $41,194 | Unknown | |
| Previous Owner | $50,955 | Unknown | |
| Previous Owner | $54,666 | Unknown |
Similar Homes in Rosharon, TX
Source: Houston Association of REALTORS®
MLS Number: 22539533
APN: 0328-0002-006
- 000 County Road 62
- 4907 Vaughan Way
- 2766 Mariposa Creek Dr
- 2770 Mariposa Creek Dr
- 2782 Mariposa Creek Dr
- 5900 Hiway 6 Trafficway S
- TBD Green Valley Dr
- 13012 Green Valley Dr
- 13023 Pleasant Valley Dr
- 1223 Kinder Sky Ln
- 2931 Wind Cave Ln
- 2911 Wind Cave Ln
- 13203 Hayden Creek
- 13211 Hayden Creek
- 2911 Copper Falls Dr
- 13314 Padre Bay Ln
- 13219 Padre Bay Ln
- 13235 Padre Bay Ln
- 13335 Padre Bay Ln
- 3208 Chene Rue
- 10313 Malta Trace Dr Unit B
- 10014 Nectar Path
- 910 Dairy Prairie Dr
- 7514 Cynomys Ct
- 7930 Elm Birch Ln
- 10930 Granite Chief Dr
- 2450 Goddard Green Dr
- 10727 Amador Peak Dr
- 2422 Temple Crag Dr
- 10414 Matterhorn Dr
- 10303 Rosemary Unit A
- 10311 Sill Prairie Dr
- 2311 Langley Dr
- 2210 Thunderbolt Peak Dr
- 10203 Karsten Blvd
- 1814 Corsica Creek Ln
- 1804 Corsica Creek Ln
- 2013 Chianti Grove Ln
- 10314 Tuscan Valley Dr Unit A
- 1913 Corscia Creek Ln

