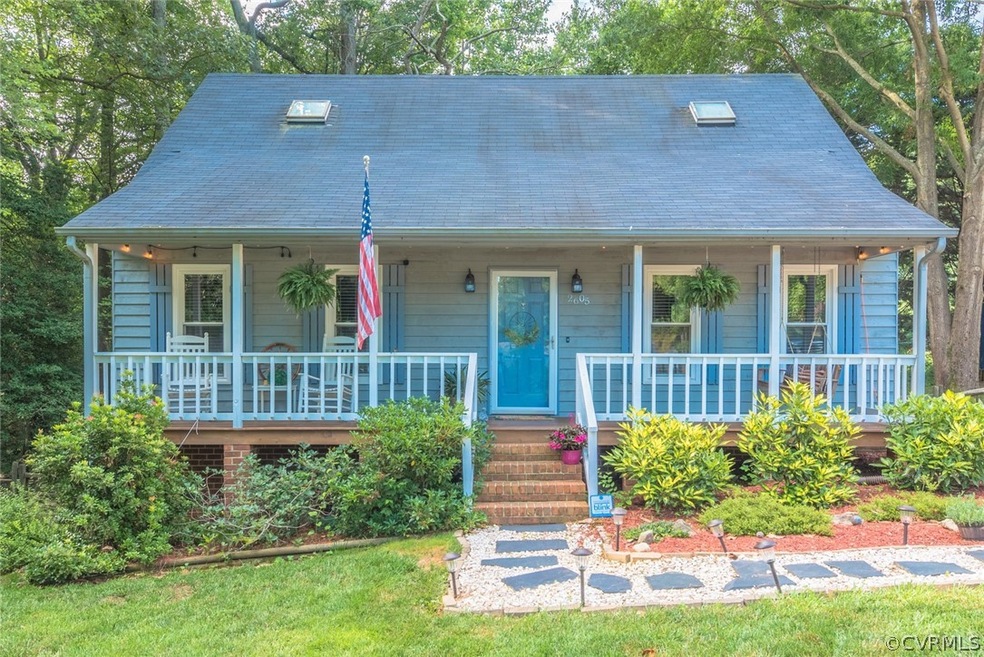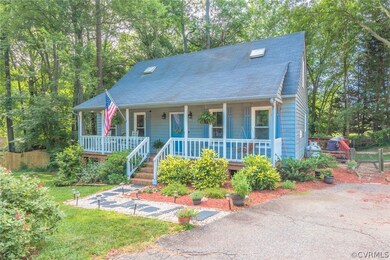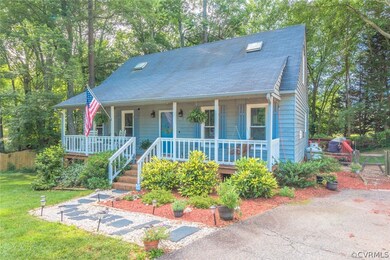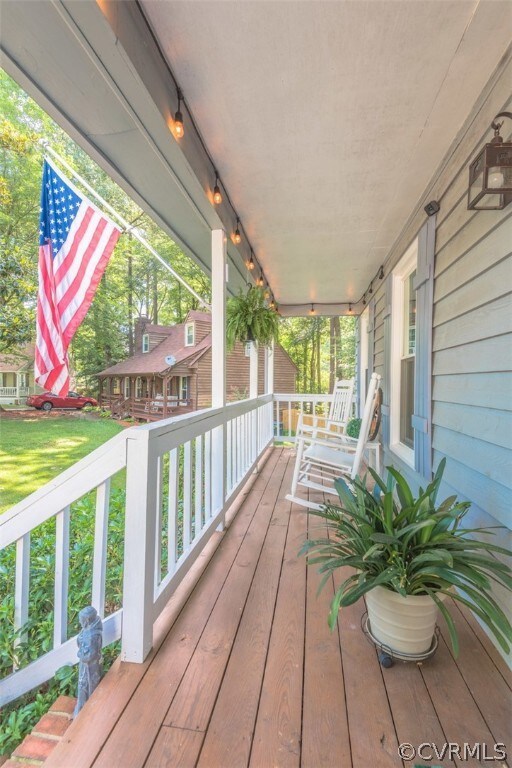
2605 Cropper Cir North Chesterfield, VA 23235
South Richmond NeighborhoodHighlights
- Cape Cod Architecture
- Wood Flooring
- Granite Countertops
- Deck
- Main Floor Primary Bedroom
- Front Porch
About This Home
As of July 2025Meticulously maintained 4 bedroom, 2 bathroom cape on a peaceful cul-de-sac in the Foxberry subdivision. Freshly painted and priced to sell! Great location convenient to 288, Powhite Pkwy and major interstates. Living room has a gas fireplace leading into the cozy eat-in kitchen with granite counter tops and ceramic tile flooring. Newer windows and roof. Large and private fenced in backyard that has been well maintained by current owners. Rear deck is extremely spacious and is perfect for entertaining family and friends. Detached storage shed is brand new! Make your appointment to see this beauty today!
Last Agent to Sell the Property
The Hogan Group Real Estate License #0225093823 Listed on: 06/28/2019

Home Details
Home Type
- Single Family
Est. Annual Taxes
- $1,573
Year Built
- Built in 1985
Lot Details
- 0.28 Acre Lot
- Back Yard Fenced
- Zoning described as R12
Home Design
- Cape Cod Architecture
- Frame Construction
- Shingle Roof
- Composition Roof
- Wood Siding
- Cedar
Interior Spaces
- 1,296 Sq Ft Home
- 2-Story Property
- Ceiling Fan
- Gas Fireplace
- Crawl Space
- Washer and Dryer Hookup
Kitchen
- Eat-In Kitchen
- <<OvenToken>>
- Induction Cooktop
- Stove
- Dishwasher
- Granite Countertops
Flooring
- Wood
- Partially Carpeted
- Laminate
- Tile
Bedrooms and Bathrooms
- 4 Bedrooms
- Primary Bedroom on Main
- 2 Full Bathrooms
Parking
- Driveway
- Paved Parking
Outdoor Features
- Deck
- Shed
- Front Porch
Schools
- A. M. Davis Elementary School
- Providence Middle School
- Monacan High School
Utilities
- Cooling Available
- Heating System Uses Propane
- Cable TV Available
Community Details
- Foxberry Subdivision
Listing and Financial Details
- Tax Lot 20
- Assessor Parcel Number 758-69-42-64-900-000
Ownership History
Purchase Details
Home Financials for this Owner
Home Financials are based on the most recent Mortgage that was taken out on this home.Purchase Details
Home Financials for this Owner
Home Financials are based on the most recent Mortgage that was taken out on this home.Purchase Details
Similar Homes in the area
Home Values in the Area
Average Home Value in this Area
Purchase History
| Date | Type | Sale Price | Title Company |
|---|---|---|---|
| Warranty Deed | $205,000 | Attorney | |
| Warranty Deed | $124,000 | -- | |
| Warranty Deed | $163,000 | -- |
Mortgage History
| Date | Status | Loan Amount | Loan Type |
|---|---|---|---|
| Open | $50,000 | Credit Line Revolving | |
| Open | $201,286 | FHA | |
| Previous Owner | $4,340 | Stand Alone Second | |
| Previous Owner | $120,856 | FHA |
Property History
| Date | Event | Price | Change | Sq Ft Price |
|---|---|---|---|---|
| 07/08/2025 07/08/25 | Sold | $350,000 | +0.3% | $270 / Sq Ft |
| 06/03/2025 06/03/25 | Pending | -- | -- | -- |
| 05/29/2025 05/29/25 | Price Changed | $349,000 | -1.7% | $269 / Sq Ft |
| 05/20/2025 05/20/25 | For Sale | $355,000 | +73.2% | $274 / Sq Ft |
| 08/30/2019 08/30/19 | Sold | $205,000 | +2.6% | $158 / Sq Ft |
| 07/02/2019 07/02/19 | Pending | -- | -- | -- |
| 06/28/2019 06/28/19 | For Sale | $199,900 | -- | $154 / Sq Ft |
Tax History Compared to Growth
Tax History
| Year | Tax Paid | Tax Assessment Tax Assessment Total Assessment is a certain percentage of the fair market value that is determined by local assessors to be the total taxable value of land and additions on the property. | Land | Improvement |
|---|---|---|---|---|
| 2025 | $2,430 | $270,200 | $62,000 | $208,200 |
| 2024 | $2,430 | $257,300 | $57,000 | $200,300 |
| 2023 | $2,193 | $241,000 | $55,000 | $186,000 |
| 2022 | $2,071 | $225,100 | $50,000 | $175,100 |
| 2021 | $1,940 | $197,300 | $45,000 | $152,300 |
| 2020 | $1,766 | $185,900 | $42,000 | $143,900 |
| 2019 | $1,633 | $171,900 | $38,000 | $133,900 |
| 2018 | $1,593 | $165,600 | $38,000 | $127,600 |
| 2017 | $1,563 | $157,600 | $38,000 | $119,600 |
| 2016 | $1,362 | $141,900 | $38,000 | $103,900 |
| 2015 | $1,370 | $140,100 | $38,000 | $102,100 |
| 2014 | $1,354 | $138,400 | $38,000 | $100,400 |
Agents Affiliated with this Home
-
Kay Grubich

Seller's Agent in 2025
Kay Grubich
Long & Foster
(804) 503-1990
4 in this area
109 Total Sales
-
Tim Smith
T
Buyer's Agent in 2025
Tim Smith
ERA Woody Hogg & Assoc
(804) 624-9038
1 in this area
17 Total Sales
-
Mike Hogan

Seller's Agent in 2019
Mike Hogan
The Hogan Group Real Estate
(804) 655-0751
30 in this area
1,012 Total Sales
-
Alicia Chappell
A
Seller Co-Listing Agent in 2019
Alicia Chappell
The Hogan Group Real Estate
(804) 687-2982
24 Total Sales
-
Melanie Sutherland

Buyer's Agent in 2019
Melanie Sutherland
The Rick Cox Realty Group
(804) 595-1576
6 in this area
100 Total Sales
Map
Source: Central Virginia Regional MLS
MLS Number: 1920845
APN: 758-69-42-64-900-000
- 8513 Leveret Ln
- 2133 Williamstowne Dr
- 8507 Spruce Pine Dr
- 2440 Camelback Rd
- 2001 Hicks Rd
- 2230 Walhala Dr
- 2410 Walhala Dr
- 8612 Bethany Creek Ave
- 2133 Bloomsherry Dr
- 3708 Luton Ct
- 8743 Bethany Creek Ave
- 7960 Lyndale Dr
- 2009 Surreywood Ct
- 8812 Bethany Creek Ave
- 1342 Bethany Creek Ave
- 7937 Lyndale Dr
- 7931 Lyndale Dr
- 8800 Providence Ridge Ct
- 2821 Newquay Ln
- 1441 Elmart Ln






